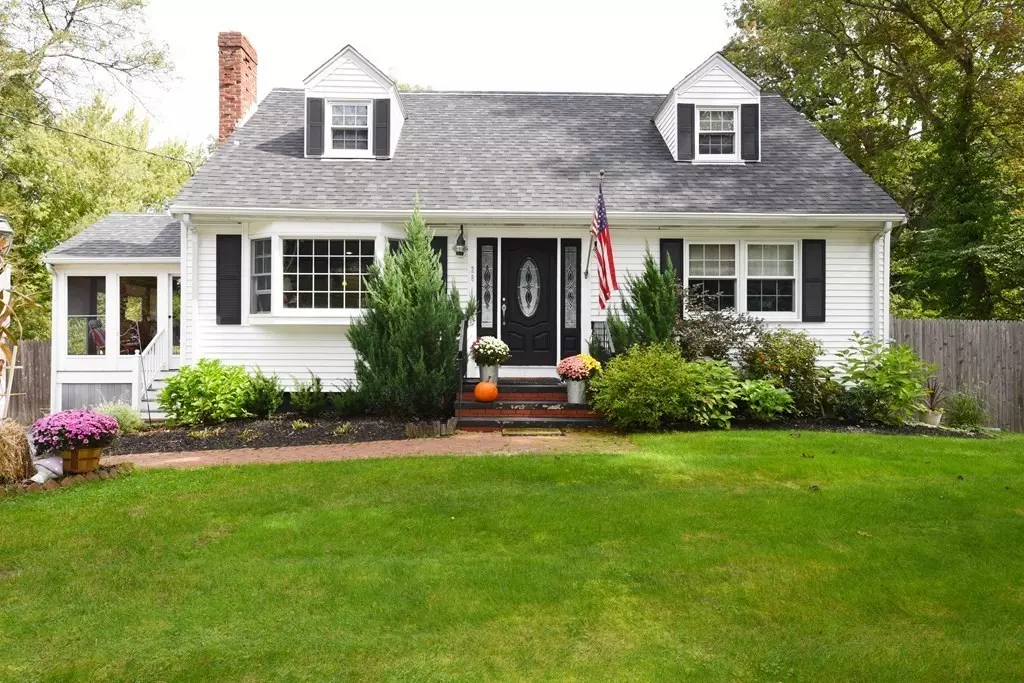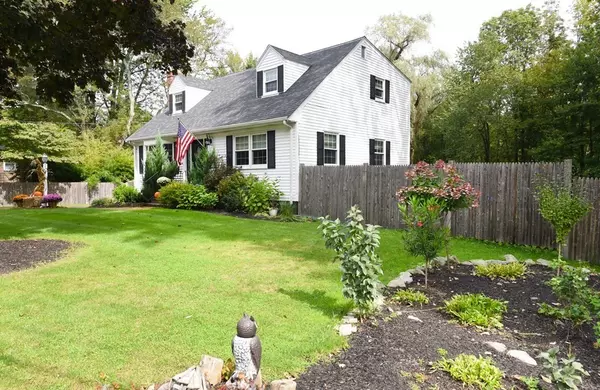$645,000
$659,900
2.3%For more information regarding the value of a property, please contact us for a free consultation.
28 High Street Abington, MA 02351
4 Beds
2 Baths
1,636 SqFt
Key Details
Sold Price $645,000
Property Type Single Family Home
Sub Type Single Family Residence
Listing Status Sold
Purchase Type For Sale
Square Footage 1,636 sqft
Price per Sqft $394
MLS Listing ID 73165676
Sold Date 12/01/23
Style Cape
Bedrooms 4
Full Baths 2
HOA Y/N false
Year Built 1957
Annual Tax Amount $6,416
Tax Year 2902
Lot Size 0.460 Acres
Acres 0.46
Property Description
Welcome to this beautiful fully updated Cape featuring 4 bedrooms, 2 full baths, fireplaced living room, family room, a large enclosed 3 season porch, plus gleaming hardwood flooring throughout. You will love cooking in this center counter kitchen that is equipped with stainless steel appliances, granite countertops, tile flooring, and beautiful wood cabinetry. The kitchen opens to the living room with a large granite bar making entertaining guests a breeze. The first-floor family room and bedroom are perfect for anyone needing one level living or guest room space. There are 3 good sized bedrooms and a full marble bath located on the 2nd floor. The basement is a full walkout with potential added living space. The enclosed 3 season porch is a perfect spot to enjoy spring, summer, or fall days & nights. Spend your summers floating in the 40ft inground pool while enjoying the privacy of a fully fenced in yard with a convenient storage shed. This truly is a bring your toothbrush house.
Location
State MA
County Plymouth
Zoning Res
Direction Off Rt 123
Rooms
Family Room Flooring - Hardwood
Basement Full, Walk-Out Access
Primary Bedroom Level Second
Kitchen Flooring - Stone/Ceramic Tile
Interior
Interior Features Sun Room
Heating Central, Baseboard, Oil
Cooling Window Unit(s)
Flooring Wood, Tile, Flooring - Wood
Fireplaces Number 1
Appliance Range, Dishwasher, Refrigerator, Utility Connections for Electric Range, Utility Connections for Electric Dryer
Laundry Washer Hookup
Exterior
Exterior Feature Porch - Enclosed, Deck, Balcony, Pool - Inground, Storage, Fenced Yard
Fence Fenced/Enclosed, Fenced
Pool In Ground
Community Features Shopping, Golf, Medical Facility, Conservation Area, Highway Access, House of Worship, Public School, T-Station
Utilities Available for Electric Range, for Electric Dryer, Washer Hookup
Roof Type Shingle
Total Parking Spaces 4
Garage No
Private Pool true
Building
Lot Description Level
Foundation Concrete Perimeter
Sewer Public Sewer
Water Public
Others
Senior Community false
Read Less
Want to know what your home might be worth? Contact us for a FREE valuation!

Our team is ready to help you sell your home for the highest possible price ASAP
Bought with Michael Eaton • Success! Real Estate






