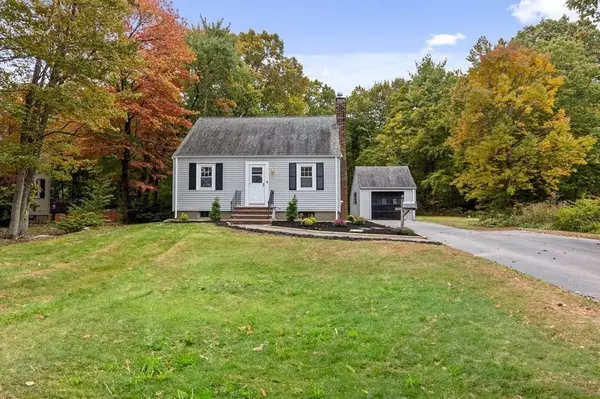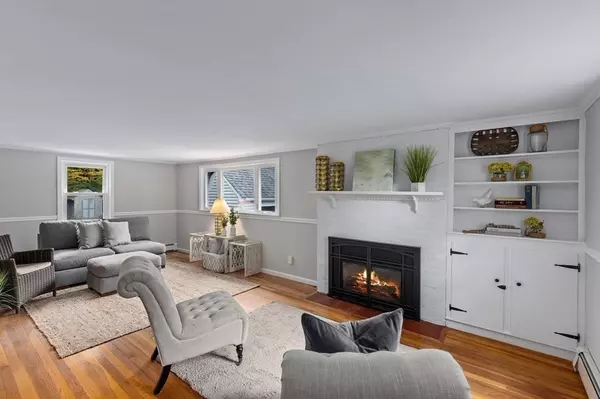$545,500
$519,900
4.9%For more information regarding the value of a property, please contact us for a free consultation.
220 Shaw Ave Abington, MA 02351
3 Beds
1.5 Baths
1,488 SqFt
Key Details
Sold Price $545,500
Property Type Single Family Home
Sub Type Single Family Residence
Listing Status Sold
Purchase Type For Sale
Square Footage 1,488 sqft
Price per Sqft $366
MLS Listing ID 73172208
Sold Date 12/04/23
Style Cape
Bedrooms 3
Full Baths 1
Half Baths 1
HOA Y/N false
Year Built 1955
Annual Tax Amount $6,434
Tax Year 2023
Lot Size 1.380 Acres
Acres 1.38
Property Description
Welcome to 220 Shaw Avenue, a charming cape-style home nestled in the heart of Abington, MA. This well-maintained residence has 3 bedrooms, 1.5 baths, and a detached 1 car garage. As you step into the home you are greeted by a beautiful front to back living room with a cozy fireplace (gas insert) surrounded by built-ins. The other side of the first floor features a bright sunny kitchen that opens to the dining room. There is also a handy mudroom at the back entrance to the home as well as a half bath off the kitchen. Upstairs you will find 3 bedrooms and a full bathroom. Need more space? Check out the recently finished basement! Set on 1.38 acres, you have plenty of room for outdoor games, cookouts and get-togethers. This property is located in a very desirable neighborhood and is close to all area amenities including shopping, parks, schools and T-station. Freshly painted interior, beautiful hardwood floors throughout, replacement windows...this home has so much to offer! A gem!
Location
State MA
County Plymouth
Zoning R
Direction Route 18 to Shaw Avenue
Rooms
Family Room Flooring - Vinyl, Recessed Lighting
Basement Full, Partially Finished, Interior Entry, Bulkhead, Concrete
Primary Bedroom Level Second
Dining Room Flooring - Hardwood
Kitchen Bathroom - Half, Flooring - Hardwood, Pantry, Kitchen Island, Recessed Lighting, Stainless Steel Appliances
Interior
Interior Features Mud Room, Internet Available - Unknown
Heating Baseboard, Natural Gas
Cooling Window Unit(s)
Flooring Tile, Hardwood
Fireplaces Number 1
Fireplaces Type Living Room
Appliance Range, Dishwasher, Microwave
Laundry In Basement
Exterior
Exterior Feature Porch - Enclosed, Patio, Rain Gutters
Garage Spaces 1.0
Community Features Public Transportation, Shopping, Park, Walk/Jog Trails, Golf, Laundromat, House of Worship, Private School, Public School, T-Station
Roof Type Shingle
Total Parking Spaces 4
Garage Yes
Building
Lot Description Wooded, Level
Foundation Concrete Perimeter
Sewer Public Sewer
Water Public
Others
Senior Community false
Acceptable Financing Contract
Listing Terms Contract
Read Less
Want to know what your home might be worth? Contact us for a FREE valuation!

Our team is ready to help you sell your home for the highest possible price ASAP
Bought with Christine Rosa - Amanda Nichols Team • Coldwell Banker Realty - Hingham






