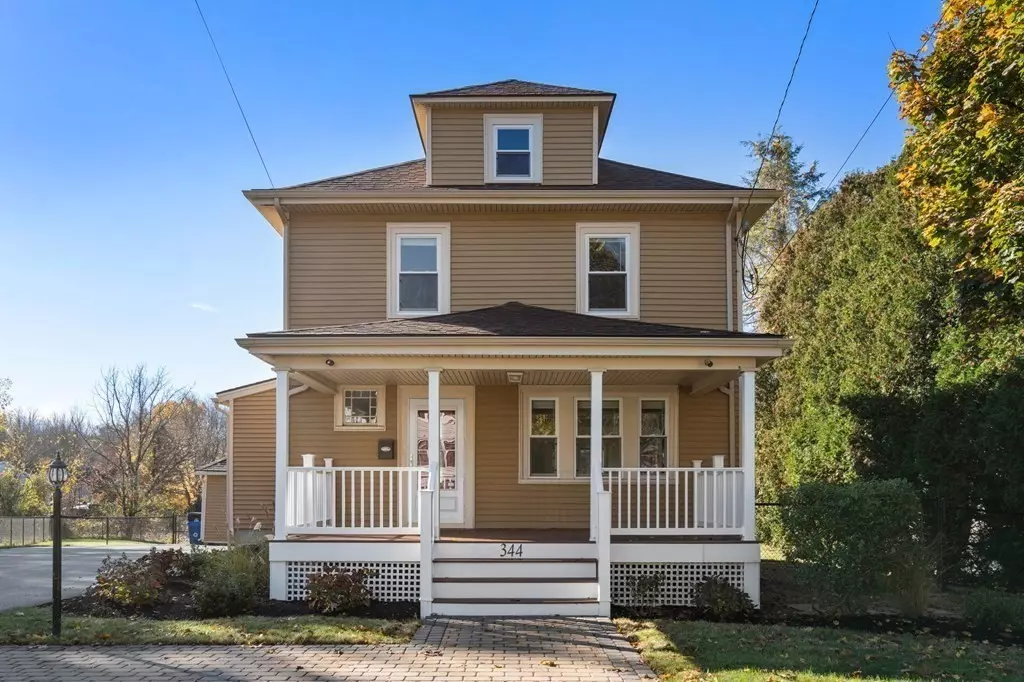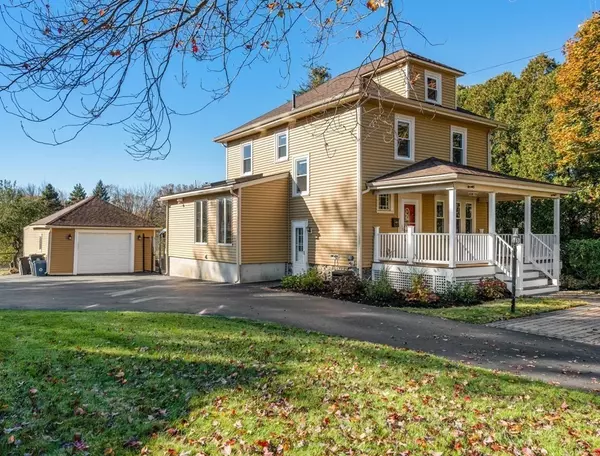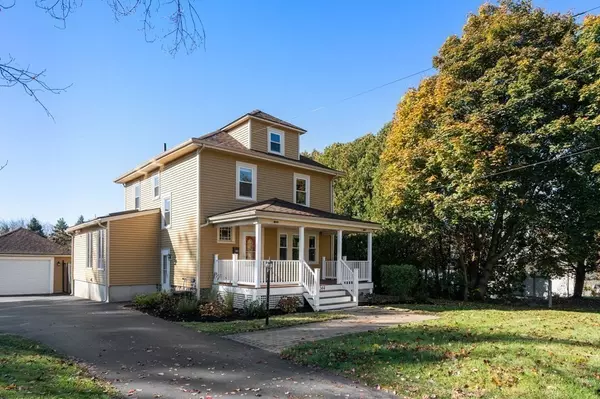$575,000
$575,000
For more information regarding the value of a property, please contact us for a free consultation.
344 Broadway Haverhill, MA 01832
3 Beds
2 Baths
1,642 SqFt
Key Details
Sold Price $575,000
Property Type Single Family Home
Sub Type Single Family Residence
Listing Status Sold
Purchase Type For Sale
Square Footage 1,642 sqft
Price per Sqft $350
MLS Listing ID 73176716
Sold Date 12/05/23
Style Colonial
Bedrooms 3
Full Baths 2
HOA Y/N false
Year Built 1930
Annual Tax Amount $4,711
Tax Year 2023
Lot Size 0.430 Acres
Acres 0.43
Property Sub-Type Single Family Residence
Property Description
THIS IS IT! Outstanding opportunity to own this beautifully renovated sun-filled 3 bd, 2 ba Colonial home in Haverhill. This home offers an amazingly renovated quartz/stainless eat in kitchen with an oversized kitchen island, built in microwave drawer, gas slide in stove, vent hood & pot filler. Off the kitchen you'll find a nicely renovated full bathroom. Go out of the kitchen to the large living room/dining room combo with sliders that lead you out to the wonderful patio great for grilling & deck that leads you to the pool great for entertaining! All 3 bedrooms & full bath are located on the 2nd fl. There is a room with a walk up staircase that leads you to the 3rd floor attic with excellent head room great for storage or expansion potential. Many other updates include 2nd floor central air, on demand high efficiency hot water, oversized 1 car garage parking. Too many updates to list. Close to 495, public transportation, shops, restaurants & everything else Haverhill has to offer!
Location
State MA
County Essex
Zoning Res
Direction Route 495 to Broadway
Rooms
Basement Full, Interior Entry, Sump Pump, Concrete, Unfinished
Primary Bedroom Level Second
Dining Room Beamed Ceilings, Flooring - Hardwood, Flooring - Stone/Ceramic Tile, Window(s) - Picture, Exterior Access, Open Floorplan, Recessed Lighting, Slider, Lighting - Overhead, Crown Molding, Closet - Double
Kitchen Skylight, Beamed Ceilings, Flooring - Hardwood, Window(s) - Picture, Dining Area, Countertops - Stone/Granite/Solid, Kitchen Island, Cable Hookup, Recessed Lighting, Remodeled, Stainless Steel Appliances, Pot Filler Faucet, Gas Stove, Lighting - Pendant
Interior
Interior Features Lighting - Overhead, Crown Molding, Entrance Foyer
Heating Forced Air, Baseboard, Natural Gas, Hydro Air
Cooling Central Air
Flooring Tile, Carpet, Hardwood, Flooring - Hardwood
Appliance Range, Dishwasher, Disposal, Microwave, Refrigerator, Washer, Dryer, Range Hood, Plumbed For Ice Maker, Utility Connections for Gas Range, Utility Connections for Electric Dryer
Laundry Electric Dryer Hookup, Washer Hookup, Lighting - Overhead, In Basement
Exterior
Exterior Feature Porch, Deck, Patio, Pool - Above Ground, Rain Gutters, Professional Landscaping, Sprinkler System, Screens, Fenced Yard, Gazebo, Fruit Trees, Stone Wall, ET Irrigation Controller
Garage Spaces 1.0
Fence Fenced/Enclosed, Fenced
Pool Above Ground
Community Features Public Transportation, Shopping, Park, Walk/Jog Trails, Golf, Medical Facility, Highway Access, House of Worship, Public School
Utilities Available for Gas Range, for Electric Dryer, Washer Hookup, Icemaker Connection
Roof Type Shingle
Total Parking Spaces 6
Garage Yes
Private Pool true
Building
Lot Description Cleared, Level
Foundation Stone
Sewer Public Sewer
Water Public
Architectural Style Colonial
Schools
Elementary Schools Tilton
Middle Schools Consentino
High Schools Haverhill High
Others
Senior Community false
Acceptable Financing Contract
Listing Terms Contract
Read Less
Want to know what your home might be worth? Contact us for a FREE valuation!

Our team is ready to help you sell your home for the highest possible price ASAP
Bought with Willis and Smith Group • Keller Williams Realty Evolution





