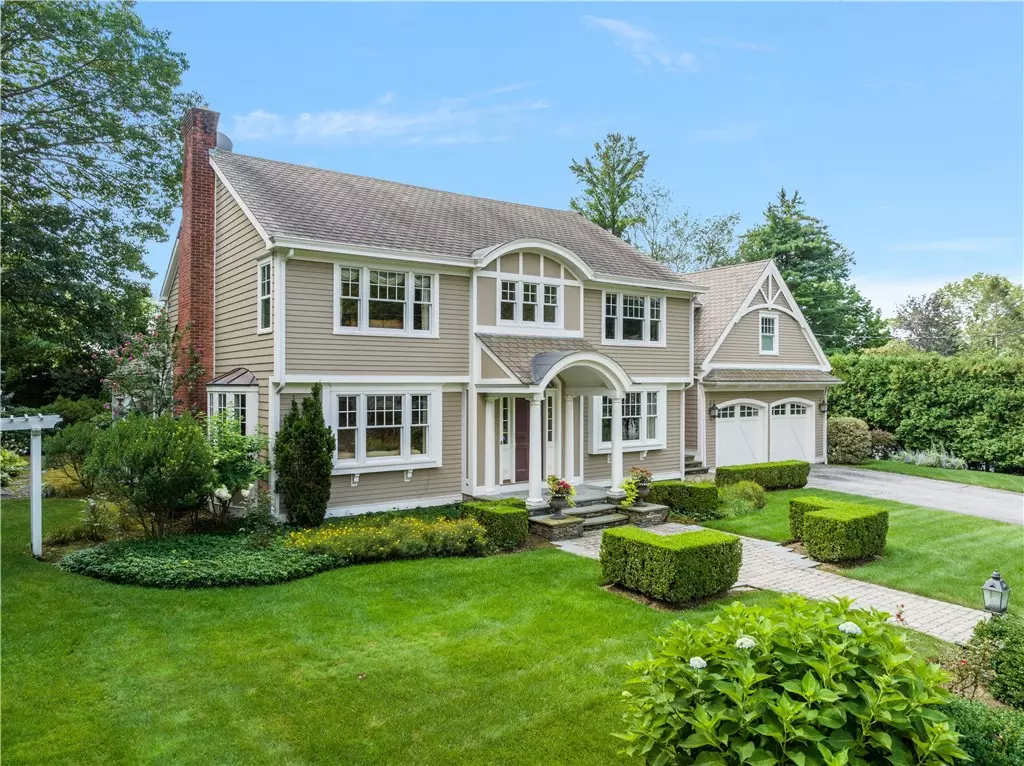$1,425,000
$1,425,000
For more information regarding the value of a property, please contact us for a free consultation.
59 Orchard DR Cranston, RI 02920
3 Beds
5 Baths
4,635 SqFt
Key Details
Sold Price $1,425,000
Property Type Single Family Home
Sub Type Single Family Residence
Listing Status Sold
Purchase Type For Sale
Square Footage 4,635 sqft
Price per Sqft $307
Subdivision Dean Estates
MLS Listing ID 1342030
Sold Date 12/06/23
Style Colonial
Bedrooms 3
Full Baths 3
Half Baths 2
HOA Y/N No
Abv Grd Liv Area 4,335
Year Built 1958
Annual Tax Amount $13,224
Tax Year 2023
Lot Size 0.333 Acres
Acres 0.3329
Property Sub-Type Single Family Residence
Property Description
Nestled in the sought-after Dean Estates neighborhood of Cranston, this designer-owned home was completely custom rebuilt with renowned architect Mary Brewster. The residence offers a blend of classic design and luxurious elements. Boasting over 4,200 square feet, this home offers 3+ bedrooms, 3 full baths, and 2 half baths providing ample space for relaxation and entertainment. As you enter, you'll be greeted by an inviting double height foyer with custom millwork done by Jutrus Woodworking, flanked by a well-appointed living room and formal dining room. The open-concept kitchen is a chef's dream, equipped with Meile & Subzero appliances, marble counter tops, and an enviable walk-in pantry. A seamless flow extends to the dining area and radiant-heated family room making it an ideal space for entertaining. The primary suite offers a tranquil retreat featuring a dressing room with vanity, an oversized walk-in closet, and radiant heated ensuite bath with double vanity. There are two generously sized additional bedrooms, laundry room and a radiant heated full bath. To complete this floor, there is a bonus room that serves as a perfect home office, den, or possible fourth bedroom with a full bath. Outside, the property features a meticulously landscaped yard with custom stone work, a large heated saltwater pool and cabana offering a serene backdrop for activities, al fresco dining and ultimate relaxation. Fully icynene-insulated, this energy conscious home is one-of-a-kind.
Location
State RI
County Providence
Community Dean Estates
Zoning A8
Rooms
Basement Exterior Entry, Full, Interior Entry, Partially Finished
Interior
Interior Features Tub Shower, Central Vacuum, Cable TV
Heating Hydro Air, Oil, Radiant
Cooling Central Air
Flooring Hardwood, Marble
Fireplaces Number 1
Fireplace Yes
Appliance Dryer, Dishwasher, Disposal, Microwave, Oven, Oil Water Heater, Range, Refrigerator, Range Hood, Water Heater, Washer
Exterior
Exterior Feature Patio, Barbecue
Parking Features Attached
Garage Spaces 2.0
Fence Fenced
Pool In Ground, Salt Water
Community Features Golf, Highway Access, Marina, Near Hospital, Near Schools, Public Transportation, Recreation Area, Restaurant, Shopping, Tennis Court(s)
Utilities Available Sewer Connected
Porch Patio
Total Parking Spaces 8
Garage Yes
Building
Story 2
Foundation See Remarks
Sewer Connected
Water Connected
Architectural Style Colonial
Level or Stories 2
Structure Type Clapboard,Wood Siding
New Construction No
Others
Senior Community No
Tax ID 59ORCHARDDRCRAN
Security Features Security System Owned
Financing Conventional
Read Less
Want to know what your home might be worth? Contact us for a FREE valuation!

Our team is ready to help you sell your home for the highest possible price ASAP
© 2025 State-Wide Multiple Listing Service. All rights reserved.
Bought with Residential Properties Ltd.





