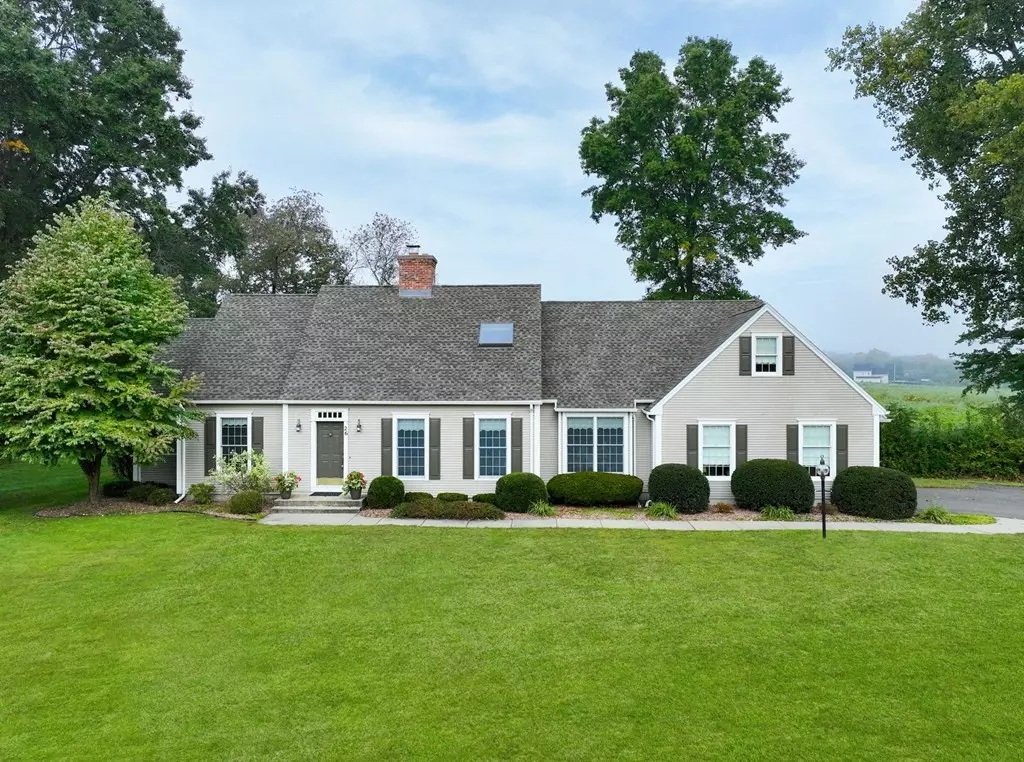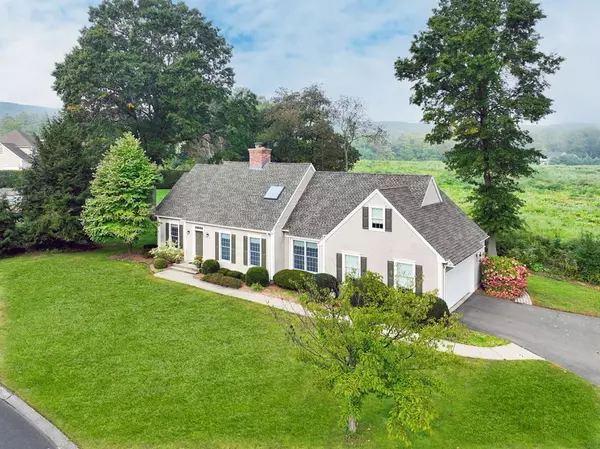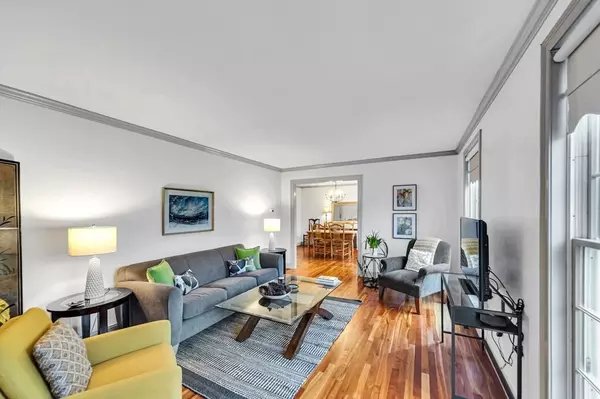$599,000
$599,000
For more information regarding the value of a property, please contact us for a free consultation.
26 San Souci Drive South Hadley, MA 01075
3 Beds
2 Baths
2,268 SqFt
Key Details
Sold Price $599,000
Property Type Single Family Home
Sub Type Single Family Residence
Listing Status Sold
Purchase Type For Sale
Square Footage 2,268 sqft
Price per Sqft $264
Subdivision Stonegate On The River
MLS Listing ID 73167356
Sold Date 12/01/23
Style Cape,Contemporary
Bedrooms 3
Full Baths 2
HOA Y/N false
Year Built 1994
Annual Tax Amount $7,983
Tax Year 2023
Lot Size 0.690 Acres
Acres 0.69
Property Description
Stonegate on the River! This STEP CAPE with CONTEMPORARY FLAIR is the one you have been waiting for! Of course the location is wonderful and the builder of this quality home took full advantage of the great views of the picturesque mountains and farmland behind the house! The house features cherry and tile floors, FIRST FLOOR MAIN BED AND BATH AND LAUNDRY, cathedral ceilings, granite and quartz countertops in kitchen and baths, cherry cabinets in the kitchen, traditional fireplace, and substantial upgrades! New since 2021: roof, furnace, central air, appliances, countertops, lighting fixtures, wall to wall carpeting! This house has a great flow whether it be for simple living or entertaining The dedicated office space is perfect for working conditions. . If you need closets, then this is the house for you!! This neighborhood is close to golf, the marina and a short drive to the Center for shops, dining, movies and of course Mount Holyoke College!
Location
State MA
County Hampshire
Zoning AGR
Direction Alvord St to Stonegate Drive to San Souci Drive
Rooms
Family Room Flooring - Hardwood, Deck - Exterior, Exterior Access, Open Floorplan, Recessed Lighting, Slider
Basement Full, Sump Pump, Unfinished
Primary Bedroom Level Main, First
Dining Room Flooring - Hardwood, Window(s) - Picture, Open Floorplan, Crown Molding
Kitchen Skylight, Closet/Cabinets - Custom Built, Flooring - Stone/Ceramic Tile, Pantry, Countertops - Stone/Granite/Solid, Kitchen Island, Open Floorplan, Recessed Lighting, Stainless Steel Appliances, Gas Stove
Interior
Interior Features Cathedral Ceiling(s), Closet, Recessed Lighting, Entrance Foyer, Office
Heating Forced Air, Natural Gas
Cooling Central Air
Flooring Wood, Tile, Flooring - Hardwood
Fireplaces Number 1
Fireplaces Type Family Room
Appliance Oven, Dishwasher, Disposal, Microwave, Countertop Range, Refrigerator, Washer, Dryer, Utility Connections for Gas Range, Utility Connections for Electric Oven, Utility Connections for Electric Dryer
Laundry Laundry Closet, Flooring - Stone/Ceramic Tile, Main Level, Electric Dryer Hookup, Exterior Access, Washer Hookup, First Floor
Exterior
Exterior Feature Deck, Rain Gutters
Garage Spaces 2.0
Community Features Walk/Jog Trails, Stable(s), Golf, Bike Path, Marina
Utilities Available for Gas Range, for Electric Oven, for Electric Dryer
Roof Type Shingle
Total Parking Spaces 4
Garage Yes
Building
Lot Description Cul-De-Sac, Easements
Foundation Concrete Perimeter
Sewer Public Sewer
Water Public
Schools
Elementary Schools Plains/Mosier
Middle Schools Smith Middle
High Schools Shhs
Others
Senior Community false
Read Less
Want to know what your home might be worth? Contact us for a FREE valuation!

Our team is ready to help you sell your home for the highest possible price ASAP
Bought with Lisa Palumbo • Delap Real Estate LLC






