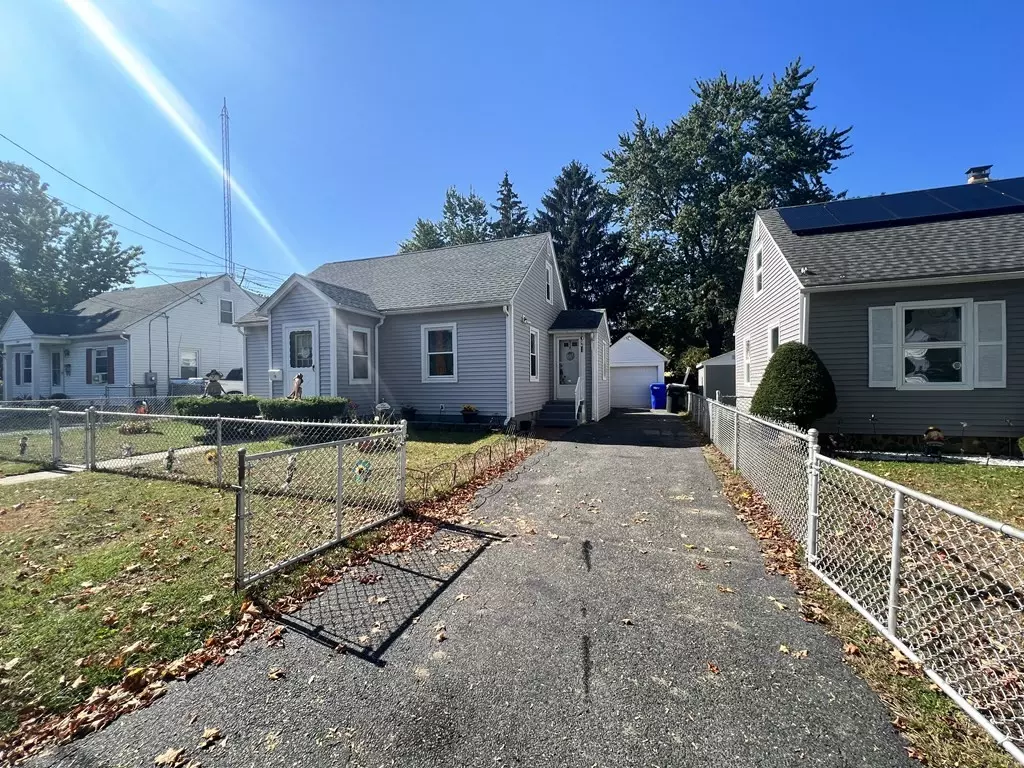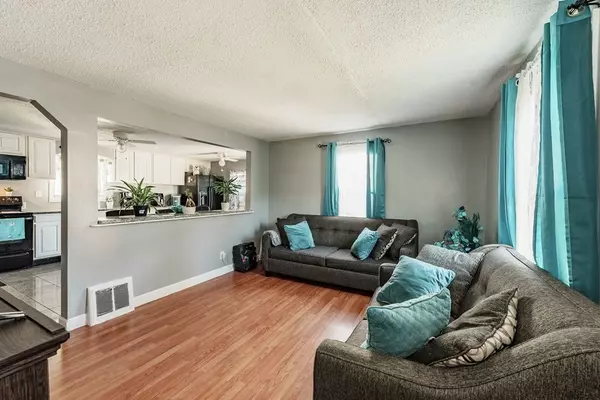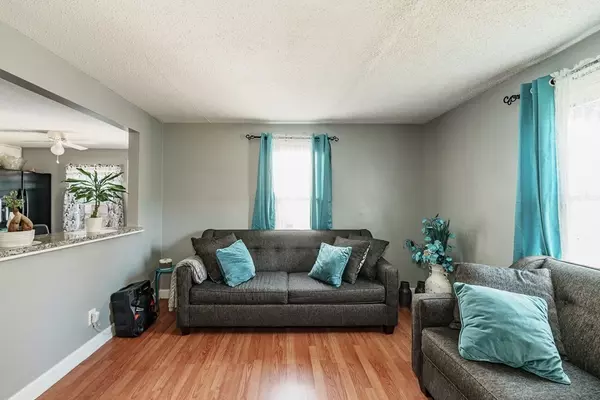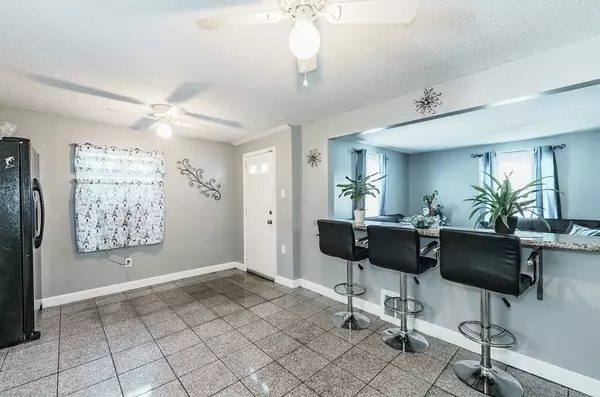$270,000
$269,900
For more information regarding the value of a property, please contact us for a free consultation.
16 Eddy St Springfield, MA 01104
4 Beds
1.5 Baths
1,400 SqFt
Key Details
Sold Price $270,000
Property Type Single Family Home
Sub Type Single Family Residence
Listing Status Sold
Purchase Type For Sale
Square Footage 1,400 sqft
Price per Sqft $192
Subdivision East Springfield
MLS Listing ID 73159879
Sold Date 12/05/23
Style Cape
Bedrooms 4
Full Baths 1
Half Baths 1
HOA Y/N false
Year Built 1947
Annual Tax Amount $3,147
Tax Year 2023
Lot Size 4,791 Sqft
Acres 0.11
Property Sub-Type Single Family Residence
Property Description
Welcome to this stunning 4 bedroom, 1.5 bathroom cape style home that is truly a dream come true. This spacious & elegantly designed residence is a true gem w/ its appealing features such as the open concept, meticulously designed eat-in kitchen w/granite counters, ceramic tile flooring and a modern 1st floor full bathroom, this home is sure to captivate your heart. Two first floor bedrooms complete w/HW floors, ample closets, one w/ double windows, provides an abundance of natural light & a vast relaxing environment designed to help you unwind after a long day. Bedroom 3&4 are located on the second floor w/W-W carpet, picture windows, closet. A notable highlight of this home is its fenced backyard, creating a private retreat for outdoor gatherings & activities. The manicured lawn is perfect for playing or for hosting barbecues and cozy backyard bonfires. Roof & vinyl siding 5yrs young, oil converted to gas, newer furnace & hot water tank,1-car garage w/additional storage space, shed.
Location
State MA
County Hampden
Area East Springfield
Zoning R1
Direction Nottingham Street to Eddy Street or Carew Street to Eddy Street.
Rooms
Basement Full
Primary Bedroom Level Main, First
Kitchen Ceiling Fan(s), Flooring - Stone/Ceramic Tile, Window(s) - Picture, Dining Area, Countertops - Stone/Granite/Solid, Breakfast Bar / Nook, Cabinets - Upgraded, Exterior Access, Lighting - Overhead
Interior
Heating Forced Air, Natural Gas, Electric
Cooling None
Flooring Tile, Carpet, Hardwood
Appliance Range, Microwave, Refrigerator, Utility Connections for Electric Range
Laundry Gas Dryer Hookup, Exterior Access, Washer Hookup, In Basement
Exterior
Exterior Feature Storage, Fenced Yard
Garage Spaces 1.0
Fence Fenced/Enclosed, Fenced
Community Features Public Transportation, Shopping, Park, Golf, Medical Facility, Laundromat, Bike Path, Highway Access, House of Worship, Private School, Public School, T-Station, University
Utilities Available for Electric Range
Roof Type Shingle
Total Parking Spaces 3
Garage Yes
Building
Foundation Concrete Perimeter
Sewer Public Sewer
Water Public
Architectural Style Cape
Schools
Elementary Schools Pottenger
Middle Schools Liberty
High Schools Central
Others
Senior Community false
Read Less
Want to know what your home might be worth? Contact us for a FREE valuation!

Our team is ready to help you sell your home for the highest possible price ASAP
Bought with Lisa A. Decker • Keller Williams Realty





