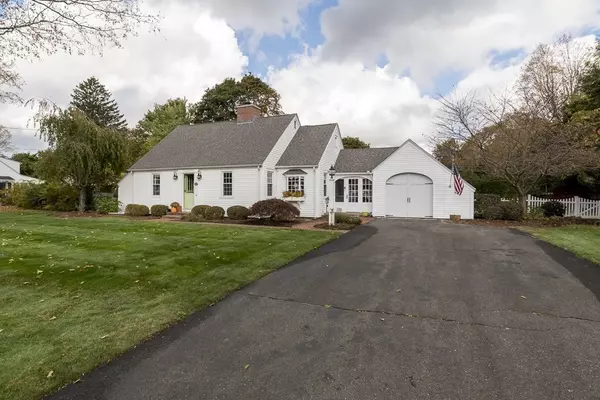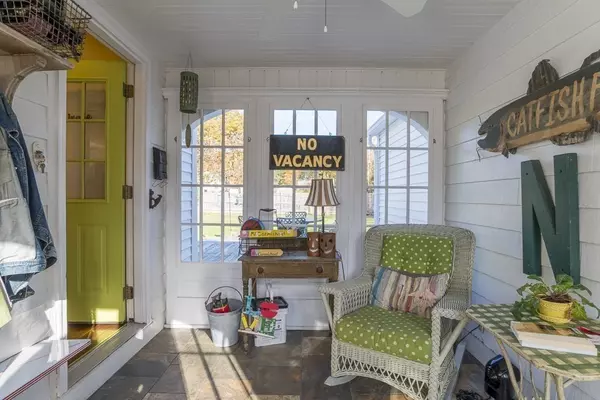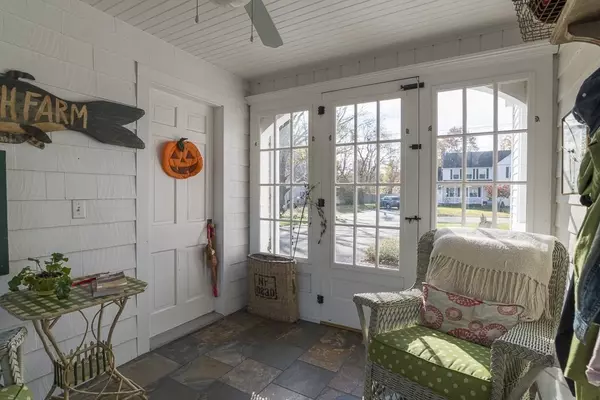$360,000
$359,900
For more information regarding the value of a property, please contact us for a free consultation.
15 Hunting Ln Wilbraham, MA 01095
3 Beds
1.5 Baths
1,300 SqFt
Key Details
Sold Price $360,000
Property Type Single Family Home
Sub Type Single Family Residence
Listing Status Sold
Purchase Type For Sale
Square Footage 1,300 sqft
Price per Sqft $276
MLS Listing ID 73175036
Sold Date 12/08/23
Style Cape
Bedrooms 3
Full Baths 1
Half Baths 1
HOA Y/N false
Year Built 1950
Annual Tax Amount $5,129
Tax Year 2023
Lot Size 0.470 Acres
Acres 0.47
Property Sub-Type Single Family Residence
Property Description
Sweet dreams are made of these; a charming dining nook with whimsical patterns, lovely hardwood floors, wood paneled fireplace, spacious first floor master bedroom with office entry room displaying custom bookshelves and wood paneled transition ( once was the fourth bedroom) comfortable bath with large shower stall and French door, tiled windowed sunroom (portable heater optional) with wood bead boarded ceiling and walls, retro lighting fixtures, arched garage door, brick walk way, stone steps, beautiful private yard and center of town location showcase this loveable and inspiring "Royal Barry Wills " classic Cape Cod revival style. Simple yet elegant, always classy view this American "dream house" in person. Owner has exemplified and enhanced this architectural beauty with partially opened walls to create an artistic 21st century vibe.
Location
State MA
County Hampden
Zoning R26
Direction Off Main.
Rooms
Family Room Flooring - Wall to Wall Carpet, Recessed Lighting, Remodeled
Basement Full, Partially Finished
Primary Bedroom Level Main, First
Dining Room Flooring - Hardwood, Window(s) - Bay/Bow/Box, Breakfast Bar / Nook, Remodeled
Kitchen Bathroom - Half, Flooring - Hardwood, Countertops - Stone/Granite/Solid, Kitchen Island, Breakfast Bar / Nook, Cabinets - Upgraded, Exterior Access, Recessed Lighting, Remodeled
Interior
Interior Features Beadboard, Office, Sun Room
Heating Central, Forced Air, Oil
Cooling Central Air, Window Unit(s)
Flooring Carpet, Hardwood, Flooring - Hardwood, Flooring - Stone/Ceramic Tile
Fireplaces Number 1
Fireplaces Type Living Room
Appliance Range, Dishwasher, Microwave, Refrigerator, Washer, Dryer
Laundry In Basement
Exterior
Exterior Feature Porch, Porch - Enclosed, Deck - Wood, Storage, Sprinkler System, Fenced Yard, Outdoor Shower
Garage Spaces 1.0
Fence Fenced/Enclosed, Fenced
Community Features Shopping, Pool, Tennis Court(s), Park, Walk/Jog Trails, Golf, Medical Facility, Conservation Area, House of Worship, Private School, Public School
Roof Type Shingle
Total Parking Spaces 3
Garage Yes
Building
Lot Description Level
Foundation Block
Sewer Inspection Required for Sale, Private Sewer
Water Public
Architectural Style Cape
Schools
High Schools Minnechaug
Others
Senior Community false
Read Less
Want to know what your home might be worth? Contact us for a FREE valuation!

Our team is ready to help you sell your home for the highest possible price ASAP
Bought with Corie Bongiovanni • ROVI Homes





