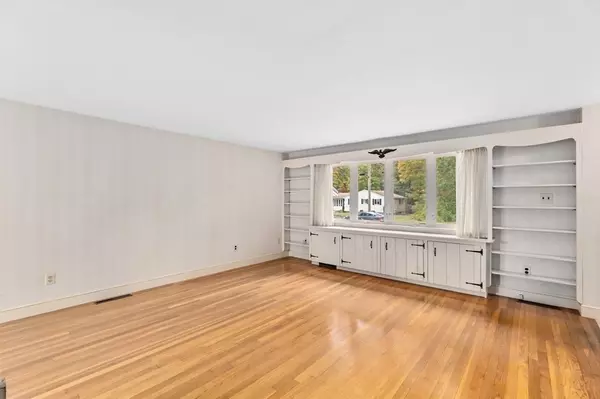$560,000
$524,900
6.7%For more information regarding the value of a property, please contact us for a free consultation.
105 Summit Abington, MA 02351
3 Beds
2 Baths
1,659 SqFt
Key Details
Sold Price $560,000
Property Type Single Family Home
Sub Type Single Family Residence
Listing Status Sold
Purchase Type For Sale
Square Footage 1,659 sqft
Price per Sqft $337
MLS Listing ID 73175892
Sold Date 12/08/23
Style Ranch
Bedrooms 3
Full Baths 2
HOA Y/N false
Year Built 1954
Annual Tax Amount $6,278
Tax Year 2023
Lot Size 0.470 Acres
Acres 0.47
Property Description
Welcome to the Ideal Ranch Home in North Abington! This sunlit property in a prime location offers comfort and convenience. The spacious living room features an oversized fireplace, hardwood floors, custom built -ins and an oversized picture window. The well-appointed kitchen flows into a dining room with picture windows overlooking a private patio and lush backyard, perfect for entertaining and relaxation. The main level includes a primary bedroom and two additional bedrooms with ample closets and a full bath. The lower level boasts a flexible floor plan with a full bath, a bonus room, a fireplaced Great Room, and access to the backyard. Enjoy easy commuting with proximity to RT 139, RT 18, RT 3, Union Point, the commuter train, and South Shore Hospital. Make this North Abington gem your dream home. Welcome to the perfect ranch in the perfect location!
Location
State MA
County Plymouth
Zoning RES
Direction RTE 18 to Summit Rd.
Rooms
Family Room Flooring - Hardwood, Open Floorplan, Gas Stove
Basement Full, Finished
Primary Bedroom Level Main, First
Dining Room Flooring - Hardwood, Window(s) - Bay/Bow/Box
Kitchen Window(s) - Picture, Countertops - Upgraded, Cabinets - Upgraded, Remodeled
Interior
Interior Features Cedar Closet(s), Closet/Cabinets - Custom Built, Open Floorplan, Great Room
Heating Forced Air, Oil
Cooling None
Flooring Tile, Hardwood, Flooring - Vinyl
Fireplaces Number 2
Fireplaces Type Living Room
Appliance Range, Dishwasher, Disposal, Refrigerator, Washer, Dryer, Plumbed For Ice Maker, Utility Connections for Electric Range, Utility Connections for Electric Dryer
Laundry Closet/Cabinets - Custom Built, Flooring - Vinyl, Electric Dryer Hookup, In Basement
Exterior
Exterior Feature Patio, Rain Gutters, Garden
Garage Spaces 2.0
Community Features Shopping, Tennis Court(s), Park, Stable(s), Medical Facility, Bike Path, Highway Access, House of Worship, Public School
Utilities Available for Electric Range, for Electric Dryer, Icemaker Connection
Roof Type Shingle
Total Parking Spaces 6
Garage Yes
Building
Lot Description Wooded, Cleared
Foundation Concrete Perimeter
Sewer Public Sewer
Water Public
Schools
Elementary Schools Bbes/Woodsdale
Middle Schools Abington Middle
High Schools Abington High
Others
Senior Community false
Read Less
Want to know what your home might be worth? Contact us for a FREE valuation!

Our team is ready to help you sell your home for the highest possible price ASAP
Bought with Anthony DeBello • Molisse Realty Group






