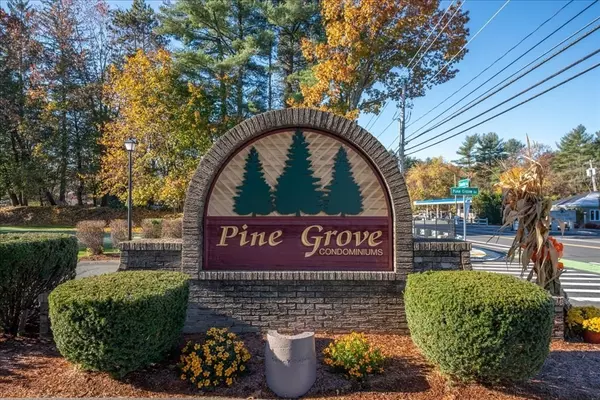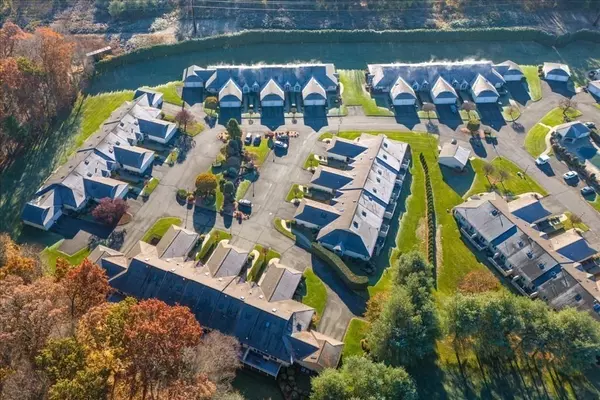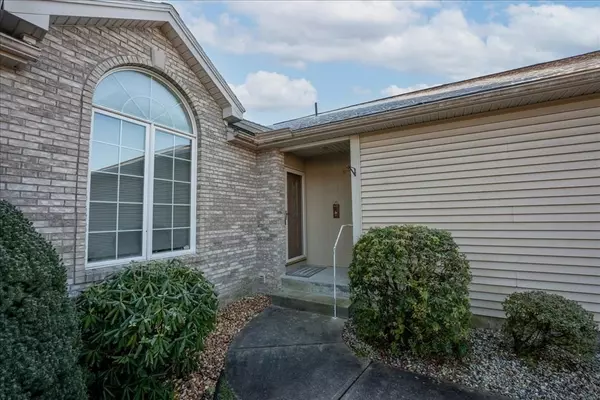$417,000
$415,000
0.5%For more information regarding the value of a property, please contact us for a free consultation.
80 Pine Grove Dr #80 South Hadley, MA 01075
2 Beds
2 Baths
1,425 SqFt
Key Details
Sold Price $417,000
Property Type Condo
Sub Type Condominium
Listing Status Sold
Purchase Type For Sale
Square Footage 1,425 sqft
Price per Sqft $292
MLS Listing ID 73177350
Sold Date 12/08/23
Bedrooms 2
Full Baths 2
HOA Fees $329/mo
HOA Y/N true
Year Built 1998
Annual Tax Amount $5,637
Tax Year 2023
Property Description
Introducing a stunning garden style condo in South Hadley. This meticulously maintained home boasts an array of features including recessed lights, hardwood floors, central air, and a cozy gas fireplace for those chilly evenings. The kitchen is adorned with granite countertops and a beautifully tiled backsplash, creating a perfect space for culinary enthusiasts. With convenient first-floor laundry this home can truly be one floor living. This home offers a loft space that provides endless possibilities for a home office or entertainment area. Enjoy two full baths, one w/ shower and one w/ a tub. The property also features a 1-car garage and a full basement, offering ample storage solutions.This unit is located in the back of complex allowing for a more private deck and outdoor space. Speaking of outdoor space, you wont want to miss the two pools, tennis courts and club house.
Location
State MA
County Hampshire
Zoning RA1
Direction Off Granby Road/202
Rooms
Family Room Flooring - Wall to Wall Carpet
Basement Y
Primary Bedroom Level First
Dining Room Ceiling Fan(s), Vaulted Ceiling(s), Flooring - Wood, Open Floorplan, Recessed Lighting
Kitchen Closet, Flooring - Stone/Ceramic Tile, Countertops - Stone/Granite/Solid, Kitchen Island, Open Floorplan, Remodeled
Interior
Heating Forced Air, Natural Gas
Cooling Central Air
Flooring Wood, Tile, Carpet
Fireplaces Number 1
Fireplaces Type Living Room
Appliance Range, Dishwasher, Disposal, Microwave, Refrigerator, Washer, Dryer, Vacuum System
Laundry First Floor, In Unit
Exterior
Exterior Feature Deck
Garage Spaces 1.0
Pool Association, In Ground
Community Features Public Transportation, Shopping, Pool, Tennis Court(s), Park, Walk/Jog Trails, Golf, Medical Facility, Laundromat, Public School
Total Parking Spaces 2
Garage Yes
Building
Story 3
Sewer Public Sewer
Water Public
Others
Pets Allowed Yes w/ Restrictions
Senior Community false
Read Less
Want to know what your home might be worth? Contact us for a FREE valuation!

Our team is ready to help you sell your home for the highest possible price ASAP
Bought with The Neilsen Team • Real Broker MA, LLC






