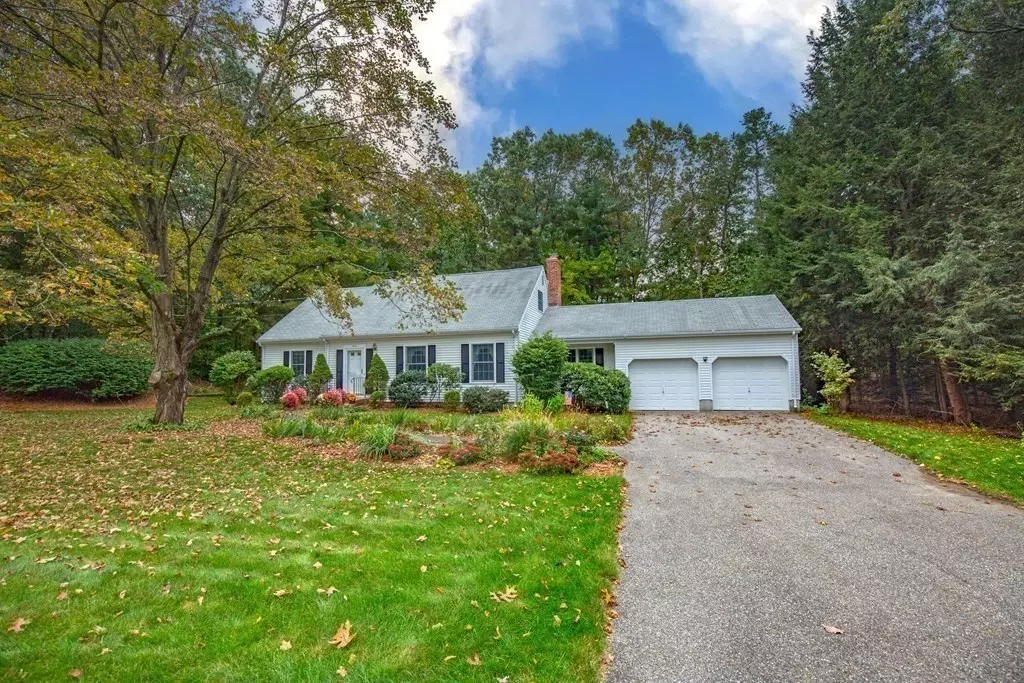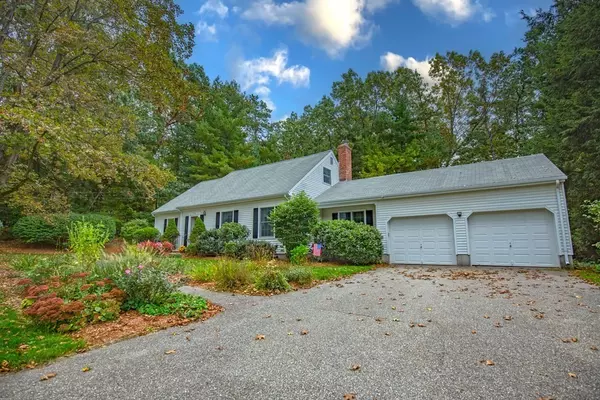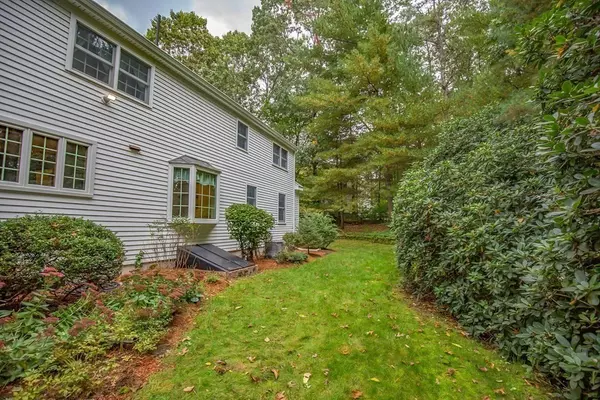$415,000
$449,900
7.8%For more information regarding the value of a property, please contact us for a free consultation.
477 Wolf Swamp Road Longmeadow, MA 01106
4 Beds
2 Baths
2,323 SqFt
Key Details
Sold Price $415,000
Property Type Single Family Home
Sub Type Single Family Residence
Listing Status Sold
Purchase Type For Sale
Square Footage 2,323 sqft
Price per Sqft $178
MLS Listing ID 73168883
Sold Date 12/08/23
Style Cape
Bedrooms 4
Full Baths 2
HOA Y/N false
Year Built 1975
Annual Tax Amount $9,021
Tax Year 2023
Lot Size 0.690 Acres
Acres 0.69
Property Sub-Type Single Family Residence
Property Description
Well Built & Maintained ~Expanded Cape on a Large DEEP lot w/private, wooded backyard including a Shed for all your storage needs. The 1st floor features a Cozy family room w/Berber carpet, a fireplace, sliders to the 3 season porch w/new tiled floor & access to the 2 Car Attached Garage. The Herzenberg Kitchen has beautiful Oak Cabinets, TONS of storage, hand-painted tile back splash, Newer appliances w/a built in breakfast nook. The LR has hardwood underneath the carpet & is open to the Dining area w/bay window, full bathroom & 2 nice size bedrooms w/spacious closets. Second floor you have a 3/4 story w/two bedrooms, hardwood floors, a large master bedroom, walk in closet & remodeled bathroom w/double sinks, Corian counters, tile floor & closet. Improvements include a brand new electrical panel (2023), newer Windows majority are Anderson, Fully Insulated, Central Air, New Oil Tank & Newer Boiler (APO). Nice location near all schools, Center of town & easy highway access.
Location
State MA
County Hampden
Zoning RA1
Direction Off of Shaker Road or Frank Smith near the blinking light & intersection of Frank Smith & Wolf Swamp
Rooms
Family Room Flooring - Wall to Wall Carpet, Slider
Basement Full, Bulkhead, Concrete, Unfinished
Primary Bedroom Level Second
Dining Room Flooring - Hardwood, Window(s) - Bay/Bow/Box
Kitchen Closet/Cabinets - Custom Built, Flooring - Stone/Ceramic Tile, Breakfast Bar / Nook, Remodeled
Interior
Interior Features Internet Available - Broadband
Heating Forced Air, Oil
Cooling Central Air
Flooring Tile, Carpet, Hardwood, Stone / Slate
Fireplaces Number 1
Fireplaces Type Family Room
Appliance Range, Dishwasher, Disposal, Microwave, Refrigerator, Freezer, Washer, Dryer, ENERGY STAR Qualified Dishwasher, Plumbed For Ice Maker, Utility Connections for Electric Range, Utility Connections for Electric Oven, Utility Connections for Electric Dryer
Laundry In Basement
Exterior
Exterior Feature Porch - Screened, Rain Gutters, Storage, Sprinkler System, Stone Wall
Garage Spaces 2.0
Community Features Public Transportation, Shopping, Pool, Tennis Court(s), Park, Walk/Jog Trails, Golf, Medical Facility, Bike Path, Conservation Area, Highway Access, House of Worship, Private School, Public School, University
Utilities Available for Electric Range, for Electric Oven, for Electric Dryer, Icemaker Connection
Roof Type Shingle
Total Parking Spaces 6
Garage Yes
Building
Lot Description Wooded, Level
Foundation Concrete Perimeter
Sewer Public Sewer
Water Public
Architectural Style Cape
Schools
Elementary Schools Wolf Swamp
Middle Schools Glenbrook
High Schools Lhs
Others
Senior Community false
Acceptable Financing Seller W/Participate
Listing Terms Seller W/Participate
Read Less
Want to know what your home might be worth? Contact us for a FREE valuation!

Our team is ready to help you sell your home for the highest possible price ASAP
Bought with Janice Santaniello • Berkshire Hathaway HomeServices Realty Professionals





