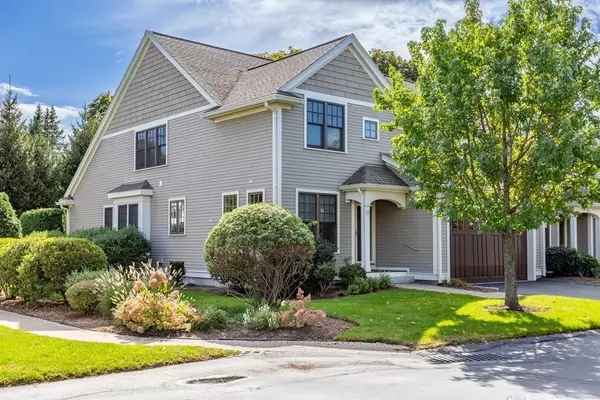$1,584,500
$1,595,000
0.7%For more information regarding the value of a property, please contact us for a free consultation.
38 Graystone Cir #38 Winchester, MA 01890
3 Beds
3.5 Baths
3,874 SqFt
Key Details
Sold Price $1,584,500
Property Type Condo
Sub Type Condominium
Listing Status Sold
Purchase Type For Sale
Square Footage 3,874 sqft
Price per Sqft $409
MLS Listing ID 73168971
Sold Date 12/11/23
Bedrooms 3
Full Baths 3
Half Baths 1
HOA Fees $781/mo
HOA Y/N true
Year Built 2011
Annual Tax Amount $18,742
Tax Year 2023
Property Description
Welcome to this stunning 3-level townhouse, conveniently located near schools, shopping, & public transportation. The main level features a well-appointed kitchen w/granite countertops, custom cabinetry, and an adjoining dining, living room & half bath. The living room boasts a cathedral ceiling, skylights, gas fireplace, floor to ceiling built ins & exterior access to a backyard deck. Master bedroom w/custom closet & luxurious full bath featuring double vanity sinks & a oversized tiled shower complete the first floor. The second level offers a versatile loft/family room, a large home office, a second spacious bedroom, an additional multipurpose room, & full bath w/double vanity sinks. The finished lower level adds to the charm, featuring a second family room, a full bath, a bonus room/bedroom. Plenty of storage including a cedar closet. Don't miss the chance to explore this inviting property and make it your dream home. Unit is handicap accessible.
Location
State MA
County Middlesex
Zoning RDB
Direction GPS to 38 Graystone Circle, Winchester, MA
Rooms
Family Room Flooring - Wall to Wall Carpet, Recessed Lighting
Basement Y
Primary Bedroom Level First
Dining Room Flooring - Hardwood, Recessed Lighting
Kitchen Flooring - Hardwood, Countertops - Stone/Granite/Solid, Cable Hookup, Recessed Lighting, Lighting - Pendant
Interior
Interior Features Recessed Lighting, Bathroom - Full, Bathroom - With Tub & Shower, Lighting - Overhead, Office, Loft, Bathroom
Heating Forced Air, Natural Gas
Cooling Central Air
Flooring Wood, Tile, Carpet, Flooring - Wall to Wall Carpet, Flooring - Stone/Ceramic Tile, Flooring - Hardwood
Fireplaces Number 1
Fireplaces Type Living Room
Appliance Range, Dishwasher, Refrigerator, Washer, Dryer, Utility Connections for Gas Range, Utility Connections for Electric Oven
Laundry First Floor, In Unit, Washer Hookup
Exterior
Exterior Feature Porch, Deck - Composite
Garage Spaces 2.0
Community Features Public Transportation, Shopping, Tennis Court(s), Park, Walk/Jog Trails, Medical Facility, Highway Access, Private School, Public School, T-Station
Utilities Available for Gas Range, for Electric Oven, Washer Hookup
Waterfront false
Roof Type Shingle
Total Parking Spaces 2
Garage Yes
Building
Story 3
Sewer Public Sewer
Water Public
Schools
Elementary Schools Vinson Owen
Middle Schools Mccall Middle
High Schools Winchester High
Others
Senior Community false
Read Less
Want to know what your home might be worth? Contact us for a FREE valuation!

Our team is ready to help you sell your home for the highest possible price ASAP
Bought with Homes North of Boston Team • Keller Williams Realty Boston Northwest






