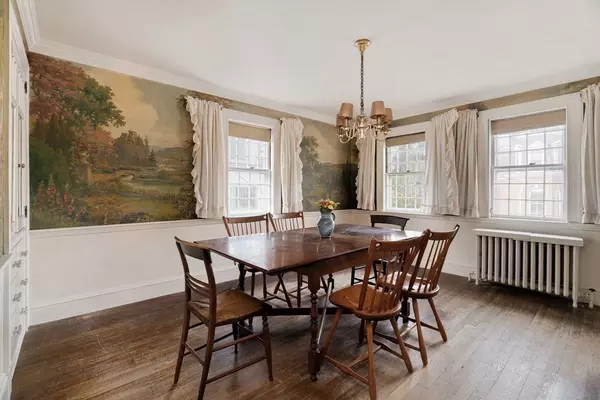$860,000
$849,000
1.3%For more information regarding the value of a property, please contact us for a free consultation.
48 Rockview Street Boston, MA 02130
3 Beds
1 Bath
1,326 SqFt
Key Details
Sold Price $860,000
Property Type Single Family Home
Sub Type Single Family Residence
Listing Status Sold
Purchase Type For Sale
Square Footage 1,326 sqft
Price per Sqft $648
Subdivision Central Jp
MLS Listing ID 73180534
Sold Date 12/12/23
Style Cape
Bedrooms 3
Full Baths 1
HOA Y/N false
Year Built 1930
Annual Tax Amount $6,350
Tax Year 2023
Lot Size 6,098 Sqft
Acres 0.14
Property Sub-Type Single Family Residence
Property Description
Honey, there's a fresco in the dining room! Roll up your sleeves and get ready to make this custom 1930s historic single family home yours. Boasting timeless elegance, a hallmark of an era where craftsmanship was unparalleled, this quintessential 'Cape' is adorned w/ Colonial Revival grandeur, featuring raised decorative quoins & twelve-over-twelve double hung windows. The 1st flr offers a grand front to back living room w/ fireplace, a formal dining room w/ stunning aforementioned hand-painted fresco (by well known painter, Friedrich M. Bang) walls, an eat-in kitchen w/ walk-in pantry, & an enclosed porch leading to fenced & partially wooded yard space. Upstairs, 3 bedrooms exude character, w/ built-in bookcases, and alcoves, along w/ a vintage pink tiled bathroom. And above, a rarity for Cape homes, a pull down staircase reveals a full height attic. An absolutely prime central JP location between Green St & Stony Brook T stations, Centre St restaurants & shops, the SW Corridor Park.
Location
State MA
County Suffolk
Area Jamaica Plain
Zoning 2F-7000
Direction Green St to Rockview, up on left. St. John or Robinwood (via Centre) or Spring Park Ave to Rockview.
Rooms
Basement Full, Bulkhead, Concrete, Unfinished
Primary Bedroom Level Second
Dining Room Flooring - Hardwood, Chair Rail, Lighting - Pendant, Crown Molding
Kitchen Ceiling Fan(s), Flooring - Laminate, Dining Area, Pantry, Lighting - Overhead
Interior
Heating Hot Water, Oil
Cooling None
Flooring Laminate, Hardwood
Fireplaces Number 1
Fireplaces Type Living Room
Appliance Range, Refrigerator, Utility Connections for Electric Range
Exterior
Exterior Feature Porch - Enclosed, Porch - Screened, Fenced Yard, Garden
Fence Fenced
Community Features Public Transportation, Tennis Court(s), Park, Walk/Jog Trails, Bike Path, Public School, T-Station, Sidewalks
Utilities Available for Electric Range
Roof Type Asphalt/Composition Shingles
Total Parking Spaces 1
Garage No
Building
Lot Description Easements, Gentle Sloping
Foundation Block
Sewer Public Sewer
Water Public
Architectural Style Cape
Schools
Elementary Schools Curley
Middle Schools Curley
High Schools English/Latin
Others
Senior Community false
Acceptable Financing Contract, Estate Sale
Listing Terms Contract, Estate Sale
Read Less
Want to know what your home might be worth? Contact us for a FREE valuation!

Our team is ready to help you sell your home for the highest possible price ASAP
Bought with The Muncey Group • Compass





