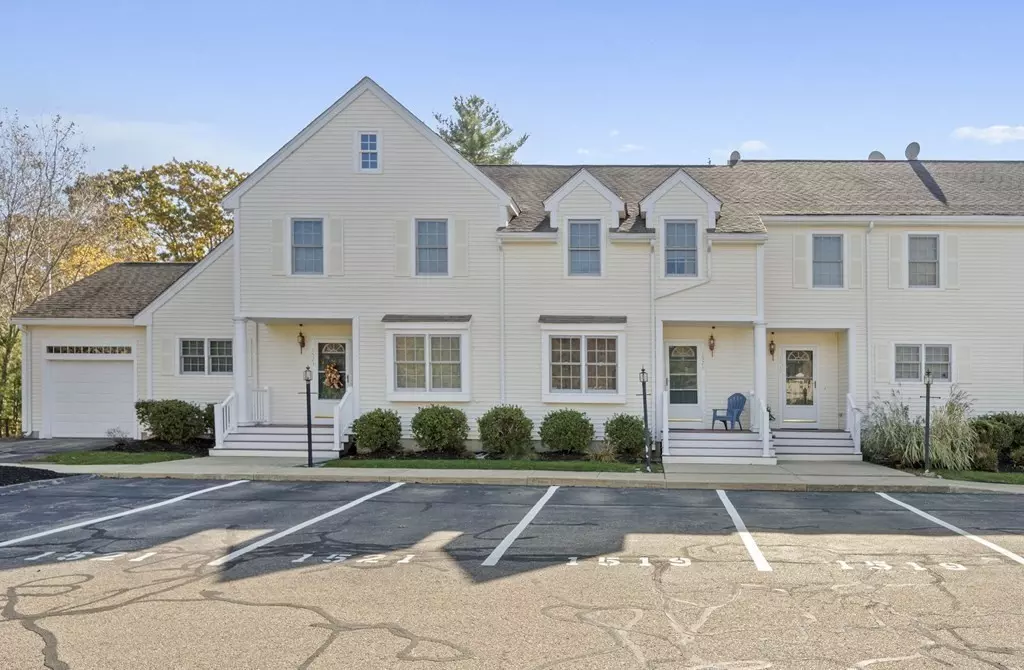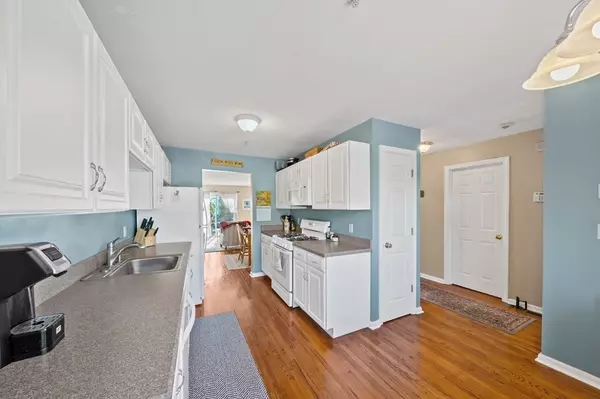$440,000
$429,000
2.6%For more information regarding the value of a property, please contact us for a free consultation.
1521 Thayer St #1521 Abington, MA 02351
2 Beds
1.5 Baths
1,331 SqFt
Key Details
Sold Price $440,000
Property Type Condo
Sub Type Condominium
Listing Status Sold
Purchase Type For Sale
Square Footage 1,331 sqft
Price per Sqft $330
MLS Listing ID 73176167
Sold Date 12/12/23
Bedrooms 2
Full Baths 1
Half Baths 1
HOA Fees $332/mo
HOA Y/N true
Year Built 2002
Annual Tax Amount $5,262
Tax Year 2023
Property Description
Spectacular Bedford Woods Townhome kept in immaculate condition! This pristine home has an amazing floor plan with a cozy gas fireplace in the living room. There is a sliding door to your own private deck for your morning coffee or enjoying evening sunsets! Beautiful wood floors on the first floor. Upstairs is the large main bedroom with plenty of closet space along with a spacious 2nd bedroom. This 1 full bath and 1/2 bath home has a finished basement with an additional bonus room that could make a great extra bedroom or office! Hookups for washer and dryer are in the unit! Very desirable community close to everything! NO SHOWINGS UNTIL OPEN HOUSE SATURDAY 11/4 1:00-3:00 and SUNDAY 11/5 11:00-1:00 OFFER DEADLINE MONDAY 11/6 12:00 PM
Location
State MA
County Plymouth
Zoning res
Direction Route 18 Bedford St to Lowes Store, to Bedford Woods
Rooms
Family Room Flooring - Wall to Wall Carpet
Basement Y
Primary Bedroom Level Second
Dining Room Flooring - Hardwood, Open Floorplan
Kitchen Flooring - Hardwood, Gas Stove
Interior
Interior Features Bonus Room
Heating Forced Air, Natural Gas
Cooling Central Air
Flooring Tile, Carpet, Hardwood, Flooring - Wall to Wall Carpet
Fireplaces Number 1
Fireplaces Type Living Room
Appliance Range, Dishwasher, Microwave, Utility Connections for Gas Range, Utility Connections for Gas Dryer
Laundry In Basement, In Unit, Washer Hookup
Exterior
Exterior Feature Deck
Community Features Shopping, Medical Facility, Bike Path, Public School, T-Station
Utilities Available for Gas Range, for Gas Dryer, Washer Hookup
Roof Type Shingle
Total Parking Spaces 2
Garage No
Building
Story 3
Sewer Public Sewer
Water Public
Schools
Elementary Schools Woodsdale
Middle Schools Frolio
High Schools Abington High
Others
Pets Allowed Yes w/ Restrictions
Senior Community false
Read Less
Want to know what your home might be worth? Contact us for a FREE valuation!

Our team is ready to help you sell your home for the highest possible price ASAP
Bought with Lorenc Sheqi • Gjikondi Realty






