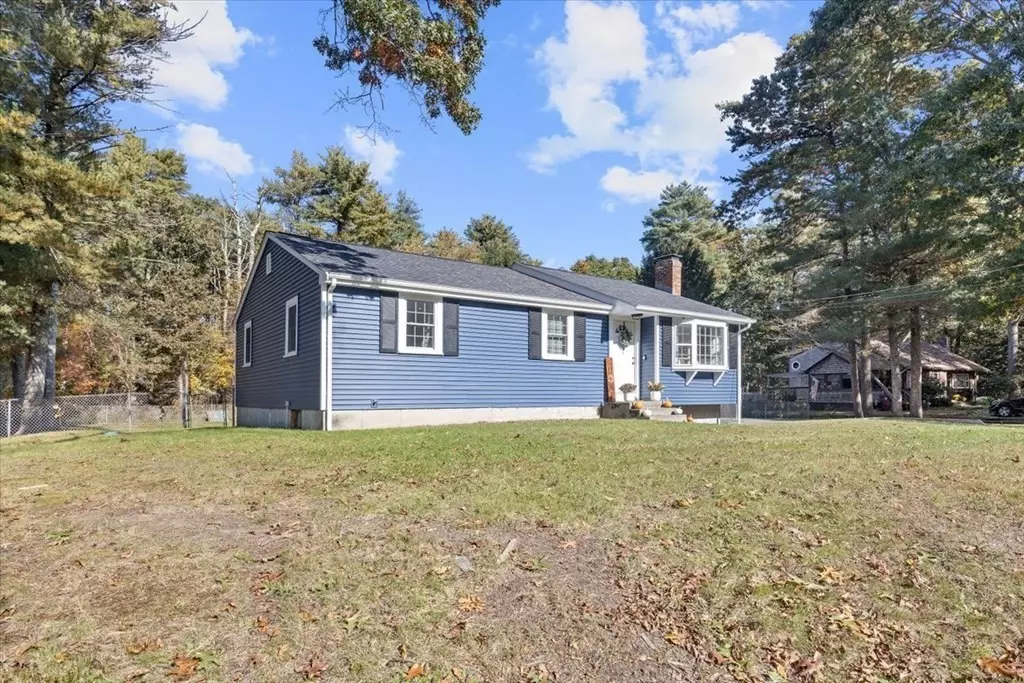$455,000
$445,000
2.2%For more information regarding the value of a property, please contact us for a free consultation.
16 Chestnut St Middleboro, MA 02346
3 Beds
1 Bath
1,444 SqFt
Key Details
Sold Price $455,000
Property Type Single Family Home
Sub Type Single Family Residence
Listing Status Sold
Purchase Type For Sale
Square Footage 1,444 sqft
Price per Sqft $315
MLS Listing ID 73172984
Sold Date 12/13/23
Style Ranch
Bedrooms 3
Full Baths 1
HOA Y/N false
Year Built 1969
Annual Tax Amount $5,125
Tax Year 2023
Lot Size 0.470 Acres
Acres 0.47
Property Sub-Type Single Family Residence
Property Description
This turn-key, one-floor living 3b 1b ranch is ready for a new owner!! Move right in with peace of mind knowing the roof is 1 year young along with the exterior siding and trim! The hardwood floors were refinished in 2020, the kitchen and the bathroom were updated by a previous owner, a new boiler and hot water heater were installed in 2020, a new walkway in 2023, and most of the windows were replaced in 2015. Nearby rte. 44,24, and 495 this home in the country is a great location for commuters to Boston and Providence or take the T! Set on a private ½ acre, cleared, and fenced-in lot, this home is great for entertaining and relaxing outdoors! The basement has the potential for some sweat equity and could easily be finished for bonus living space!
Location
State MA
County Plymouth
Zoning RES
Direction GPS
Rooms
Basement Full, Bulkhead, Sump Pump, Concrete, Unfinished
Primary Bedroom Level First
Kitchen Flooring - Vinyl, Dining Area, Countertops - Upgraded, Cabinets - Upgraded, Exterior Access, Stainless Steel Appliances
Interior
Heating Baseboard, Oil, Wood Stove
Cooling Window Unit(s)
Flooring Wood
Appliance Range, Refrigerator, Utility Connections for Electric Range, Utility Connections for Electric Oven, Utility Connections for Electric Dryer
Laundry Electric Dryer Hookup, Washer Hookup, In Basement
Exterior
Exterior Feature Deck, Rain Gutters, Storage, Fenced Yard
Fence Fenced/Enclosed, Fenced
Community Features Public Transportation, Shopping, Park, Walk/Jog Trails, Laundromat, Highway Access, House of Worship, Public School, T-Station
Utilities Available for Electric Range, for Electric Oven, for Electric Dryer, Washer Hookup
Roof Type Shingle
Total Parking Spaces 4
Garage No
Building
Foundation Concrete Perimeter
Sewer Private Sewer
Water Private
Architectural Style Ranch
Schools
Elementary Schools H B Burkland
Middle Schools John T Nichols
High Schools Middleboro Hs
Others
Senior Community false
Read Less
Want to know what your home might be worth? Contact us for a FREE valuation!

Our team is ready to help you sell your home for the highest possible price ASAP
Bought with Marjorie Youngren Team • Keller Williams Realty Evolution





