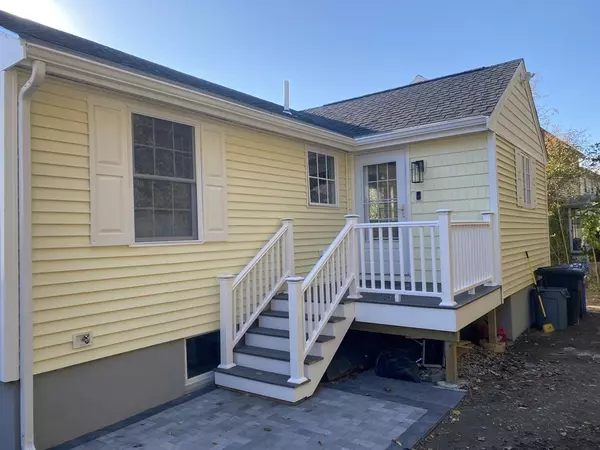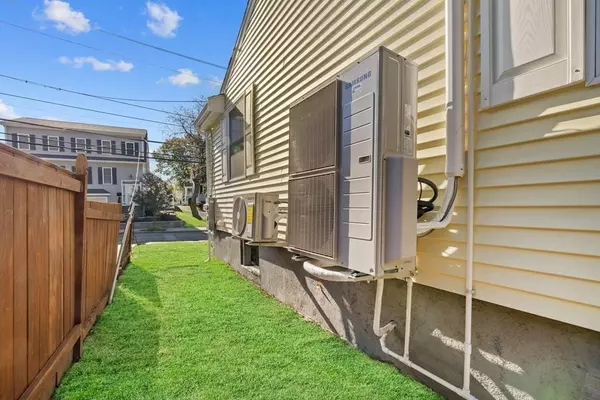$777,000
$777,000
For more information regarding the value of a property, please contact us for a free consultation.
98 Bowman St Malden, MA 02148
3 Beds
2 Baths
1,844 SqFt
Key Details
Sold Price $777,000
Property Type Single Family Home
Sub Type Single Family Residence
Listing Status Sold
Purchase Type For Sale
Square Footage 1,844 sqft
Price per Sqft $421
MLS Listing ID 73177555
Sold Date 12/14/23
Style Ranch
Bedrooms 3
Full Baths 2
HOA Y/N false
Year Built 1950
Annual Tax Amount $5,854
Tax Year 2023
Lot Size 9,147 Sqft
Acres 0.21
Property Sub-Type Single Family Residence
Property Description
Welcome, Luxury renovated three-bedroom ranch in Maplewood Sq Area. Every detail has been meticulously crafted, from a EV Charging Station to new roof, gutters, siding, windows to an elegant front walkway with Granite steps and newly paved driveway. Open-concept living space features a chef's kitchen with white and grey shaker cabinets, Hand Selected Calcutta Quartz countertops, a central island, all complemented by new mechanicals featuring heat pump central A/C & heat for ultimate comfort, recess lighting, hardwood flooring, freshly painted w/Ben Moore Aura, electrical updated & upgraded, new plumbing. Descend to the finished luxury basement, stylish grey shaker wet bar, dinet area, great room, third bedroom, 3/4 bath, luxury vinyl plank & laundry room. New composite deck and NEW main sewer line to the street add to the home's functionality and peice of mind. With its seamless blend of modern design and practicality, this home invites you to experience LIKE NEW - LUXURY & LOCATION
Location
State MA
County Middlesex
Area Maplewood
Zoning ResA
Direction broadway to Bowman
Rooms
Family Room Cedar Closet(s), Flooring - Vinyl, Wet Bar, Recessed Lighting
Basement Full, Finished, Bulkhead, Sump Pump
Primary Bedroom Level First
Dining Room Flooring - Hardwood, Recessed Lighting
Kitchen Ceiling Fan(s), Vaulted Ceiling(s), Flooring - Hardwood, Balcony / Deck, Pantry, Countertops - Stone/Granite/Solid, Kitchen Island, Recessed Lighting, Stainless Steel Appliances
Interior
Interior Features Cedar Closet(s), Recessed Lighting, Crown Molding, Countertops - Upgraded, Wet bar, Breakfast Bar / Nook, Living/Dining Rm Combo, Wet Bar, Internet Available - Unknown
Heating Central, Forced Air, Electric Baseboard, Heat Pump, Ductless
Cooling Central Air, Heat Pump, Ductless
Flooring Wood, Tile, Vinyl, Flooring - Vinyl
Appliance Disposal, Microwave, Washer, Dryer, ENERGY STAR Qualified Refrigerator, Wine Refrigerator, ENERGY STAR Qualified Dishwasher, Range - ENERGY STAR, Stainless Steel Appliance(s), Plumbed For Ice Maker, Utility Connections for Electric Range, Utility Connections for Electric Oven, Utility Connections for Electric Dryer
Laundry Flooring - Vinyl, Electric Dryer Hookup, Washer Hookup, In Basement
Exterior
Exterior Feature Porch, Deck, Deck - Composite, Patio, Rain Gutters, Professional Landscaping, Decorative Lighting, Screens, Stone Wall
Community Features Public Transportation, Shopping, Park, Walk/Jog Trails, Golf, Medical Facility, Bike Path, Public School, T-Station, Sidewalks
Utilities Available for Electric Range, for Electric Oven, for Electric Dryer, Washer Hookup, Icemaker Connection
Roof Type Shingle
Total Parking Spaces 5
Garage No
Building
Lot Description Level, Steep Slope
Foundation Concrete Perimeter, Block
Sewer Public Sewer
Water Public
Architectural Style Ranch
Schools
High Schools Malden High
Others
Senior Community false
Read Less
Want to know what your home might be worth? Contact us for a FREE valuation!

Our team is ready to help you sell your home for the highest possible price ASAP
Bought with Meg Steere • Berkshire Hathaway HomeServices Commonwealth Real Estate





