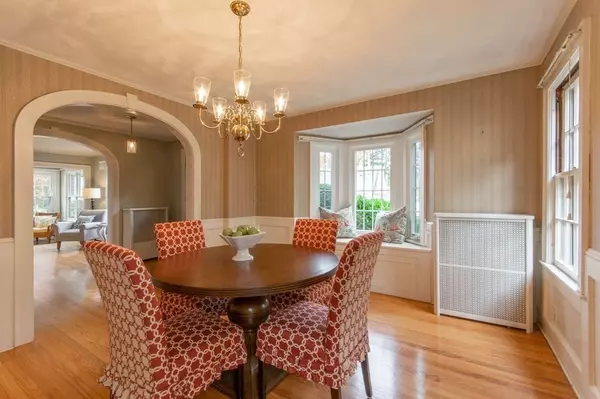$420,000
$396,000
6.1%For more information regarding the value of a property, please contact us for a free consultation.
157 Wenonah Rd Longmeadow, MA 01106
3 Beds
1.5 Baths
2,062 SqFt
Key Details
Sold Price $420,000
Property Type Single Family Home
Sub Type Single Family Residence
Listing Status Sold
Purchase Type For Sale
Square Footage 2,062 sqft
Price per Sqft $203
MLS Listing ID 73174716
Sold Date 12/14/23
Style Colonial
Bedrooms 3
Full Baths 1
Half Baths 1
HOA Y/N false
Year Built 1927
Annual Tax Amount $8,182
Tax Year 2023
Lot Size 0.270 Acres
Acres 0.27
Property Sub-Type Single Family Residence
Property Description
Step into this timeless 1927 brick colonial. It's a house with a story, having been lovingly lived in by the same family, nearly 60 years of cherished memories. The interior exudes character w/ arched openings, rich hardwood floors, & built-ins. A front to back living room w/ wood burning FRPL opens to a sunroom and a screened porch, perfect for relaxation and work. The dining room featuring a bay window & a classic corner cupboard. The eat-in kitchen offers ample cabinets & counters, and a convenient back door entry for bringing in the groceries. Upstairs, you'll find two good sized bedrooms with large closets. The oversized main bedroom holds the potential for a future main bath plus the adjoining room could be an impressive walk-in closet, nursery, or home office. Outside, a two-car garage, a level backyard, & a secret path lead you to discover a hidden wooded retreat that allows you to escape into nature without leaving home. Quiet street, walk to school, parks, library, & shops.
Location
State MA
County Hampden
Zoning RA1
Direction Longmeadow to York Dr to Wenonah Rd or Greenacre Ave to Wenonah Rd
Rooms
Basement Full, Concrete, Unfinished
Primary Bedroom Level Second
Dining Room Closet/Cabinets - Custom Built, Flooring - Hardwood, Window(s) - Bay/Bow/Box, Lighting - Overhead, Archway
Kitchen Closet, Flooring - Vinyl, Breakfast Bar / Nook, Exterior Access, Lighting - Pendant
Interior
Interior Features Closet, Lighting - Pendant, Closet/Cabinets - Custom Built, Sun Room, Foyer, Office
Heating Steam, Oil
Cooling Window Unit(s)
Flooring Tile, Vinyl, Carpet, Flooring - Hardwood
Fireplaces Number 1
Fireplaces Type Living Room
Appliance Range, Dishwasher, Disposal, Refrigerator, Washer, Range Hood, Utility Connections for Electric Range, Utility Connections for Electric Dryer
Laundry In Basement, Washer Hookup
Exterior
Exterior Feature Porch - Screened, Patio, Rain Gutters, Screens
Garage Spaces 2.0
Community Features Public Transportation, Shopping, Pool, Tennis Court(s), Park, Walk/Jog Trails, Golf, Bike Path, Conservation Area, Highway Access, House of Worship, Marina, Private School, Public School, University
Utilities Available for Electric Range, for Electric Dryer, Washer Hookup
Roof Type Shingle
Total Parking Spaces 4
Garage Yes
Building
Lot Description Cleared, Gentle Sloping
Foundation Block
Sewer Public Sewer
Water Public
Architectural Style Colonial
Schools
Elementary Schools Center School
Middle Schools Williams Middle
High Schools Lhs
Others
Senior Community false
Acceptable Financing Contract
Listing Terms Contract
Read Less
Want to know what your home might be worth? Contact us for a FREE valuation!

Our team is ready to help you sell your home for the highest possible price ASAP
Bought with Lesly Reiter • Keller Williams Realty





