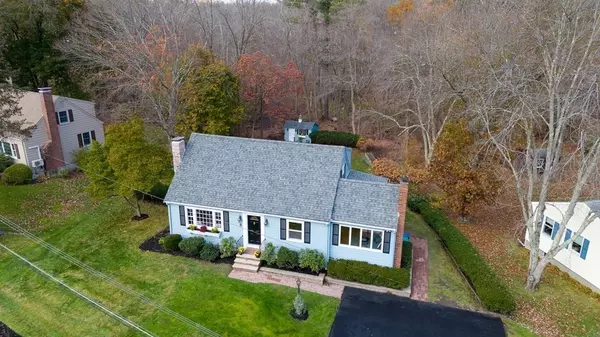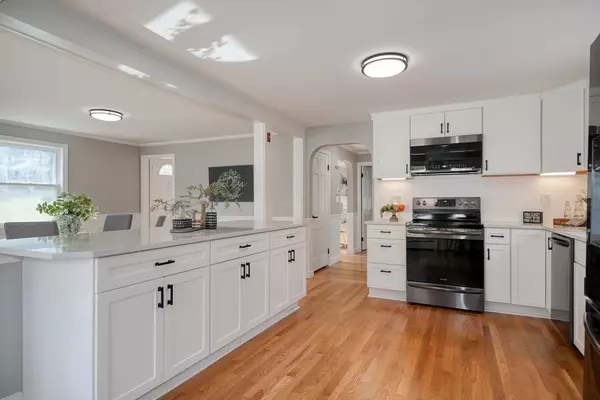$820,000
$749,900
9.3%For more information regarding the value of a property, please contact us for a free consultation.
8 Cedar St Burlington, MA 01803
3 Beds
2 Baths
2,050 SqFt
Key Details
Sold Price $820,000
Property Type Single Family Home
Sub Type Single Family Residence
Listing Status Sold
Purchase Type For Sale
Square Footage 2,050 sqft
Price per Sqft $400
MLS Listing ID 73178940
Sold Date 12/15/23
Style Cape
Bedrooms 3
Full Baths 2
HOA Y/N false
Year Built 1958
Annual Tax Amount $5,207
Tax Year 2023
Lot Size 0.460 Acres
Acres 0.46
Property Sub-Type Single Family Residence
Property Description
Welcome to this charming and meticulously maintained three-bedroom, two-bathroom Cape-style home in a desirable neighborhood. Natural light floods the airy, open kitchen featuring high-quality appliances, generous counter space, and ample storage, making it an inviting space for entertaining. This well-loved home features three spacious bedrooms with plenty of closet space, gleaming hardwood floors, and two renovated bathrooms that are tastefully designed and offer functionality and style. The lower level presents a finished walk-out basement, offering extra living space for a recreational area or home office. A spacious composite deck overlooks a serene, flat, expansive yard, perfect for outdoor activities and gardening adventures. A perfect blend of modern amenities and timeless character! The same family has cherished and meticulously cared for this home for over six decades. Schedule a showing today and experience the charm of this Cape-style gem!
Location
State MA
County Middlesex
Zoning RO
Direction Francis Wyman Road to Cedar Street
Rooms
Family Room Flooring - Stone/Ceramic Tile, Recessed Lighting
Basement Full, Partially Finished, Walk-Out Access
Primary Bedroom Level Second
Dining Room Flooring - Hardwood, Chair Rail, Open Floorplan
Kitchen Flooring - Hardwood, Countertops - Stone/Granite/Solid, Cabinets - Upgraded, Open Floorplan, Remodeled
Interior
Interior Features Ceiling Fan(s), Chair Rail, Open Floorplan, Sitting Room
Heating Baseboard, Oil
Cooling Wall Unit(s)
Flooring Wood, Tile, Flooring - Hardwood
Fireplaces Number 1
Fireplaces Type Living Room
Appliance Range, Dishwasher, Disposal, Microwave, Refrigerator, Plumbed For Ice Maker, Utility Connections for Electric Range, Utility Connections for Electric Oven, Utility Connections for Electric Dryer
Laundry In Basement, Washer Hookup
Exterior
Exterior Feature Deck - Composite
Community Features Park, Medical Facility, House of Worship, Public School
Utilities Available for Electric Range, for Electric Oven, for Electric Dryer, Washer Hookup, Icemaker Connection
Roof Type Shingle
Total Parking Spaces 6
Garage No
Building
Lot Description Wooded
Foundation Concrete Perimeter
Sewer Public Sewer
Water Public
Architectural Style Cape
Schools
Elementary Schools Francis Wyman
Middle Schools Msms
High Schools Burlington Hs
Others
Senior Community false
Read Less
Want to know what your home might be worth? Contact us for a FREE valuation!

Our team is ready to help you sell your home for the highest possible price ASAP
Bought with Emma Guardia Roland Rambaud & Team • Compass





