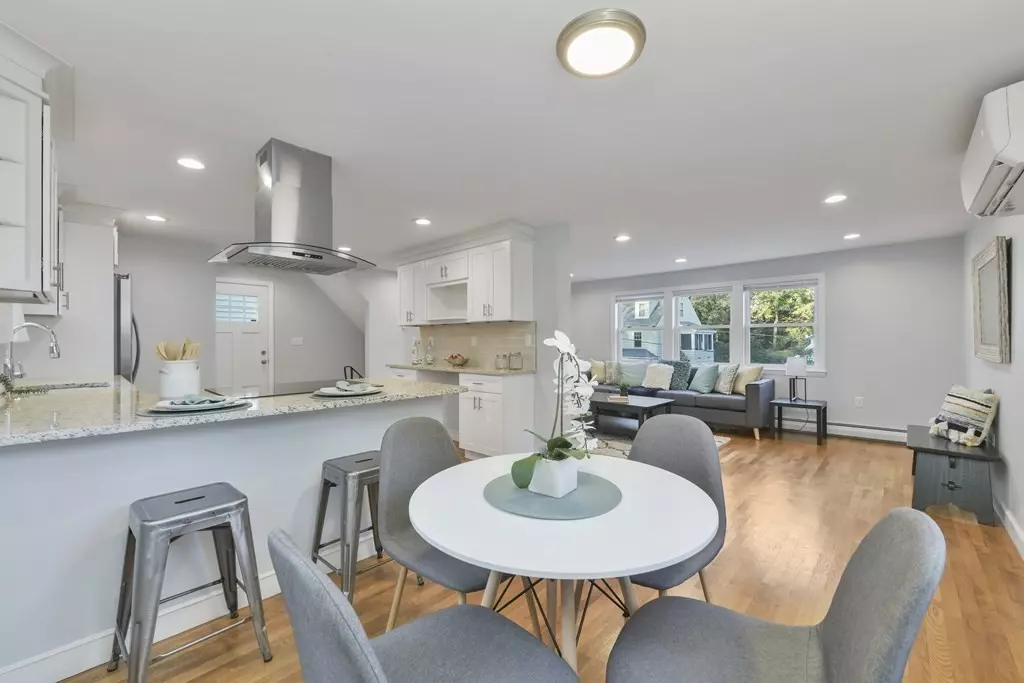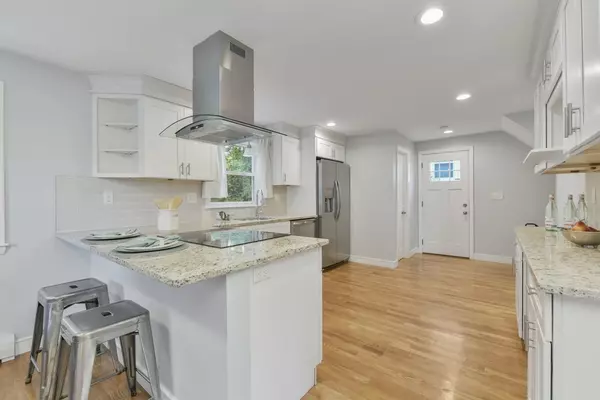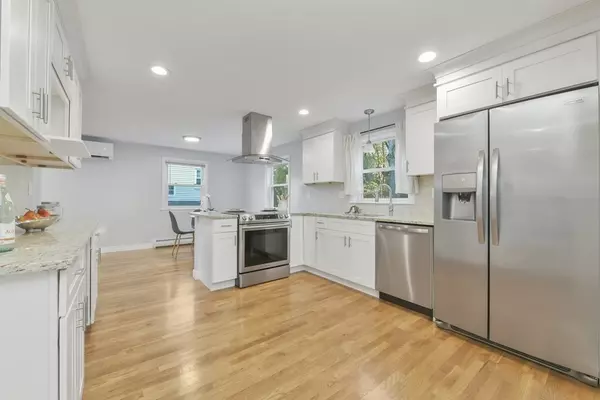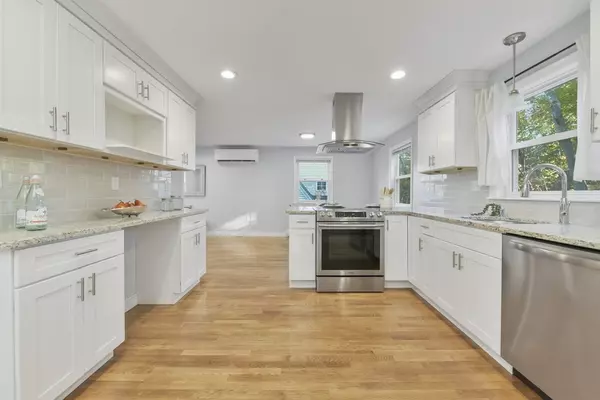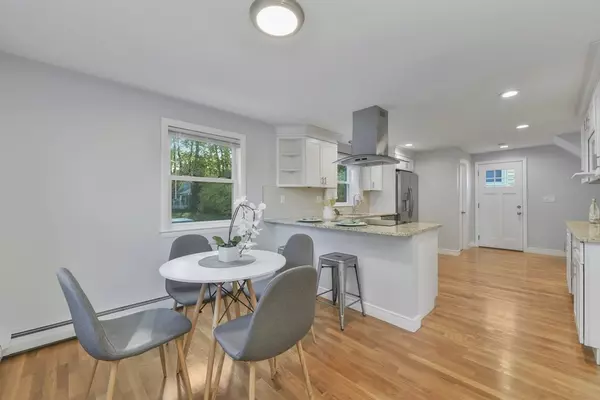$725,000
$695,000
4.3%For more information regarding the value of a property, please contact us for a free consultation.
138 Cherry Street Malden, MA 02148
4 Beds
1.5 Baths
1,892 SqFt
Key Details
Sold Price $725,000
Property Type Single Family Home
Sub Type Single Family Residence
Listing Status Sold
Purchase Type For Sale
Square Footage 1,892 sqft
Price per Sqft $383
MLS Listing ID 73178537
Sold Date 12/18/23
Style Colonial,Garrison
Bedrooms 4
Full Baths 1
Half Baths 1
HOA Y/N false
Year Built 1967
Annual Tax Amount $6,807
Tax Year 2023
Lot Size 4,791 Sqft
Acres 0.11
Property Sub-Type Single Family Residence
Property Description
Beautifully renovated single-family home located in the Forestdale neighborhood of Malden. With its stunning and airy open concept living, recessed lighting and hardwood floors throughout, this residence offers an exceptional living experience. The kitchen offers abundant granite countertop space, ample cabinet storage, exquisite crown molding, and stainless-steel appliances. The inviting peninsula with space for bar stools is perfect for entertaining. Step outside and discover the new stone patio in the backyard offering an outdoor oasis that is highlighted during our warm summer months. This home was thoughtfully updated to include energy efficient windows, closed cell insulation and has the added benefit of 5 mini splits provided from Mass Save. Enjoy comfortable living while being environmentally conscious! Situated on a tranquil tree-lined street, this property is conveniently located just a short distance from Pine Banks Park, Malden Center, and the Oak Grove Orange Line.
Location
State MA
County Middlesex
Area Forestdale
Zoning ResA
Direction Forest Street to Sylvan Streetto Blantyre Road to Cherry Street
Rooms
Basement Full, Finished, Interior Entry, Concrete
Primary Bedroom Level First
Dining Room Flooring - Hardwood, Lighting - Overhead
Kitchen Flooring - Hardwood, Dining Area, Countertops - Stone/Granite/Solid, Cable Hookup, Exterior Access, Open Floorplan, Recessed Lighting, Remodeled, Stainless Steel Appliances
Interior
Heating Baseboard, Oil, Air Source Heat Pumps (ASHP)
Cooling Air Source Heat Pumps (ASHP)
Flooring Tile, Vinyl, Hardwood
Appliance ENERGY STAR Qualified Refrigerator, ENERGY STAR Qualified Dryer, ENERGY STAR Qualified Dishwasher, ENERGY STAR Qualified Washer, Range - ENERGY STAR, Utility Connections for Electric Range, Utility Connections for Electric Dryer
Laundry In Basement, Washer Hookup
Exterior
Exterior Feature Patio, Rain Gutters
Community Features Public Transportation, Shopping, Park, Walk/Jog Trails, Conservation Area, Highway Access, House of Worship, Public School, T-Station
Utilities Available for Electric Range, for Electric Dryer, Washer Hookup
Roof Type Shingle
Total Parking Spaces 2
Garage No
Building
Foundation Block
Sewer Public Sewer
Water Public
Architectural Style Colonial, Garrison
Others
Senior Community false
Read Less
Want to know what your home might be worth? Contact us for a FREE valuation!

Our team is ready to help you sell your home for the highest possible price ASAP
Bought with Team Smith • Flow Realty, Inc.

