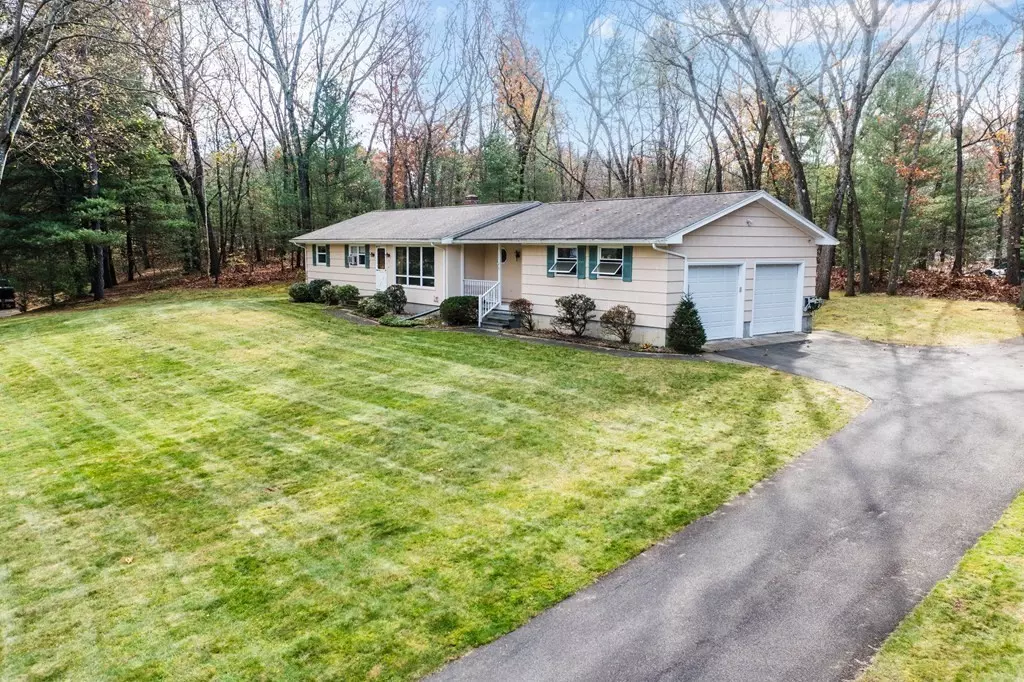$376,000
$360,000
4.4%For more information regarding the value of a property, please contact us for a free consultation.
5 Glenn Drive South Hadley, MA 01075
2 Beds
2.5 Baths
1,701 SqFt
Key Details
Sold Price $376,000
Property Type Single Family Home
Sub Type Single Family Residence
Listing Status Sold
Purchase Type For Sale
Square Footage 1,701 sqft
Price per Sqft $221
Subdivision Fabulous!!
MLS Listing ID 73178473
Sold Date 12/18/23
Style Ranch
Bedrooms 2
Full Baths 2
Half Baths 1
HOA Y/N false
Year Built 1961
Annual Tax Amount $5,353
Tax Year 2023
Lot Size 0.590 Acres
Acres 0.59
Property Description
** Highest and Best Offers requested by 11/14 at 3:00pm** Don't walk, RUN to check out this absolute charmer! You are welcomed into the huge eat in kitchen that offers cabinets & storage galore with all appliances to remain for the buyers enjoyment. Dedicated first floor laundry room! You will also find a cozy family room that leads directly to the screened in porch for bug free outdoor living. The living room with a wall of windows offers lots of light. Main bedroom with a walk in closet, private bath & a custom built in. Second bedroom & another full bath round out this floor. Need more space, the lower level already has one finished room & has tons of space that could be finished in the future if you need it! Two car attached garage with separate detached garage. Outdoor spaces include the front porch & the back deck, which one will be your favorite spot to sit? All of this located in established neighborhood on a cul-de-sac! Don't miss this one!
Location
State MA
County Hampshire
Zoning RA1
Direction Route 202/Granby Rd to Ridge Road to Glenn Drive
Rooms
Family Room Ceiling Fan(s), Flooring - Wall to Wall Carpet, Exterior Access
Basement Full, Partially Finished, Interior Entry
Primary Bedroom Level First
Kitchen Closet, Flooring - Vinyl, Dining Area, Pantry
Interior
Interior Features Bathroom - Half, Bonus Room, Entry Hall, Central Vacuum
Heating Baseboard, Oil
Cooling Ductless
Flooring Wood, Vinyl, Carpet, Flooring - Wall to Wall Carpet
Appliance Range, Dishwasher, Refrigerator, Washer, Dryer, Utility Connections for Electric Range, Utility Connections for Electric Oven, Utility Connections for Electric Dryer
Laundry Closet/Cabinets - Custom Built, Main Level, Electric Dryer Hookup, Washer Hookup, First Floor
Exterior
Exterior Feature Porch, Deck
Garage Spaces 3.0
Community Features Stable(s), Golf, House of Worship, Marina, Private School, Public School, University
Utilities Available for Electric Range, for Electric Oven, for Electric Dryer, Washer Hookup
Roof Type Shingle
Total Parking Spaces 5
Garage Yes
Building
Lot Description Cul-De-Sac, Wooded
Foundation Concrete Perimeter, Block
Sewer Public Sewer
Water Public
Schools
Elementary Schools Plains
Middle Schools Mosier/Mesms
High Schools Shhs
Others
Senior Community false
Acceptable Financing Other (See Remarks)
Listing Terms Other (See Remarks)
Read Less
Want to know what your home might be worth? Contact us for a FREE valuation!

Our team is ready to help you sell your home for the highest possible price ASAP
Bought with Bo Fydenkevez • Lock and Key Realty Inc.






