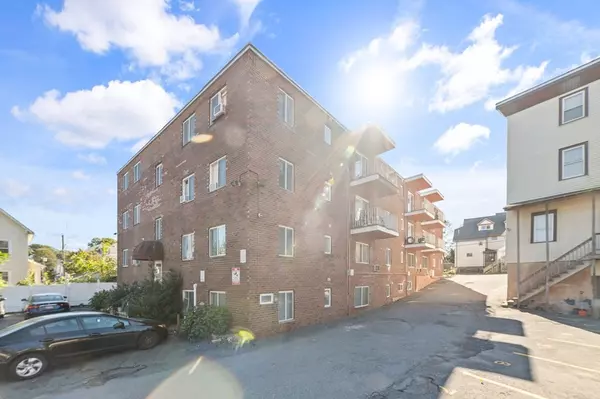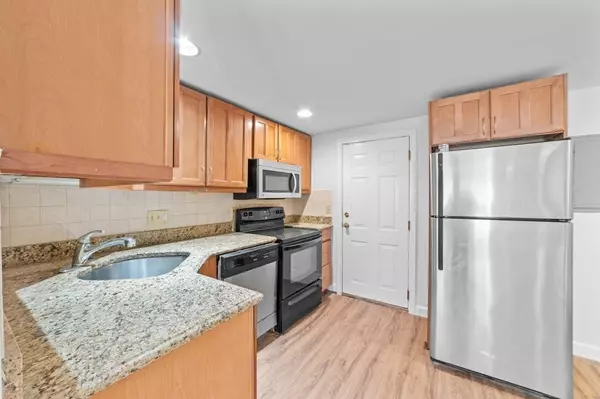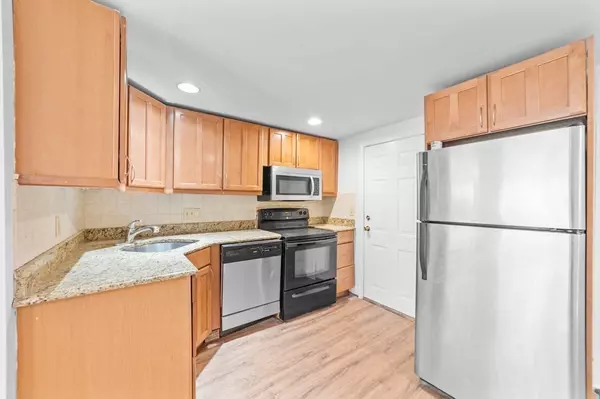$350,000
$349,900
For more information regarding the value of a property, please contact us for a free consultation.
95 Clifton St #L2 Malden, MA 02148
2 Beds
1 Bath
790 SqFt
Key Details
Sold Price $350,000
Property Type Condo
Sub Type Condominium
Listing Status Sold
Purchase Type For Sale
Square Footage 790 sqft
Price per Sqft $443
MLS Listing ID 73170879
Sold Date 12/18/23
Bedrooms 2
Full Baths 1
HOA Fees $441/mo
HOA Y/N true
Year Built 1973
Annual Tax Amount $4,000
Tax Year 2023
Property Sub-Type Condominium
Property Description
Welcome to 95 Clifton St! You'll find the epitome of urban living at this beautiful condo unit, ideally situated just moments away from Oak Grove. Boasting recent renovations, including FRESH PAINT & stunning NEW LAMINATE FLOORING, this 2-bed, 1-bath gem is a testament to contemporary style & convenience.Upon entering, you're greeted with an inviting atmosphere with plenty of lighting which accentuates the OPEN-CONCEPT living & kitchen area. With an elegant flow & spacious design, this unit is the perfect canvas for hosting guests & creating cherished memories. A standout feature of this unit is the deeded parking for 1 car. No more hunting for parking spots or dealing with the hassle of street parking – your designated spot is waiting for you! The kitchen features granite countertops & SS appliances. Whether you're preparing a gourmet meal or a quick snack, this kitchen combines both form & function in perfect harmony. This prime location offers you more than just a comfortable home.
Location
State MA
County Middlesex
Area Oak Grove
Zoning ResA
Direction Main St., to Clifton St.,
Rooms
Basement N
Primary Bedroom Level First
Dining Room Closet, Flooring - Laminate, Open Floorplan, Recessed Lighting, Remodeled
Kitchen Flooring - Laminate, Countertops - Stone/Granite/Solid, Open Floorplan, Recessed Lighting, Stainless Steel Appliances
Interior
Heating Baseboard, Natural Gas
Cooling Ductless
Flooring Tile, Laminate
Appliance Range, Dishwasher, Refrigerator, Utility Connections for Electric Range, Utility Connections for Electric Dryer
Laundry First Floor, In Building, In Unit, Washer Hookup
Exterior
Community Features Public Transportation, Park, Public School, T-Station
Utilities Available for Electric Range, for Electric Dryer, Washer Hookup
Total Parking Spaces 1
Garage No
Building
Story 1
Sewer Public Sewer
Water Public
Others
Pets Allowed Yes w/ Restrictions
Senior Community false
Read Less
Want to know what your home might be worth? Contact us for a FREE valuation!

Our team is ready to help you sell your home for the highest possible price ASAP
Bought with Nikki Martin Team • Compass





