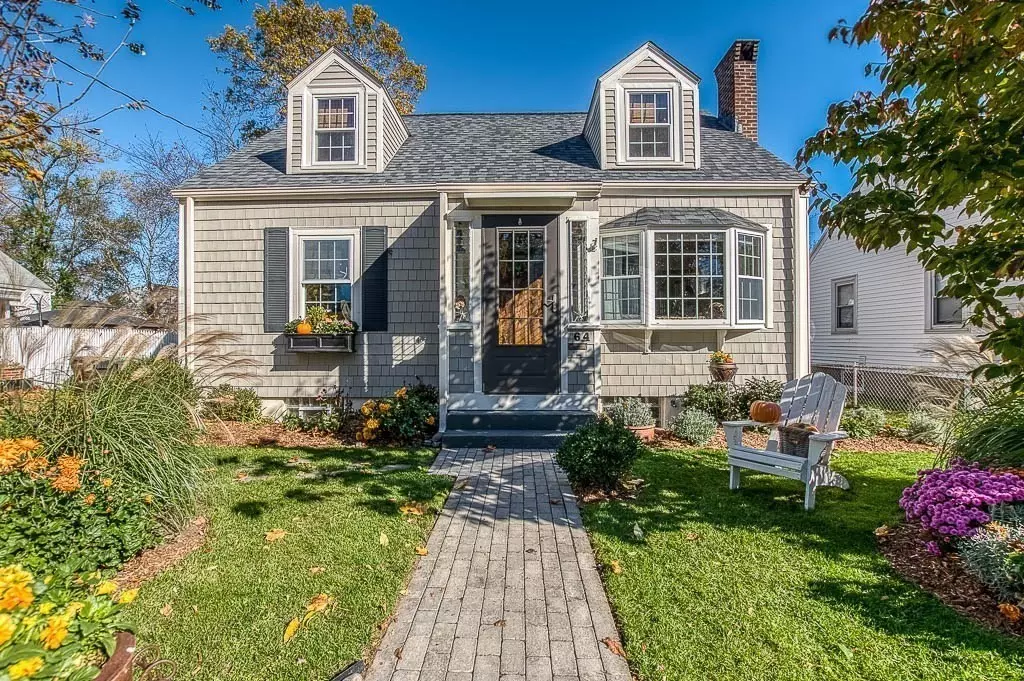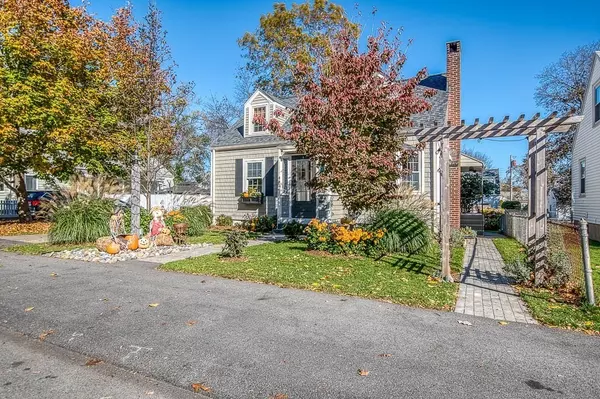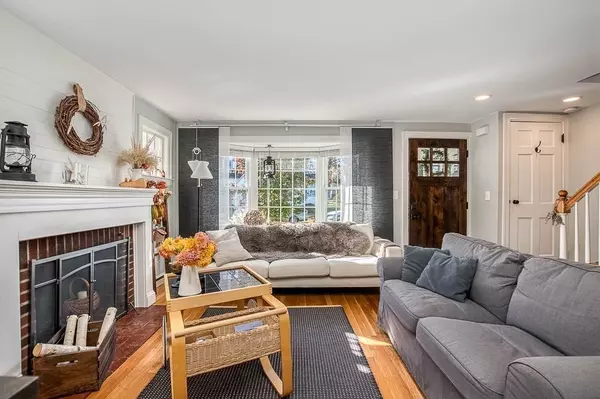$735,000
$699,000
5.2%For more information regarding the value of a property, please contact us for a free consultation.
64 Beech Street Dedham, MA 02026
3 Beds
2 Baths
1,296 SqFt
Key Details
Sold Price $735,000
Property Type Single Family Home
Sub Type Single Family Residence
Listing Status Sold
Purchase Type For Sale
Square Footage 1,296 sqft
Price per Sqft $567
MLS Listing ID 73178820
Sold Date 12/18/23
Style Cape
Bedrooms 3
Full Baths 2
HOA Y/N false
Year Built 1948
Annual Tax Amount $6,667
Tax Year 2023
Lot Size 4,356 Sqft
Acres 0.1
Property Description
You can't get prettier than this peach at 64 Beech! Every inch of this home has been renovated with quality & thoughtful upgrades A welcoming living room with a fireplace greets you as you walk in the front door. Picture yourself cooking in the gorgeous kitchen with new cabinetry, soapstone countertops & stainless steel appliances. The 1st floor full bath was completely renovated in 2016 with new tile, barn door & claw foot tub. Completing the main level is a nicely sized bedroom & a pretty dining room or office space. The dormered 2nd floor offers 2 front-to-back bedrooms with generous closet space and another updated full bath. Don't miss the partially finished basement with space for your home office or crafting. Beautiful backyard, exquisitely landscaped, with a newer shed. Too many updates to list here (see attached). Fantastic location on a dead end street, walking distance to the commuter rail & parks, close to highway access & Legacy Place! *Offers due Tuesday Nov 14th at 12PM
Location
State MA
County Norfolk
Zoning res
Direction Cedar Street to Beech Street
Rooms
Basement Partially Finished
Primary Bedroom Level Second
Dining Room Flooring - Hardwood
Kitchen Flooring - Hardwood, Kitchen Island, Open Floorplan, Remodeled, Stainless Steel Appliances
Interior
Heating Forced Air, Natural Gas
Cooling Central Air
Fireplaces Number 1
Fireplaces Type Living Room
Appliance Range, Dishwasher, Disposal, Refrigerator
Laundry In Basement
Exterior
Exterior Feature Patio
Community Features Public Transportation, Park
Roof Type Shingle,Rubber
Total Parking Spaces 2
Garage No
Building
Lot Description Level
Foundation Concrete Perimeter
Sewer Public Sewer
Water Public
Others
Senior Community false
Read Less
Want to know what your home might be worth? Contact us for a FREE valuation!

Our team is ready to help you sell your home for the highest possible price ASAP
Bought with The Gillach Group • William Raveis R. E. & Home Services






