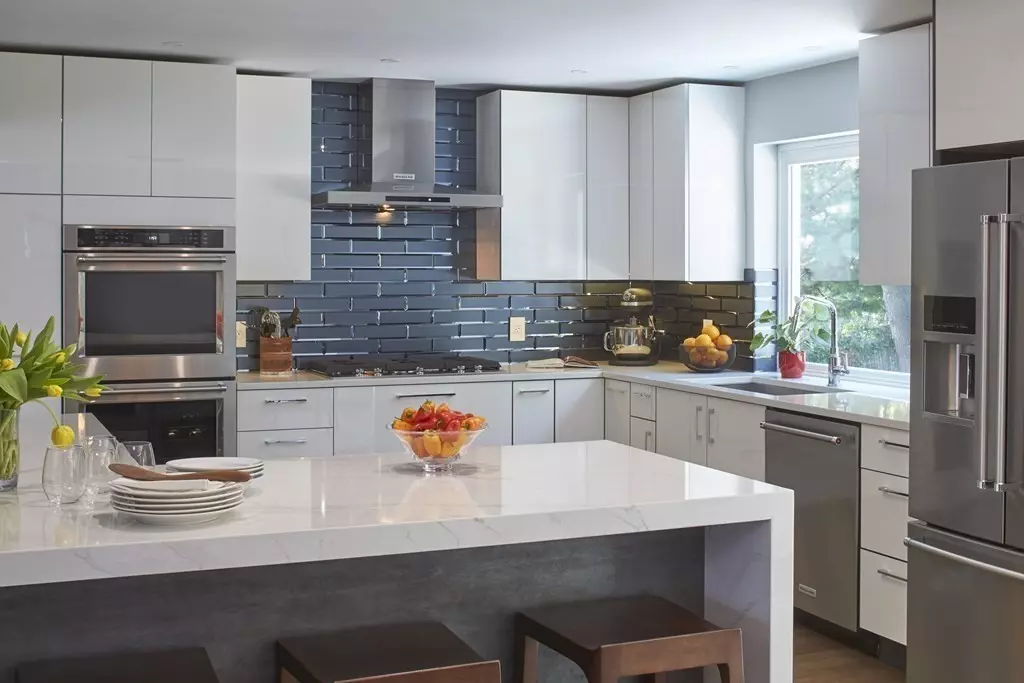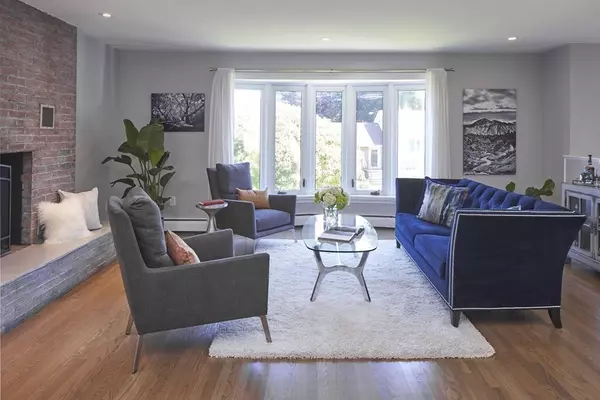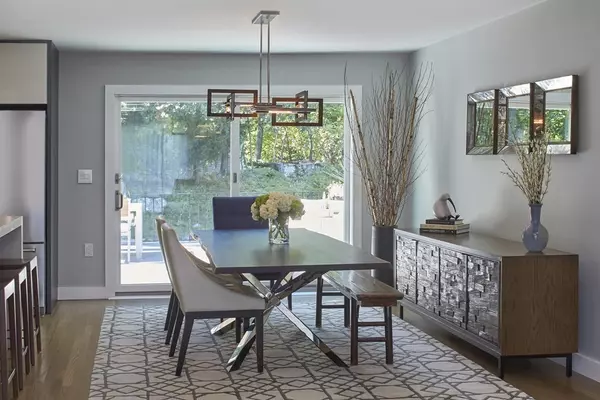$1,620,000
$1,595,000
1.6%For more information regarding the value of a property, please contact us for a free consultation.
128 Stony Brook Road Belmont, MA 02478
4 Beds
3 Baths
2,512 SqFt
Key Details
Sold Price $1,620,000
Property Type Single Family Home
Sub Type Single Family Residence
Listing Status Sold
Purchase Type For Sale
Square Footage 2,512 sqft
Price per Sqft $644
MLS Listing ID 73169119
Sold Date 12/18/23
Style Other (See Remarks)
Bedrooms 4
Full Baths 3
HOA Y/N false
Year Built 1963
Annual Tax Amount $15,713
Tax Year 2023
Lot Size 0.340 Acres
Acres 0.34
Property Sub-Type Single Family Residence
Property Description
This gorgeous Belmont Hill home has been completely reimagined and renovated with a modern flair. The current owners had the perfect vision for this well constructed house and created an updated space that is warm and welcoming and stylish and sophisticated. It's the perfect place to come home to - there are so many great places to unwind and recap the day's events. The sleek & stylish kitchen is what they love most, with terrific prep spaces & professional grade appliances - whipping up dinner together is far from a chore. The open-concept layout seamlessly connects indoor & outdoor areas, creating an expansive oasis for hosting gatherings. The generous bedrooms & 3 baths ensure everyone enjoys ample personal space. A 4th bedroom/office & family room on the lower level adds valuable versatility. An oversized 2-car garage is a dream come true. Conveniently located near Cambridge/Boston, it's an ideal choice for those seeking a balance between suburban tranquility & urban accessibility.
Location
State MA
County Middlesex
Zoning SA
Direction Longmeadow Road to Stony Brook or Dow Ave to Stony Brook.
Rooms
Family Room Beamed Ceilings, Flooring - Stone/Ceramic Tile, Recessed Lighting
Basement Full, Finished, Interior Entry, Garage Access
Primary Bedroom Level First
Dining Room Flooring - Hardwood, Exterior Access, Open Floorplan, Lighting - Pendant
Kitchen Flooring - Hardwood, Countertops - Upgraded, Cabinets - Upgraded, Open Floorplan, Recessed Lighting, Remodeled, Stainless Steel Appliances, Wine Chiller, Gas Stove, Peninsula
Interior
Interior Features Lighting - Overhead, Mud Room
Heating Baseboard, Natural Gas
Cooling Window Unit(s)
Flooring Flooring - Stone/Ceramic Tile
Fireplaces Number 2
Fireplaces Type Family Room, Living Room
Appliance Oven, Dishwasher, Disposal, Microwave, Countertop Range, Refrigerator, Washer, Dryer, Wine Refrigerator, Range Hood
Laundry In Basement
Exterior
Exterior Feature Patio, Rain Gutters, Storage, Professional Landscaping, Sprinkler System, Garden, Stone Wall
Garage Spaces 2.0
Community Features Public Transportation, Shopping, Park, Walk/Jog Trails, Golf, Conservation Area, Highway Access, Private School
Roof Type Shingle
Total Parking Spaces 4
Garage Yes
Building
Lot Description Level
Foundation Concrete Perimeter
Sewer Public Sewer
Water Public
Architectural Style Other (See Remarks)
Schools
Elementary Schools Winn Brook
Middle Schools Belmont Middle
High Schools Belmont High
Others
Senior Community false
Read Less
Want to know what your home might be worth? Contact us for a FREE valuation!

Our team is ready to help you sell your home for the highest possible price ASAP
Bought with Wenjing Guo • Charles River Properties, LLC





