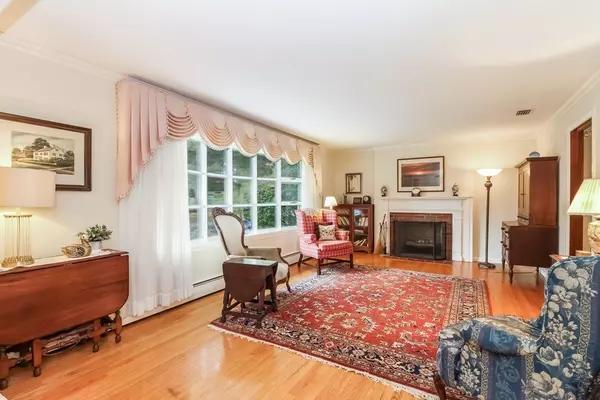$422,000
$424,900
0.7%For more information regarding the value of a property, please contact us for a free consultation.
53 Dunsany Drive Longmeadow, MA 01106
3 Beds
2.5 Baths
2,063 SqFt
Key Details
Sold Price $422,000
Property Type Single Family Home
Sub Type Single Family Residence
Listing Status Sold
Purchase Type For Sale
Square Footage 2,063 sqft
Price per Sqft $204
MLS Listing ID 73171417
Sold Date 12/19/23
Style Ranch
Bedrooms 3
Full Baths 2
Half Baths 1
HOA Y/N false
Year Built 1966
Annual Tax Amount $9,244
Tax Year 2023
Lot Size 0.350 Acres
Acres 0.35
Property Sub-Type Single Family Residence
Property Description
Nicely updated ranch features inviting interiors & convenient location w/i short distance to schools. Spacious living room has hardwoods, fireplace & large bow window. Remodeled kitchen ('15) showcases Brookhaven cabinetry, skylight, quartz countertops, tiled backsplash, stainless appliances & wide open to dining area & dramatic great room beyond. Great room highlights vaulted beamed ceiling, new carpeting smoothed ceilings & paint, gas fireplace w/oak surround & convenient 1st floor laundry closet. New oversized Andersen French door slider ('21) w/half-moon transom leads to composite deck & private backyard. Bedroom wing has remodeled full bath ('21) w/tile flooring, tiled tub/shower & white vanity w/quartz top, two bedrooms w/hardwoods & double closets plus primary suite w/hardwoods, walk-in closet & ¾ bath. Lower level offers additional finished room/home office, half bath & great storage in unfinished space. Seller owned solar panels ('20) help offset expensive electric bills.
Location
State MA
County Hampden
Zoning RA1
Direction Wolf Swamp Road to Dunsany Drive. House is on the right.
Rooms
Family Room Skylight, Ceiling Fan(s), Beamed Ceilings, Vaulted Ceiling(s), Closet, Flooring - Wall to Wall Carpet, Window(s) - Picture, Cable Hookup, Deck - Exterior, Exterior Access, Recessed Lighting, Slider
Basement Full, Partially Finished, Interior Entry, Garage Access
Primary Bedroom Level Main, First
Dining Room Flooring - Hardwood, Window(s) - Picture, Open Floorplan, Lighting - Overhead
Kitchen Flooring - Stone/Ceramic Tile, Dining Area, Countertops - Stone/Granite/Solid, Open Floorplan, Recessed Lighting, Remodeled, Stainless Steel Appliances, Gas Stove
Interior
Heating Baseboard, Natural Gas
Cooling Central Air
Flooring Tile, Carpet, Hardwood
Fireplaces Number 2
Fireplaces Type Family Room, Living Room
Appliance Range, Dishwasher, Disposal, Microwave, Refrigerator, Washer, Dryer
Laundry Electric Dryer Hookup, Washer Hookup, First Floor
Exterior
Exterior Feature Deck - Composite, Rain Gutters, Screens, Stone Wall
Garage Spaces 2.0
Community Features Public Transportation, Shopping, Pool, Tennis Court(s), Park, Walk/Jog Trails, Stable(s), Golf, Medical Facility, Bike Path, Conservation Area, Highway Access, House of Worship, Private School, Public School, University
Roof Type Shingle
Total Parking Spaces 4
Garage Yes
Building
Lot Description Gentle Sloping
Foundation Concrete Perimeter
Sewer Public Sewer
Water Public
Architectural Style Ranch
Schools
Elementary Schools Wolf Swamp
Middle Schools Glenbrook
High Schools Longmeadow
Others
Senior Community false
Read Less
Want to know what your home might be worth? Contact us for a FREE valuation!

Our team is ready to help you sell your home for the highest possible price ASAP
Bought with Megan Harrigan • Total Real Estate





