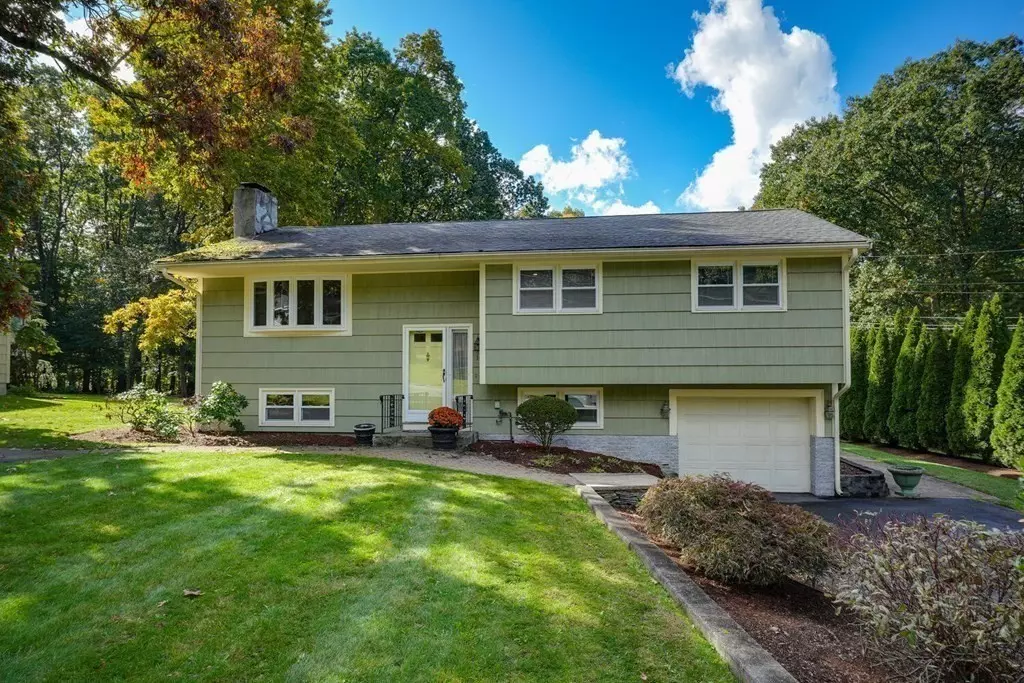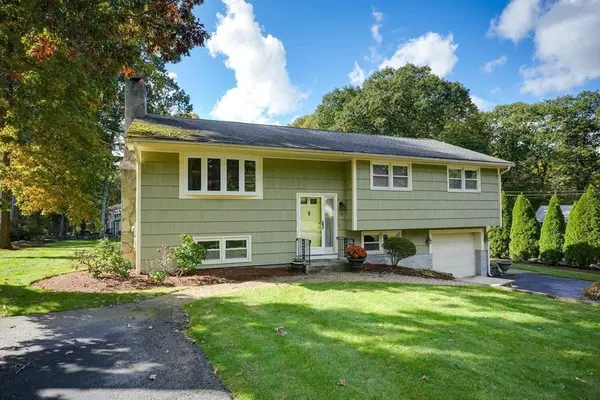$875,000
$869,000
0.7%For more information regarding the value of a property, please contact us for a free consultation.
14 Princeton Rd Burlington, MA 01803
4 Beds
2.5 Baths
2,825 SqFt
Key Details
Sold Price $875,000
Property Type Single Family Home
Sub Type Single Family Residence
Listing Status Sold
Purchase Type For Sale
Square Footage 2,825 sqft
Price per Sqft $309
MLS Listing ID 73173866
Sold Date 12/20/23
Style Split Entry
Bedrooms 4
Full Baths 2
Half Baths 1
HOA Y/N false
Year Built 1964
Annual Tax Amount $6,335
Tax Year 2023
Lot Size 0.540 Acres
Acres 0.54
Property Sub-Type Single Family Residence
Property Description
This property is not just a house; it's a lifestyle. Make it yours & enjoy the combination of indoor comfort and outdoor fun. Step inside and be captivated by the gleaming hardwood floors that flow throughout the main level.The bright family room, adjacent to the kitchen, provides an open & inviting space for gatherings & everyday living. The lower level of this home is a gem. With a dedicated in-home office featuring an exterior entrance - perfect for remote work or a small business. Additional bedroom space and an extra bath create a comfortable & private area for extended family, guests, or a growing household. This spacious living area offers endless possibilities with a primary bedroom upstairs or down. Located on a beautiful corner lot, this property offers a fantastic outdoor space with a half court, patio & a freshly painted deck for all your entertaining needs. Conveniently located to all major amenities – the home you've been waiting for has just come on the market.
Location
State MA
County Middlesex
Zoning RO
Direction Bedford to Meadowvale to Carey to Princeton
Rooms
Family Room Closet, Closet/Cabinets - Custom Built, Flooring - Laminate, Handicap Equipped, Exterior Access, Open Floorplan, Recessed Lighting, Storage
Basement Full, Finished, Walk-Out Access, Interior Entry
Primary Bedroom Level First
Dining Room Flooring - Hardwood, Recessed Lighting
Kitchen Flooring - Stone/Ceramic Tile, Dining Area, Countertops - Stone/Granite/Solid, Countertops - Upgraded, Recessed Lighting, Remodeled, Stainless Steel Appliances, Gas Stove, Lighting - Overhead
Interior
Interior Features Recessed Lighting, Closet, Home Office, Wet Bar
Heating Forced Air, Natural Gas, Ductless
Cooling Central Air, Ductless
Flooring Wood, Tile, Laminate, Hardwood, Flooring - Stone/Ceramic Tile
Fireplaces Number 2
Fireplaces Type Dining Room
Appliance Range, Dishwasher, Disposal, Microwave
Laundry In Basement
Exterior
Exterior Feature Deck, Rain Gutters, Storage, Sprinkler System
Community Features Public Transportation, Shopping, Tennis Court(s), Park, Medical Facility, Laundromat, Highway Access, Private School, Public School
Roof Type Shingle
Total Parking Spaces 5
Garage No
Building
Lot Description Corner Lot, Cleared, Level
Foundation Concrete Perimeter
Sewer Public Sewer
Water Public
Architectural Style Split Entry
Schools
Elementary Schools Francis Wayman
Middle Schools Marshallsimonds
High Schools Burlington
Others
Senior Community false
Read Less
Want to know what your home might be worth? Contact us for a FREE valuation!

Our team is ready to help you sell your home for the highest possible price ASAP
Bought with Joanna Schlansky • Elite Realty Experts, LLC





