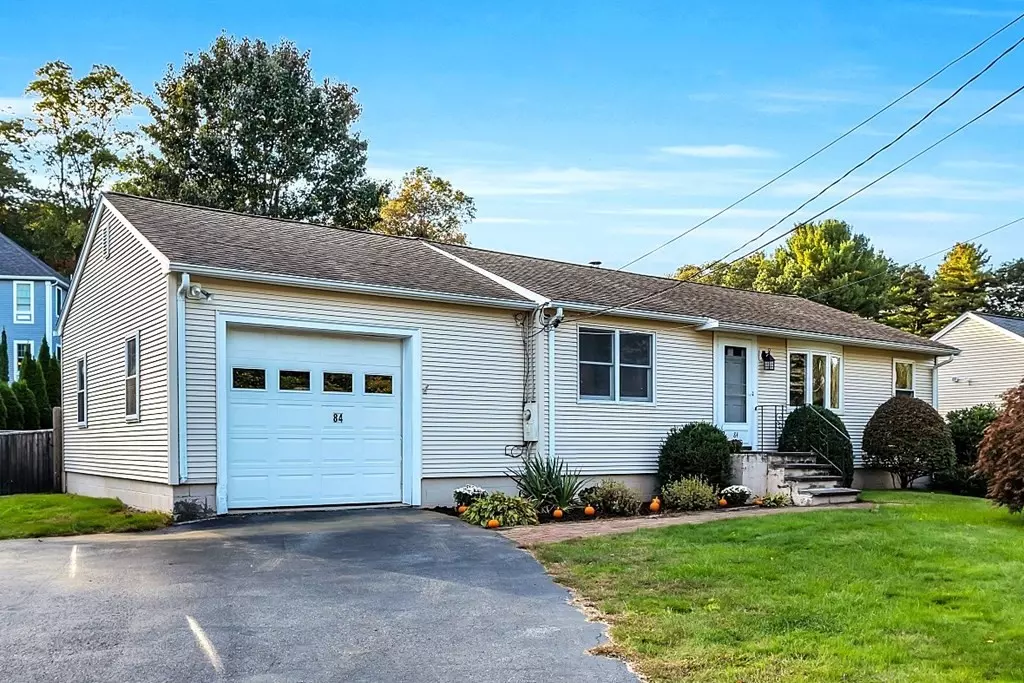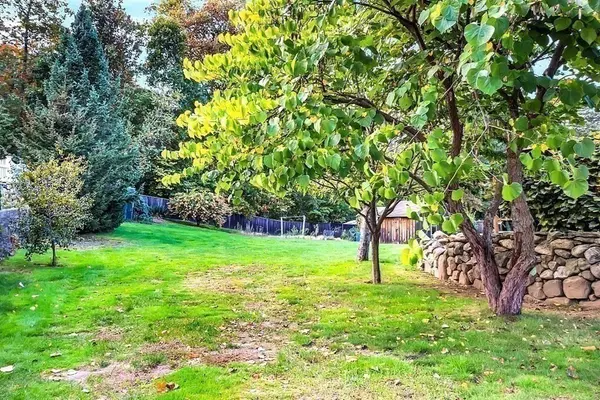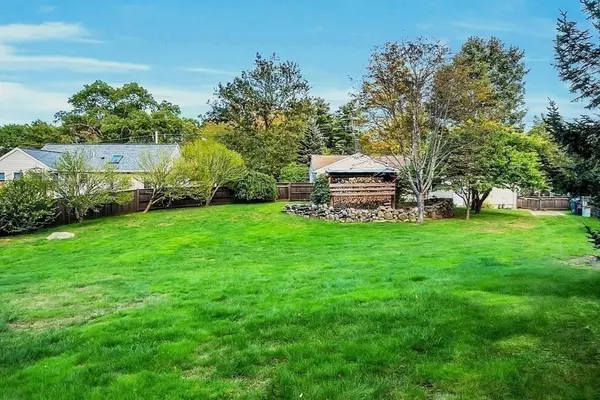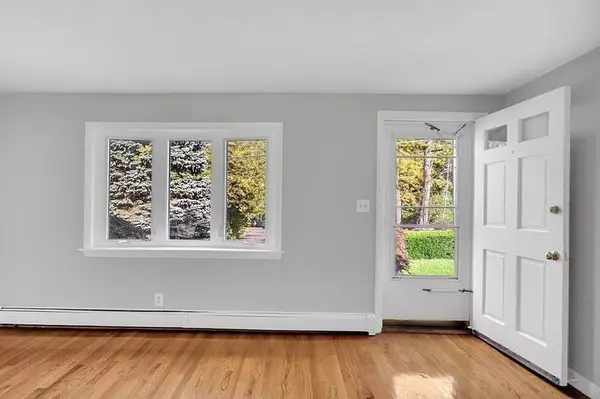$600,000
$599,629
0.1%For more information regarding the value of a property, please contact us for a free consultation.
84 Francis Wyman Road Burlington, MA 01803
2 Beds
2 Baths
1,088 SqFt
Key Details
Sold Price $600,000
Property Type Single Family Home
Sub Type Single Family Residence
Listing Status Sold
Purchase Type For Sale
Square Footage 1,088 sqft
Price per Sqft $551
MLS Listing ID 73169283
Sold Date 12/21/23
Style Ranch
Bedrooms 2
Full Baths 2
HOA Y/N false
Year Built 1955
Annual Tax Amount $4,398
Tax Year 2023
Lot Size 0.470 Acres
Acres 0.47
Property Sub-Type Single Family Residence
Property Description
A veritable goldmine of Potential & EQUITY Opportunity awaits! This lovingly maintained home exudes Warmth & Character and offers Convenient Single Level Living at its Finest! SUNDRENCHED Flexible, Flowing Floor Plan. Property boasts GLEAMING Hardwood Flooring, NEW Kitchen APPLIANCES, NEW FLOORS and NEW Interior Paint. Bonus RM could be used as a 3rd BR/Home Office & includes Custom Built-Ins. Primary BR w/Custom Built Closets. Family RM w/Woodstove offers a cozy casual ambiance. French Doors open to a Picturesque, Stone Surround, PRIVATE Oasis! Gardeners will delight w/Mature Perennial Plantings, Fruit & Veggie Gardens, Beautiful Blooms on Pristinely Manicured Ample Acreage that's Fenced-In! Patio w/Motorized Retractable Awning & Covered Wood Storage. Shed w/Electricity. Garage w/Attic Access Storage & Automatic Door Opener. Nestled in a Highly Sought Neighborhood - Minutes from Major Routes & Local Amenities. 1st Time Homebuyers, Downsizers, INVESTORS & Boston Commuters take notice!!
Location
State MA
County Middlesex
Zoning RO
Direction MA 62 to Francis Wyman Rd.
Rooms
Family Room Bathroom - Full, Wood / Coal / Pellet Stove, Closet, Flooring - Vinyl, Window(s) - Picture, French Doors, Exterior Access, High Speed Internet Hookup, Open Floorplan, Recessed Lighting, Lighting - Sconce
Primary Bedroom Level Main, First
Kitchen Ceiling Fan(s), Flooring - Laminate, Dining Area, Chair Rail, Country Kitchen, Open Floorplan, Recessed Lighting, Lighting - Overhead
Interior
Interior Features Closet/Cabinets - Custom Built, Cable Hookup, Chair Rail, High Speed Internet Hookup, Open Floorplan, Lighting - Overhead, Bonus Room, Internet Available - Broadband, Internet Available - DSL, High Speed Internet
Heating Baseboard, Natural Gas, Wood Stove
Cooling Wall Unit(s)
Flooring Laminate, Hardwood, Wood Laminate, Flooring - Hardwood
Appliance Range, Dishwasher, Refrigerator, Washer, Dryer, Range Hood, Utility Connections for Gas Range, Utility Connections for Electric Dryer
Laundry Main Level, First Floor, Washer Hookup
Exterior
Exterior Feature Patio, Covered Patio/Deck, Rain Gutters, Storage, Professional Landscaping, Fenced Yard, Fruit Trees, Garden, Stone Wall
Garage Spaces 1.0
Fence Fenced/Enclosed, Fenced
Community Features Shopping, Park, Walk/Jog Trails, Golf, Medical Facility, Laundromat, Conservation Area, Highway Access, House of Worship, Private School, Public School
Utilities Available for Gas Range, for Electric Dryer, Washer Hookup
Roof Type Shingle
Total Parking Spaces 4
Garage Yes
Building
Foundation Block, Irregular
Sewer Public Sewer
Water Public
Architectural Style Ranch
Schools
Elementary Schools Francis Wyman
Middle Schools Marshall Simond
High Schools Burlington
Others
Senior Community false
Read Less
Want to know what your home might be worth? Contact us for a FREE valuation!

Our team is ready to help you sell your home for the highest possible price ASAP
Bought with Theresa Stremlau • Phoenix Real Estate Company





