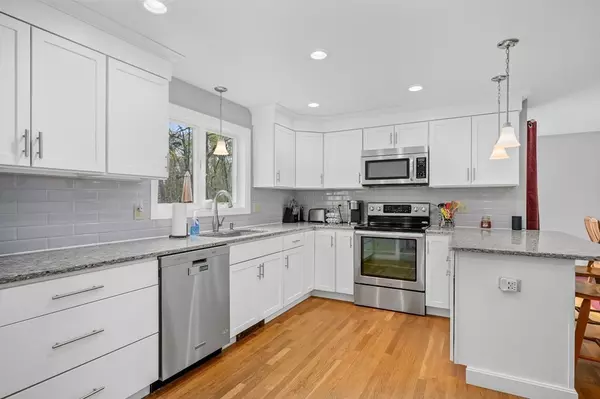$750,000
$750,000
For more information regarding the value of a property, please contact us for a free consultation.
40 Hillcrest Dr Harwich, MA 02645
4 Beds
2 Baths
2,006 SqFt
Key Details
Sold Price $750,000
Property Type Single Family Home
Sub Type Single Family Residence
Listing Status Sold
Purchase Type For Sale
Square Footage 2,006 sqft
Price per Sqft $373
MLS Listing ID 73112441
Sold Date 12/21/23
Style Cape
Bedrooms 4
Full Baths 2
HOA Y/N false
Year Built 1983
Annual Tax Amount $4,556
Tax Year 2023
Lot Size 0.700 Acres
Acres 0.7
Property Sub-Type Single Family Residence
Property Description
Back on market with a brand new chimney and firebox! This spacious 4-bdrm home is centrally located with many updates in 2014 ... remodeled and expanded kitchen, 1st flr bath, 1st flr laundry, rebuilt 1-car garage, roof, wiring, trim, siding, windows. Solar panels 2015. Lots of extra living space in the heated, finished basement. The bright, cheery kitchen is open to the dining room offering a wonderful gathering area! Pretty hdwd floors run thru much of the 1st floor plus accented tile in the foyer-laundry room area. Set on almost 3/4 acre with a nice, flat yard, above ground pool, shed and deck for lots of outdoor fun!
Location
State MA
County Barnstable
Zoning R
Direction Route 124 to Queen Anne to Hillcrest. See sign on left.
Rooms
Basement Full, Partially Finished, Interior Entry, Bulkhead
Primary Bedroom Level First
Dining Room Flooring - Hardwood, Deck - Exterior, Recessed Lighting, Slider
Kitchen Flooring - Hardwood, Countertops - Stone/Granite/Solid, Cabinets - Upgraded, Recessed Lighting
Interior
Heating Baseboard, Oil
Cooling Ductless
Flooring Wood, Tile, Carpet
Fireplaces Number 1
Fireplaces Type Living Room
Appliance Range, Dishwasher, Refrigerator
Laundry First Floor
Exterior
Exterior Feature Deck, Pool - Above Ground
Garage Spaces 1.0
Pool Above Ground
Waterfront Description Beach Front,Sound,1 to 2 Mile To Beach,Beach Ownership(Public)
Roof Type Shingle
Total Parking Spaces 2
Garage Yes
Private Pool true
Building
Lot Description Cleared, Level
Foundation Concrete Perimeter
Sewer Inspection Required for Sale
Water Public
Architectural Style Cape
Others
Senior Community false
Read Less
Want to know what your home might be worth? Contact us for a FREE valuation!

Our team is ready to help you sell your home for the highest possible price ASAP
Bought with Nancy Cassano • Today Real Estate, Inc.





