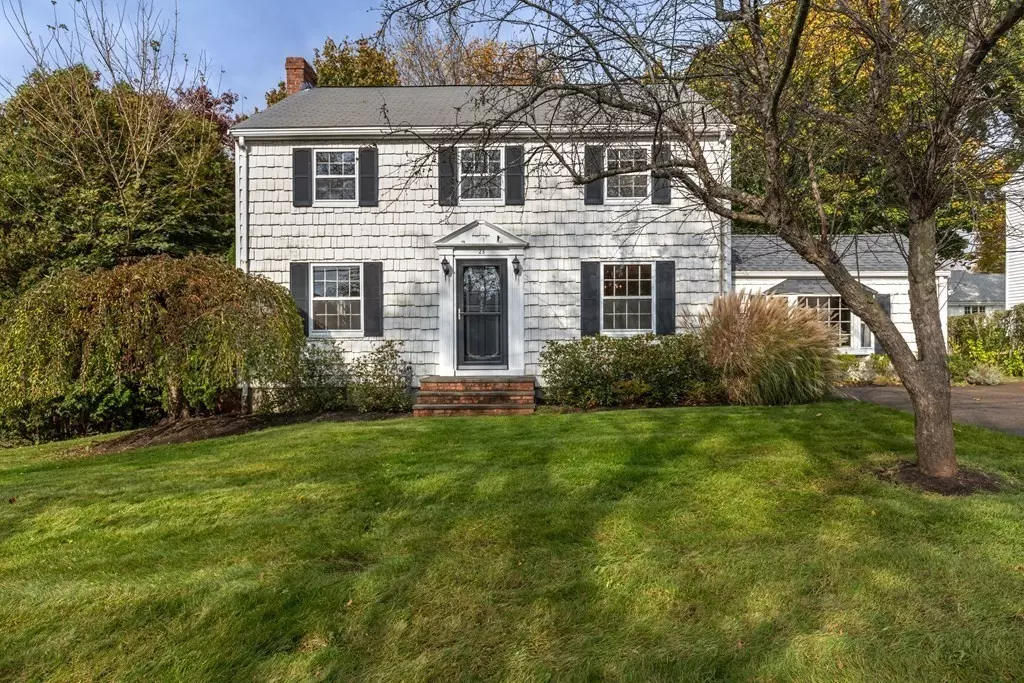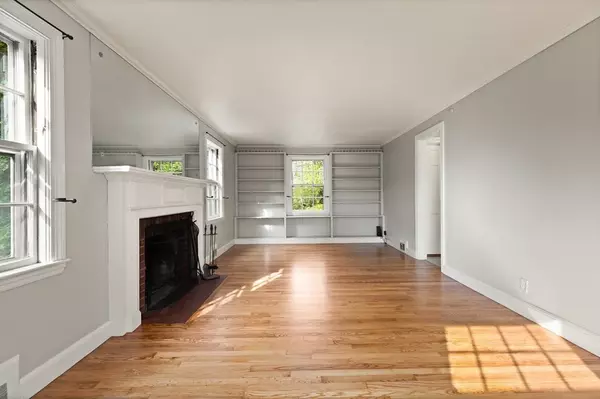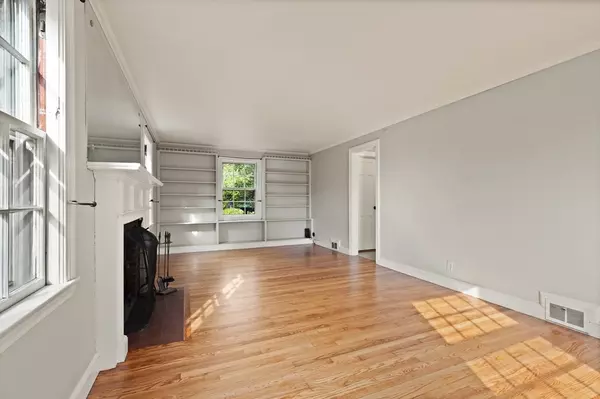$705,000
$689,000
2.3%For more information regarding the value of a property, please contact us for a free consultation.
25 Endicott Street Dedham, MA 02026
3 Beds
1.5 Baths
1,788 SqFt
Key Details
Sold Price $705,000
Property Type Single Family Home
Sub Type Single Family Residence
Listing Status Sold
Purchase Type For Sale
Square Footage 1,788 sqft
Price per Sqft $394
MLS Listing ID 73178957
Sold Date 12/15/23
Style Colonial
Bedrooms 3
Full Baths 1
Half Baths 1
HOA Y/N false
Year Built 1951
Annual Tax Amount $7,428
Tax Year 2023
Lot Size 6,534 Sqft
Acres 0.15
Property Description
Welcome Home! Location! Location! Sought after Endicott section of Dedham. Charming! Wonderful center entrance colonial! So much to offer! Front-to-back fireplaced living room with built-ins! Formal dining room w/corner hutch! Nice-sized eat-in kitchen opens to large 1st floor family room w/bay window. 2nd level has 3 bedrooms - front-to-back main bedroom w/walk-in closet, spacious 2nd bedroom w/double closet and walk-up access to attic. 3rd bedroom is a generous sized with a closet. Gleaming hardwood floors! So bright and airy! Such a convenient location -minutes to major routes, school, train and shopping!. A "must-see" . Make this your forever home with some 2023 updates. Showings begin at Open House Saturday Nov 11th 11:30 -1:00pm . See you there.
Location
State MA
County Norfolk
Area Endicott
Zoning Res
Direction East Street to Endicott
Rooms
Family Room Closet, Flooring - Hardwood, Window(s) - Bay/Bow/Box, Exterior Access
Basement Full, Interior Entry, Bulkhead, Concrete, Unfinished
Primary Bedroom Level Second
Dining Room Flooring - Hardwood
Kitchen Countertops - Paper Based, Gas Stove
Interior
Heating Forced Air, Natural Gas
Cooling Window Unit(s)
Flooring Wood, Tile, Hardwood
Fireplaces Number 1
Fireplaces Type Living Room
Appliance Range, Dishwasher, Utility Connections for Gas Range
Laundry In Basement
Exterior
Exterior Feature Patio, Rain Gutters, Storage
Community Features Public Transportation, Shopping, Medical Facility, Highway Access, Public School, T-Station
Utilities Available for Gas Range
Roof Type Shingle
Total Parking Spaces 4
Garage No
Building
Lot Description Level
Foundation Concrete Perimeter
Sewer Public Sewer
Water Public
Schools
Elementary Schools Oakdale
Middle Schools Dedham
High Schools Dedham
Others
Senior Community false
Read Less
Want to know what your home might be worth? Contact us for a FREE valuation!

Our team is ready to help you sell your home for the highest possible price ASAP
Bought with Joseph Pisano • Coldwell Banker Realty - Canton






