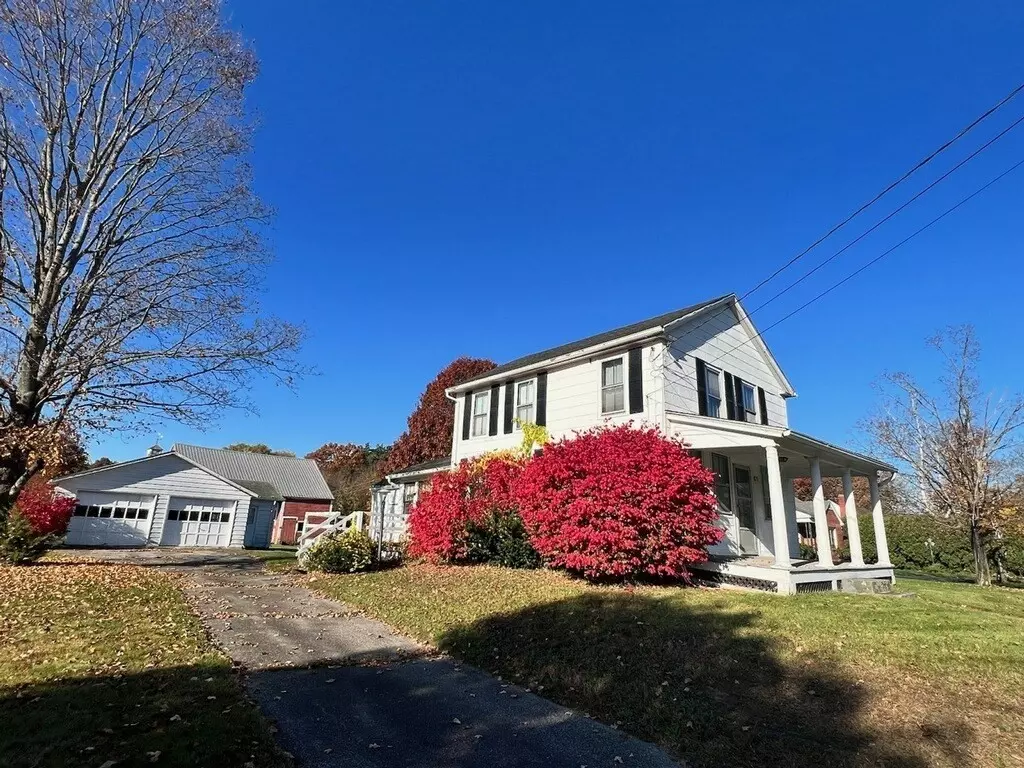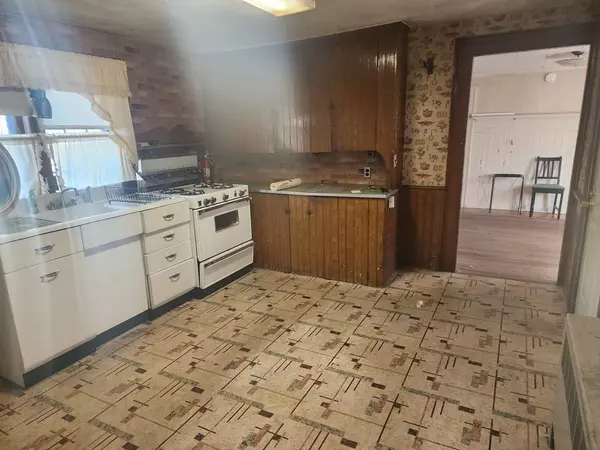$190,000
$200,000
5.0%For more information regarding the value of a property, please contact us for a free consultation.
171 Stony Hill Rd Wilbraham, MA 01095
3 Beds
1 Bath
1,232 SqFt
Key Details
Sold Price $190,000
Property Type Single Family Home
Sub Type Single Family Residence
Listing Status Sold
Purchase Type For Sale
Square Footage 1,232 sqft
Price per Sqft $154
MLS Listing ID 73179930
Sold Date 12/21/23
Style Colonial
Bedrooms 3
Full Baths 1
HOA Y/N false
Year Built 1900
Annual Tax Amount $3,789
Tax Year 2023
Lot Size 0.360 Acres
Acres 0.36
Property Sub-Type Single Family Residence
Property Description
Welcome to this charming colonial fixer-upper, a hidden gem in a great location near Boston Rd, offering endless possibilities for the savvy investor or DIY enthusiast. This historic residence boasts timeless colonial architecture and features a welcoming farmer porch, inviting you to envision lazy afternoons with a rocking chair and a glass of sweet tea. With three bedrooms and one bath, this property presents an opportunity to restore and revive its classic charm. The spacious interior, though in need of rehabilitation, showcases the potential for customization and modernization. The layout provides a canvas for your creativity, allowing you to reimagine the space and design your dream home. For those with a vision and a passion for restoration, this property represents a unique chance to invest in both a home and a project. Seize the opportunity to transform this diamond in the rough into a shining example of colonial elegance, making it a home that stands the test of time.
Location
State MA
County Hampden
Zoning R15
Direction Boston Rd end Of Stony Hill
Rooms
Basement Full, Interior Entry, Unfinished
Primary Bedroom Level Second
Dining Room Flooring - Hardwood
Kitchen Flooring - Laminate, Exterior Access
Interior
Heating Baseboard, Natural Gas
Cooling Window Unit(s)
Flooring Wood, Vinyl
Appliance Range, Refrigerator, Utility Connections for Gas Range
Laundry In Basement
Exterior
Exterior Feature Porch, Deck - Wood
Garage Spaces 2.0
Community Features Public Transportation, Shopping, Medical Facility, Laundromat, Public School
Utilities Available for Gas Range
View Y/N Yes
View Scenic View(s)
Total Parking Spaces 4
Garage Yes
Building
Lot Description Cleared, Level
Foundation Stone
Sewer Public Sewer
Water Public
Architectural Style Colonial
Others
Senior Community false
Read Less
Want to know what your home might be worth? Contact us for a FREE valuation!

Our team is ready to help you sell your home for the highest possible price ASAP
Bought with Jessika Arcouette • Keller Williams Realty





