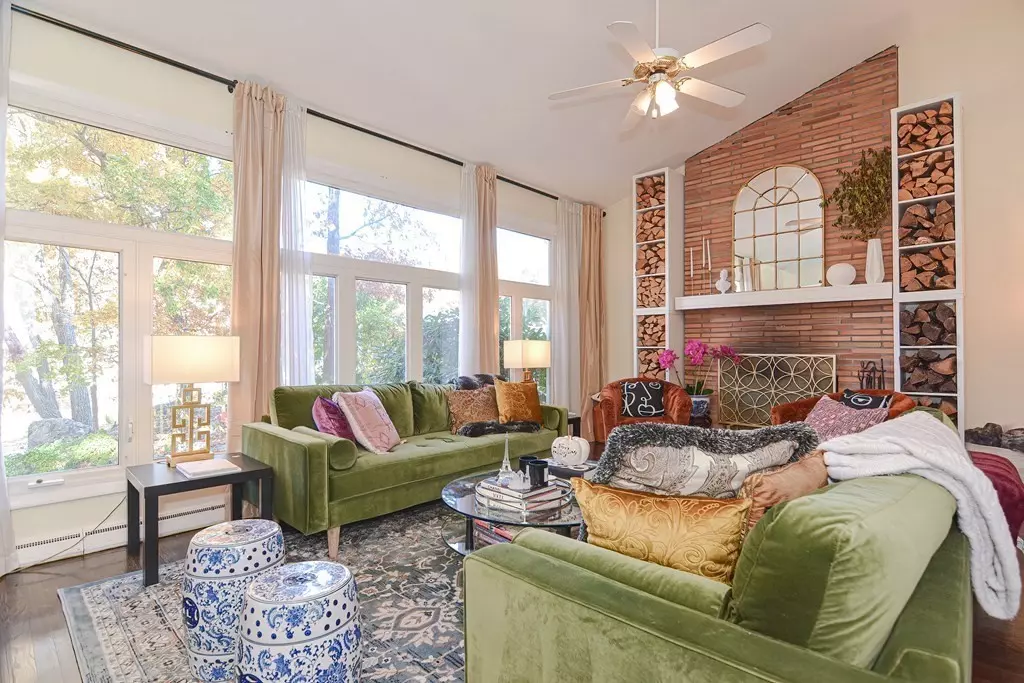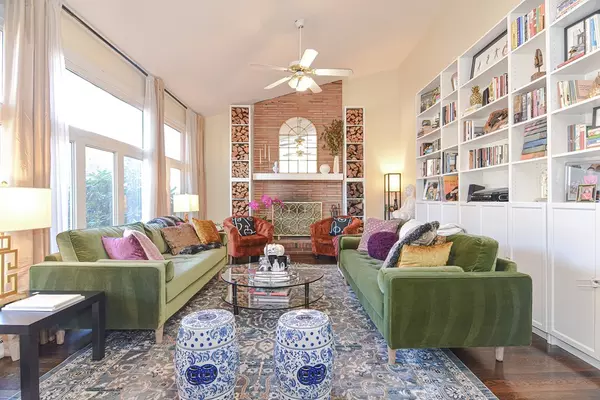$735,000
$725,000
1.4%For more information regarding the value of a property, please contact us for a free consultation.
35 Lillian Rd Malden, MA 02148
4 Beds
2 Baths
2,010 SqFt
Key Details
Sold Price $735,000
Property Type Single Family Home
Sub Type Single Family Residence
Listing Status Sold
Purchase Type For Sale
Square Footage 2,010 sqft
Price per Sqft $365
MLS Listing ID 73176168
Sold Date 12/22/23
Style Mid-Century Modern
Bedrooms 4
Full Baths 2
HOA Y/N false
Year Built 1958
Annual Tax Amount $7,148
Tax Year 2023
Lot Size 10,454 Sqft
Acres 0.24
Property Sub-Type Single Family Residence
Property Description
Open House is Cancelled for Sat, 11/18! The seller accepted an offer. of the living space, accented by the breathtaking cathedral ceilings & radiant natural light that pours in through oversized windows w/ gorgeous HW floors. You'll feel warmth inside as you step into this magnificent 4 br/2 ba home located on a cul de sac in an epic Malden neighborhood (Trick or Treating hotspot!) is also within walking distance to Oak Grove T Station. The kitchen features another large window, plenty of counter space, a peninsula & white cabinets. The dining room provides ample space for entertaining family & friends w/ beautiful crown molding. The upper level features 3 bedrooms, all w/ generously sized closets & HW floors plus a fully renovated bathroom. The lower level has a large bathroom w/ an additional bedroom & large bonus room. Tons of room in the storage/laundry area, in unfinished basement. Enjoy relaxing evenings in your private backyard by the firepit! 1 car attached garage & large
Location
State MA
County Middlesex
Area Forestdale
Zoning ResA
Direction Bainbridge St > Baincroft Rd > Lillian Rd
Rooms
Basement Garage Access, Concrete, Unfinished
Primary Bedroom Level Third
Dining Room Flooring - Hardwood, Lighting - Overhead, Crown Molding
Kitchen Flooring - Stone/Ceramic Tile, Window(s) - Picture, Exterior Access, Lighting - Overhead
Interior
Interior Features Lighting - Overhead, Closet, Bonus Room, Foyer
Heating Forced Air, Oil
Cooling None
Flooring Tile, Carpet, Hardwood, Flooring - Wall to Wall Carpet, Flooring - Hardwood
Fireplaces Number 1
Fireplaces Type Living Room
Appliance Range, Oven, Dishwasher, Disposal, Refrigerator, Utility Connections for Electric Range, Utility Connections for Electric Oven, Utility Connections for Electric Dryer
Laundry Electric Dryer Hookup, Washer Hookup, In Basement
Exterior
Exterior Feature Porch, Patio, Rain Gutters
Garage Spaces 1.0
Community Features Public Transportation, Shopping, Park, Golf, Bike Path, Highway Access, Private School, Public School, T-Station, Sidewalks
Utilities Available for Electric Range, for Electric Oven, for Electric Dryer, Washer Hookup
Roof Type Shingle
Total Parking Spaces 3
Garage Yes
Building
Lot Description Cul-De-Sac
Foundation Concrete Perimeter
Sewer Public Sewer
Water Public
Architectural Style Mid-Century Modern
Schools
Elementary Schools Check W/ Supt.
Middle Schools Check W/ Supt.
High Schools Malden High
Others
Senior Community false
Read Less
Want to know what your home might be worth? Contact us for a FREE valuation!

Our team is ready to help you sell your home for the highest possible price ASAP
Bought with Anne MacDonald • Boardwalk Real Estate





