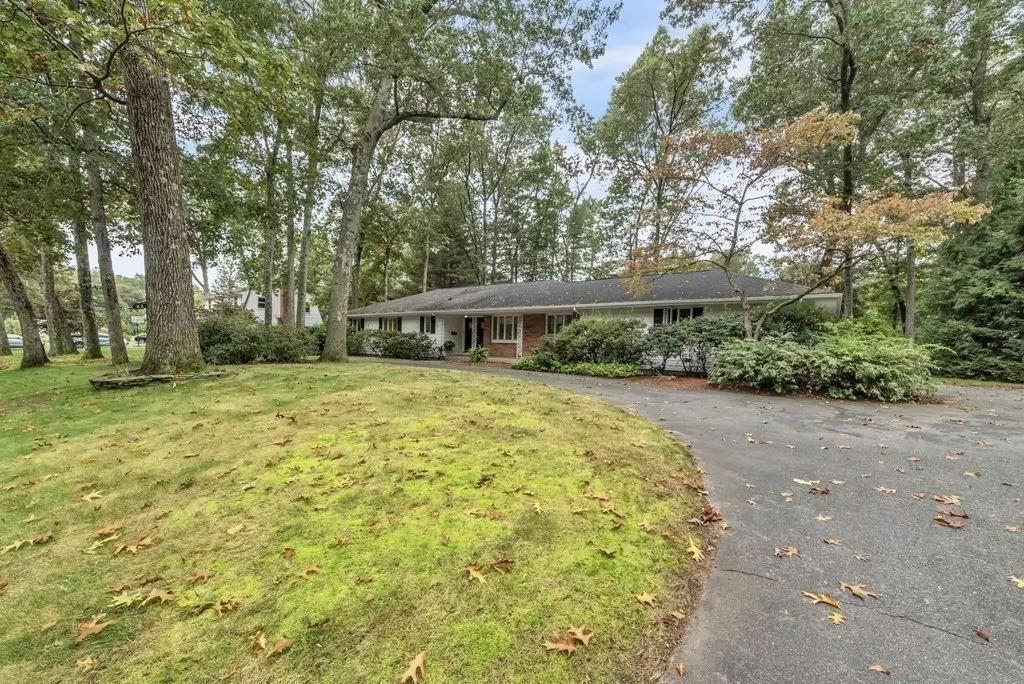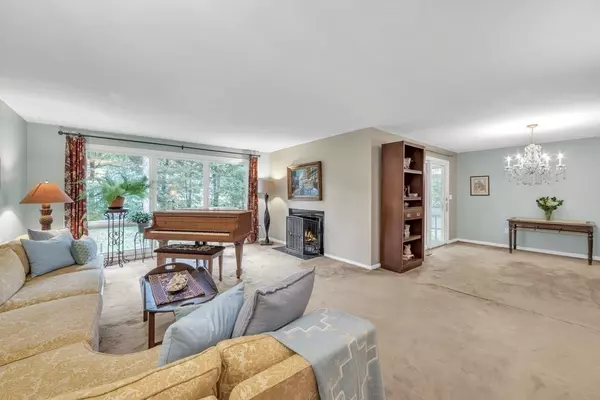$461,500
$474,900
2.8%For more information regarding the value of a property, please contact us for a free consultation.
82 Shady Side Drive Longmeadow, MA 01106
3 Beds
2 Baths
2,001 SqFt
Key Details
Sold Price $461,500
Property Type Single Family Home
Sub Type Single Family Residence
Listing Status Sold
Purchase Type For Sale
Square Footage 2,001 sqft
Price per Sqft $230
MLS Listing ID 73169131
Sold Date 12/22/23
Style Ranch
Bedrooms 3
Full Baths 2
HOA Y/N false
Year Built 1967
Annual Tax Amount $9,741
Tax Year 2023
Lot Size 0.500 Acres
Acres 0.5
Property Sub-Type Single Family Residence
Property Description
EXECUTIVE ranch in PRIME BLUEBERRY HILL location offering FANTASTIC flow & FUNCTIONAL floor plan. SPACIOUS living room w/huge triple window overlooking PRIVATE backyard & fireplace w/black granite surround opens to dining room w/slider leading to screened porch for optimal outdoor enjoyment. Kitchen features newer tops & wood flooring plus eating area w/bow window. Convenient mudroom houses laundry & access to 2 car attached garage. Charming den has wood beamed ceiling & wood paneled walls w/large slider leading to rear patio. Generously sized full bath w/large vanity, linen closets & tub/shower provides ample footprint for future improvements. Wide bedroom hallway provides access to two bedrooms w/maple wood flooring, ceiling fans & double closets plus the primary suite showcasing bow window, walk-in closet & nicely renovated bath w/white vanity & marble top, tiled floors & tiled shower w/glass frameless door & walls. Unfinished lower level offers great storage & future living space.
Location
State MA
County Hampden
Zoning RA2
Direction Williams Street to Deep Woods Drive. Turn left on Shady Side Drive. House is on the right.
Rooms
Family Room Beamed Ceilings, Flooring - Wall to Wall Carpet, Cable Hookup, Slider
Basement Full, Interior Entry, Bulkhead, Concrete, Unfinished
Primary Bedroom Level Main, First
Dining Room Flooring - Wall to Wall Carpet, Open Floorplan, Slider, Lighting - Overhead
Kitchen Flooring - Stone/Ceramic Tile, Flooring - Wood, Window(s) - Bay/Bow/Box, Dining Area, Cable Hookup, Gas Stove, Peninsula, Lighting - Overhead
Interior
Interior Features Closet, Lighting - Overhead, Closet/Cabinets - Custom Built, Entrance Foyer, Mud Room
Heating Forced Air, Natural Gas
Cooling Central Air
Flooring Wood, Tile, Carpet, Marble, Hardwood, Flooring - Marble, Flooring - Wood
Fireplaces Number 1
Fireplaces Type Living Room
Appliance Oven, Dishwasher, Disposal, Microwave, Countertop Range, Refrigerator, Range Hood, Plumbed For Ice Maker, Utility Connections for Gas Range, Utility Connections for Electric Oven, Utility Connections for Electric Dryer
Laundry Flooring - Wood, French Doors, Main Level, Electric Dryer Hookup, Exterior Access, Washer Hookup, First Floor
Exterior
Exterior Feature Porch, Porch - Enclosed, Rain Gutters, Screens
Garage Spaces 2.0
Community Features Public Transportation, Shopping, Pool, Tennis Court(s), Park, Walk/Jog Trails, Stable(s), Golf, Medical Facility, Bike Path, Conservation Area, Highway Access, House of Worship, Private School, Public School, University
Utilities Available for Gas Range, for Electric Oven, for Electric Dryer, Washer Hookup, Icemaker Connection
Roof Type Shingle
Total Parking Spaces 4
Garage Yes
Building
Lot Description Level
Foundation Concrete Perimeter
Sewer Public Sewer
Water Public
Architectural Style Ranch
Schools
Elementary Schools Blueberry Hill
Middle Schools Glenbrook
High Schools Longmeadow
Others
Senior Community false
Read Less
Want to know what your home might be worth? Contact us for a FREE valuation!

Our team is ready to help you sell your home for the highest possible price ASAP
Bought with William T. McCarry • William Raveis R.E. & Home Services





