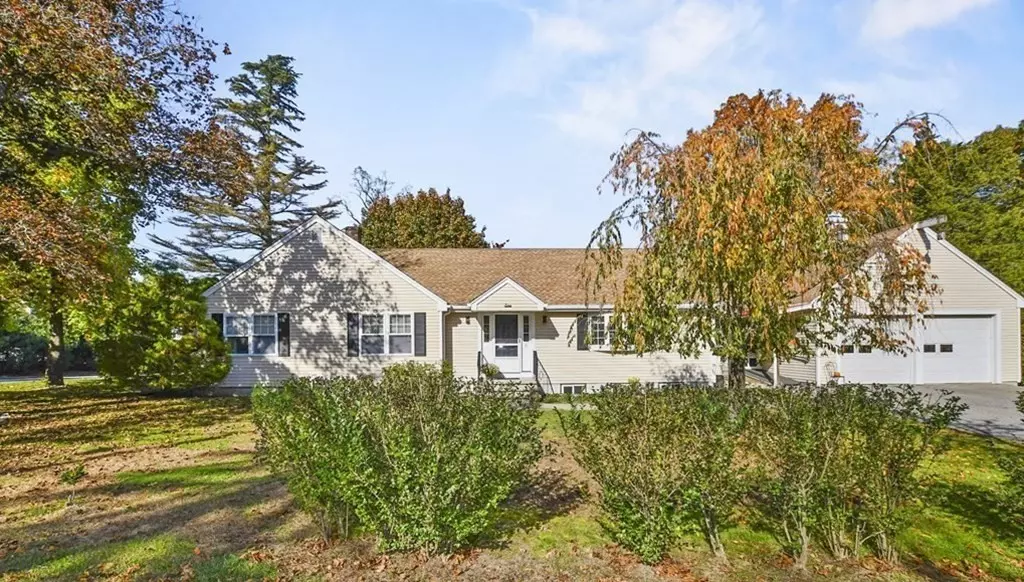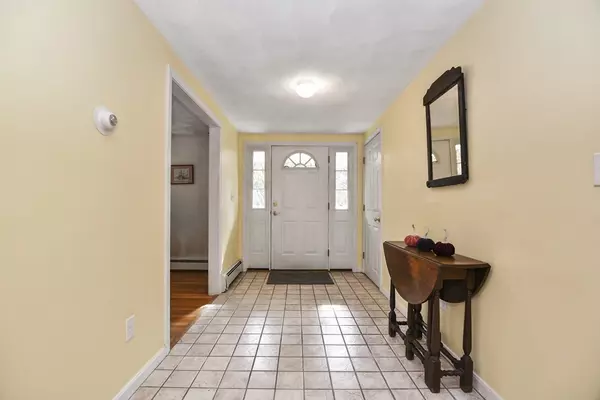$716,000
$649,900
10.2%For more information regarding the value of a property, please contact us for a free consultation.
0 Cedar St Burlington, MA 01803
3 Beds
2 Baths
1,560 SqFt
Key Details
Sold Price $716,000
Property Type Single Family Home
Sub Type Single Family Residence
Listing Status Sold
Purchase Type For Sale
Square Footage 1,560 sqft
Price per Sqft $458
MLS Listing ID 73177059
Sold Date 12/22/23
Style Ranch
Bedrooms 3
Full Baths 2
HOA Y/N false
Year Built 1996
Annual Tax Amount $5,617
Tax Year 2023
Lot Size 0.460 Acres
Acres 0.46
Property Sub-Type Single Family Residence
Property Description
Welcome to this sunny, highly desirable expanded ranch. Offered at a compelling price this custom built home sits proudly on a lge corner lot. From the moment you enter the spacious front foyer you're greeted w/an ex-lge frplcd livingrm, hw floors & an open floor plan featuring vaulted ceils & an expansive 30' kitchen & dinrm. Kit features loads of counter/cabinet space, 2 pantrys plus a gas stove for the cook in you! A quaint dutch door from the kit to a bright skylit den w/access to rear deck offers additional liv space. 3 generous sized bdrms incl primary bdrm w/bath complete the 1st flr. A heated, ovszd 2 car gar will satisfy any handyman. This prop offers a well for 3 exterior spigots, to lessen your water bill, so no excuse not to have a green lawn! The spacious back yard is the perfect setting for almost any outdoor activity. Here is your opportunity w/a little paint & flrs refinished to build instant equity for your stepping stone towards the American Dream & a better future!
Location
State MA
County Middlesex
Zoning RO
Direction Frances Wyman to Cedar Street, formerly 79 Francis Wyman
Rooms
Family Room Deck - Exterior, Exterior Access
Basement Full, Interior Entry, Sump Pump, Concrete
Primary Bedroom Level Main, First
Dining Room Skylight, Vaulted Ceiling(s), Flooring - Hardwood, Exterior Access, Open Floorplan, Slider
Kitchen Skylight, Vaulted Ceiling(s), Flooring - Vinyl, Pantry, Open Floorplan, Gas Stove, Peninsula, Lighting - Overhead
Interior
Interior Features Central Vacuum, Internet Available - Unknown
Heating Baseboard, Natural Gas
Cooling Wall Unit(s), None
Flooring Wood, Tile, Vinyl, Hardwood
Fireplaces Number 1
Fireplaces Type Living Room
Appliance Range, Dishwasher, Disposal, Refrigerator, Washer, Dryer, Utility Connections for Gas Range
Laundry First Floor, Washer Hookup
Exterior
Exterior Feature Deck, Deck - Wood, Rain Gutters, Storage, Screens
Garage Spaces 3.0
Community Features Medical Facility, Public School
Utilities Available for Gas Range, Washer Hookup
Roof Type Shingle
Total Parking Spaces 9
Garage Yes
Building
Lot Description Level
Foundation Block
Sewer Public Sewer
Water Public
Architectural Style Ranch
Schools
High Schools Bhs
Others
Senior Community false
Read Less
Want to know what your home might be worth? Contact us for a FREE valuation!

Our team is ready to help you sell your home for the highest possible price ASAP
Bought with Mohamed Salem • Team Impressa LLC





