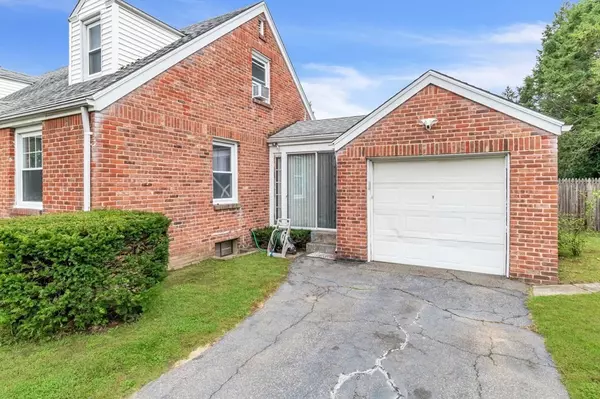$273,000
$269,900
1.1%For more information regarding the value of a property, please contact us for a free consultation.
133 Ardmore St Springfield, MA 01104
4 Beds
2 Baths
1,450 SqFt
Key Details
Sold Price $273,000
Property Type Single Family Home
Sub Type Single Family Residence
Listing Status Sold
Purchase Type For Sale
Square Footage 1,450 sqft
Price per Sqft $188
MLS Listing ID 73166616
Sold Date 12/28/23
Style Cape
Bedrooms 4
Full Baths 2
HOA Y/N false
Year Built 1950
Annual Tax Amount $3,623
Tax Year 2023
Lot Size 6,098 Sqft
Acres 0.14
Property Sub-Type Single Family Residence
Property Description
BEST AND FINAL OFFERS TO BE SUBMITTED BEFORE 10/11 @ 7pm. Welcome to 133 Ardmore Street! This charming Cape style home offers a unique blend of modern amenities and traditional charm, this property boasts a total of 1,450 square feet of living space. Upon entering, you will be immediately drawn to the newly remodeled kitchen, complete with stainless-steel appliances, granite countertops, tile backsplash and new flooring. The main level has a spacious living room & a den perfect for entertaining or for extra room for the family. Additionally the 1st floor has two bedrooms with hardwood flooring and a full bathroom. On the second floor, you will find two spacious bedrooms with laminate flooring and a full bathroom. An attached garage with one space offers additional storage. This home won't last long!
Location
State MA
County Hampden
Zoning R1
Direction Carew St to Windemere St to Bowles Park to Ardmore St
Rooms
Basement Bulkhead, Unfinished
Primary Bedroom Level Second
Kitchen Ceiling Fan(s), Countertops - Stone/Granite/Solid, Stainless Steel Appliances, Lighting - Overhead
Interior
Interior Features Den
Heating Steam, Natural Gas
Cooling None
Flooring Flooring - Laminate
Appliance Range, Dishwasher, Refrigerator
Laundry In Basement
Exterior
Garage Spaces 1.0
Community Features Public Transportation, Shopping, Medical Facility, Laundromat, Highway Access, House of Worship, Public School, University
Roof Type Shingle
Total Parking Spaces 2
Garage Yes
Building
Lot Description Level
Foundation Brick/Mortar
Sewer Public Sewer
Water Public
Architectural Style Cape
Others
Senior Community false
Read Less
Want to know what your home might be worth? Contact us for a FREE valuation!

Our team is ready to help you sell your home for the highest possible price ASAP
Bought with Pamella Mahnic • RE/MAX American Dream





