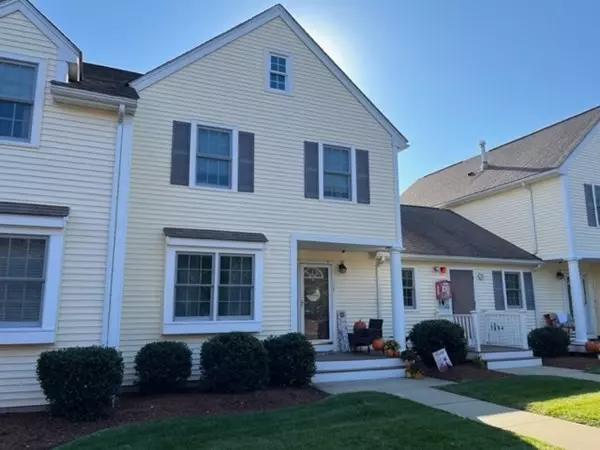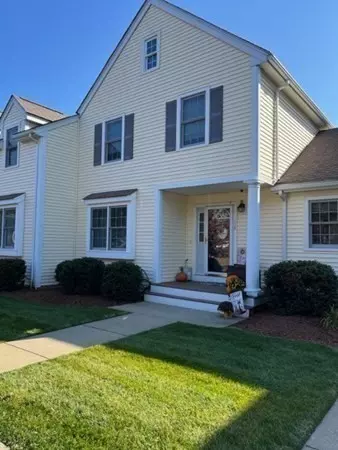$440,000
$429,900
2.3%For more information regarding the value of a property, please contact us for a free consultation.
719 Thayer Street #719 Abington, MA 02351
2 Beds
2 Baths
1,650 SqFt
Key Details
Sold Price $440,000
Property Type Condo
Sub Type Condominium
Listing Status Sold
Purchase Type For Sale
Square Footage 1,650 sqft
Price per Sqft $266
MLS Listing ID 73181338
Sold Date 12/28/23
Bedrooms 2
Full Baths 2
HOA Fees $316/mo
HOA Y/N true
Year Built 2001
Annual Tax Amount $5,204
Tax Year 2023
Property Description
BEDFORD WOODS Bright & sunny Townhome with flexible floor plan. FIRST FLOOR offers 12 x 21 Livingroom with oak hardwood floors, vaulted ceilings & slider to deck, HUGE 13 x31 front to back kitchen with maple cabinets, newer SS appliances, dining area & pantry closet. FIRST FLOOR BEDROOM 11 x 14 or HOME OFFICE with walk-in closet & full bathroom, SECOND FLOOR offers 16 x 16 bedroom & 2nd FULL BATHROOM. LOWER LEVEL has 11 x 22 finished family room for additional living area (250 sqft) and 19 x 34 unfinished basement area for storage. This building is SELF MANAGED by (12) unit owners with a condo fee of $316. NEW gas hot water tank (2022), NEW garbage disposal. SELLER is leaving the gas dryer & washing machine. SELLER can accommodate a quick closing if needed.
Location
State MA
County Plymouth
Zoning R30
Direction Rt 18 (Bedford Street ) to Thayer Street
Rooms
Family Room Flooring - Wall to Wall Carpet
Basement Y
Primary Bedroom Level Main, First
Kitchen Closet, Flooring - Hardwood, Flooring - Stone/Ceramic Tile, Dining Area, Pantry, Country Kitchen, Stainless Steel Appliances, Gas Stove
Interior
Heating Forced Air, Natural Gas
Cooling Central Air
Flooring Tile, Carpet, Hardwood
Appliance Range, Dishwasher, Microwave, Refrigerator, Washer, Dryer, Utility Connections for Gas Range, Utility Connections for Gas Oven, Utility Connections for Gas Dryer
Laundry Exterior Access, In Basement, In Unit, Washer Hookup
Exterior
Exterior Feature Deck - Wood, Rain Gutters
Community Features Shopping
Utilities Available for Gas Range, for Gas Oven, for Gas Dryer, Washer Hookup
Roof Type Shingle
Total Parking Spaces 2
Garage No
Building
Story 3
Sewer Public Sewer
Water Public
Others
Senior Community false
Read Less
Want to know what your home might be worth? Contact us for a FREE valuation!

Our team is ready to help you sell your home for the highest possible price ASAP
Bought with Nicole Vermillion • Lamacchia Realty, Inc.






