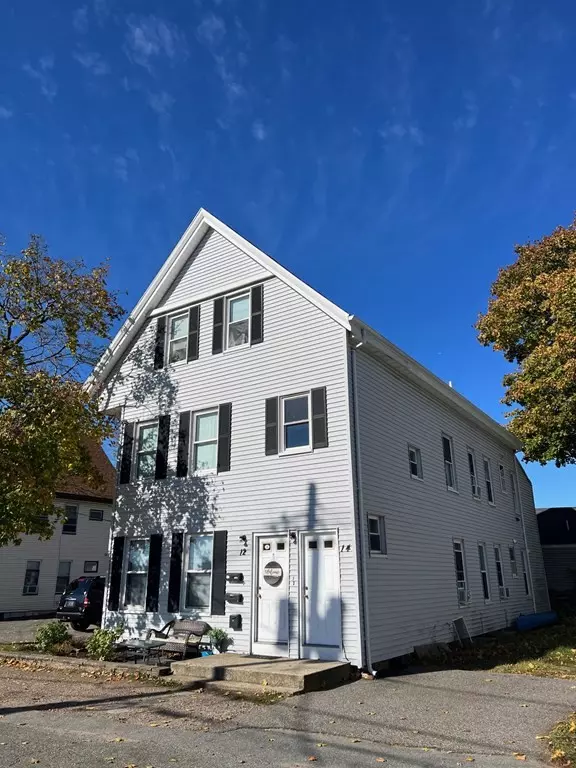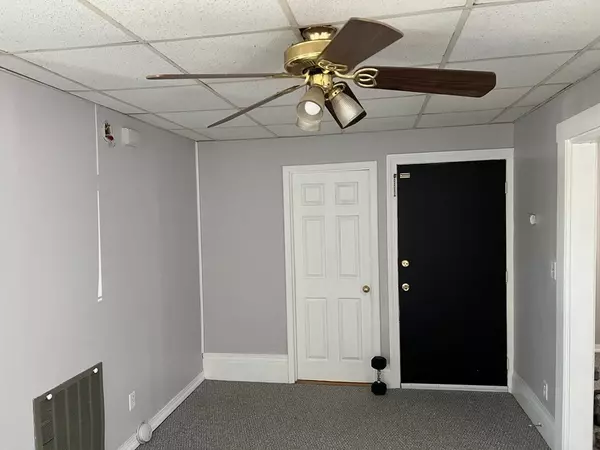$750,000
$729,900
2.8%For more information regarding the value of a property, please contact us for a free consultation.
12-14 Winthrop St. Abington, MA 02351
5 Beds
3 Baths
3,065 SqFt
Key Details
Sold Price $750,000
Property Type Multi-Family
Sub Type 3 Family - 3 Units Up/Down
Listing Status Sold
Purchase Type For Sale
Square Footage 3,065 sqft
Price per Sqft $244
MLS Listing ID 73178235
Sold Date 12/20/23
Bedrooms 5
Full Baths 3
Year Built 1890
Annual Tax Amount $6,051
Tax Year 2023
Lot Size 4,791 Sqft
Acres 0.11
Property Description
Spacious 3 family features 2 large - 2br units and 1 large- 1 br unit, separate utilities and laundry in each unit, all in good shape. Convenient North Abington location. 2nd floor apartment will be delivered vacant and is easy to see. Rents are below market. All 3 units have certificate's of compliance for lead.
Location
State MA
County Plymouth
Zoning multi
Direction Wales St to Hamilton St to Winthrop St
Rooms
Basement Partial, Crawl Space, Interior Entry, Dirt Floor
Interior
Interior Features Unit 1(Lead Certification Available), Unit 2(Lead Certification Available), Unit 3(Lead Certification Available), Unit 1 Rooms(Living Room, Dining Room, Kitchen, Other (See Remarks)), Unit 2 Rooms(Living Room, Dining Room, Kitchen, Other (See Remarks)), Unit 3 Rooms(Living Room, Kitchen, Office/Den)
Heating Unit 1(Forced Air, Gas), Unit 2(Forced Air, Gas), Unit 3(Forced Air, Gas)
Cooling Unit 1(None), Unit 2(None), Unit 3(None)
Flooring Wood, Vinyl, Carpet, Varies Per Unit
Appliance Unit 1(Range, Dishwasher), Unit 2(Range, Dishwasher, Refrigerator), Unit 3(Range, Refrigerator), Utility Connections for Gas Range, Utility Connections for Gas Oven, Utility Connections for Electric Dryer
Laundry Washer Hookup, Unit 1 Laundry Room, Unit 2 Laundry Room, Unit 3 Laundry Room
Exterior
Exterior Feature Porch, Deck, Fenced Yard
Fence Fenced
Community Features Public Transportation, Shopping, Park, House of Worship, Public School
Utilities Available for Gas Range, for Gas Oven, for Electric Dryer, Washer Hookup
Roof Type Shingle
Total Parking Spaces 6
Garage No
Building
Lot Description Level
Story 6
Foundation Stone
Sewer Public Sewer
Water Public
Others
Senior Community false
Acceptable Financing Contract
Listing Terms Contract
Read Less
Want to know what your home might be worth? Contact us for a FREE valuation!

Our team is ready to help you sell your home for the highest possible price ASAP
Bought with Manoel Neto • LAER Realty Partners






