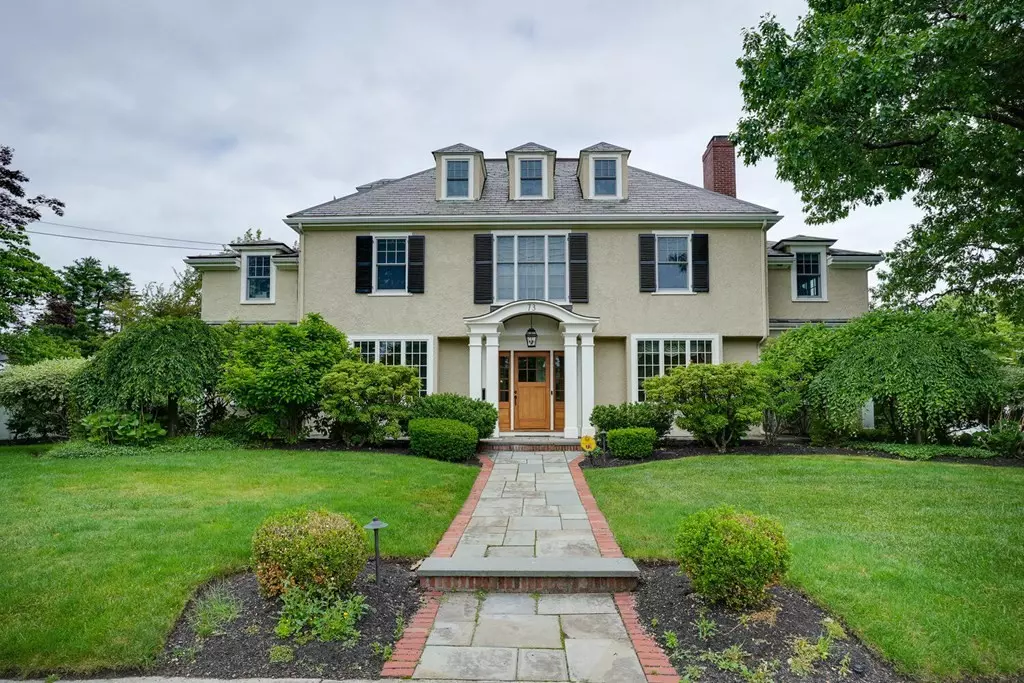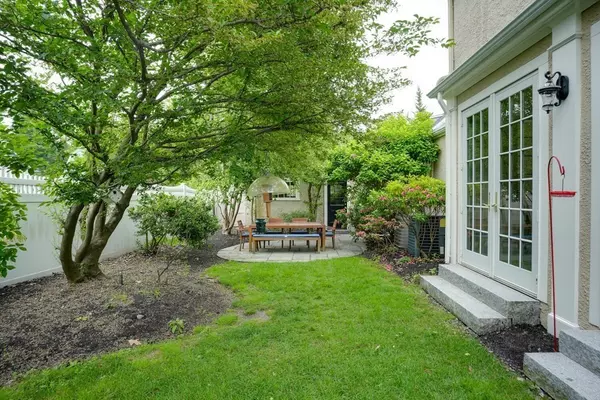$2,249,000
$2,249,000
For more information regarding the value of a property, please contact us for a free consultation.
73 Bacon Street Winchester, MA 01890
6 Beds
3.5 Baths
4,453 SqFt
Key Details
Sold Price $2,249,000
Property Type Single Family Home
Sub Type Single Family Residence
Listing Status Sold
Purchase Type For Sale
Square Footage 4,453 sqft
Price per Sqft $505
MLS Listing ID 73126843
Sold Date 12/29/23
Style Colonial
Bedrooms 6
Full Baths 3
Half Baths 1
HOA Y/N false
Year Built 1912
Annual Tax Amount $21,612
Tax Year 2023
Lot Size 0.280 Acres
Acres 0.28
Property Description
Get ready to fall in love with this tastefully & meticulously renovated Colonial Revival designed by Robert Coit and located just steps from the commuter rail and town center. First floor offers convenient mudroom & center island kitchen which opens to a breathtaking dining room w/ fireplace & custom built-ins. Elegant living room w/fireplace, cheerful reading room, sun filled office, & welcoming large family room w/access to fenced in side yard & patio complete this floor. Second floor boasts a gorgeous primary suite w/ fireplace, custom closets & an all marble bathroom, soaking tub & shower stall along w/ 3 add’l bedrooms w/ample closet space & family bath. Newly refinished hardwood stairs lead to the 3rd floor which features 2 sizable bedrooms, full bath, & bonus storage/fitness room. All new windows, heating system, & electrical. Gleaming oak & maple floors throughout. 2 car garage & oversized driveway on side street. Flawless professional landscaping.This home has it all!
Location
State MA
County Middlesex
Area Wedgemere
Zoning RDB
Direction Corner of Bacon St. and Central St.
Rooms
Family Room Flooring - Hardwood, French Doors, Wet Bar, Exterior Access
Basement Full, Concrete, Unfinished
Primary Bedroom Level Second
Dining Room Closet/Cabinets - Custom Built, Flooring - Hardwood, Chair Rail
Kitchen Flooring - Hardwood, Exterior Access, Recessed Lighting, Lighting - Pendant
Interior
Interior Features Closet, Bathroom - With Tub, Closet/Cabinets - Custom Built, Bedroom, Bathroom, Home Office, Exercise Room, Sitting Room
Heating Radiant, Natural Gas
Cooling Central Air
Flooring Wood, Tile, Carpet, Marble, Flooring - Wall to Wall Carpet, Flooring - Stone/Ceramic Tile, Flooring - Hardwood
Fireplaces Number 4
Fireplaces Type Dining Room, Living Room
Appliance Oven, Dishwasher, Disposal, Countertop Range, Refrigerator, Utility Connections for Gas Range, Utility Connections for Gas Oven, Utility Connections for Electric Dryer
Laundry Electric Dryer Hookup, Washer Hookup, Second Floor
Exterior
Exterior Feature Patio, Storage, Professional Landscaping, Sprinkler System, Decorative Lighting, Fenced Yard
Garage Spaces 2.0
Fence Fenced/Enclosed, Fenced
Community Features Public Transportation, Shopping, Tennis Court(s), Medical Facility, Highway Access, Public School
Utilities Available for Gas Range, for Gas Oven, for Electric Dryer, Washer Hookup
Waterfront false
Waterfront Description Beach Front,3/10 to 1/2 Mile To Beach
Roof Type Slate
Total Parking Spaces 4
Garage Yes
Building
Foundation Stone
Sewer Public Sewer
Water Public
Schools
Elementary Schools Ambrose
Middle Schools Mccall
High Schools Winchester High
Others
Senior Community false
Acceptable Financing Seller W/Participate
Listing Terms Seller W/Participate
Read Less
Want to know what your home might be worth? Contact us for a FREE valuation!

Our team is ready to help you sell your home for the highest possible price ASAP
Bought with Kim Covino & Co. Team • Compass






