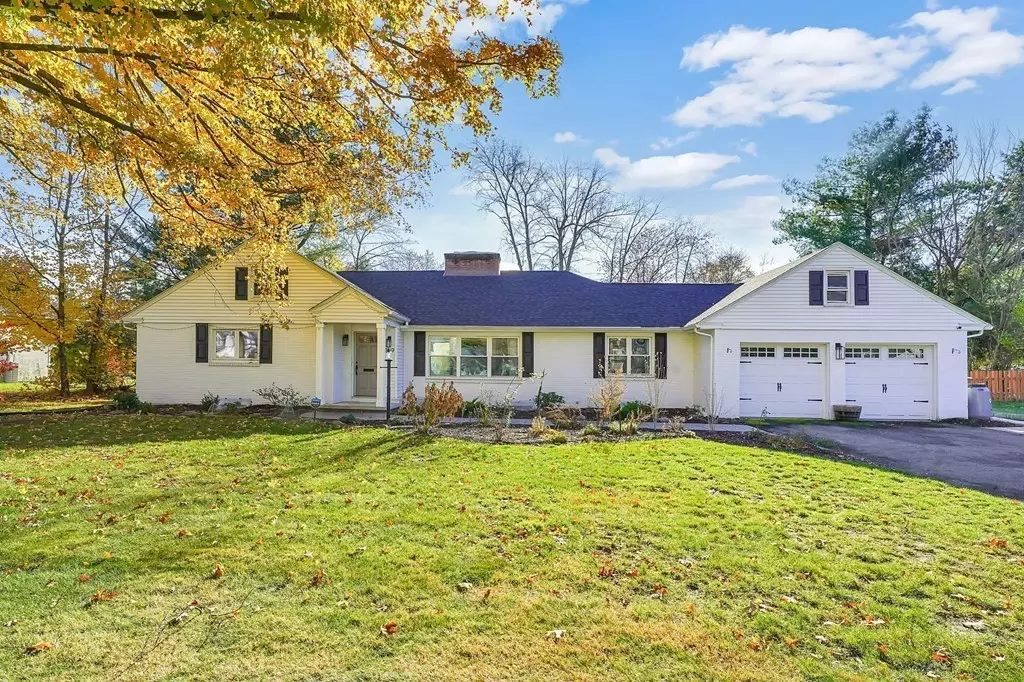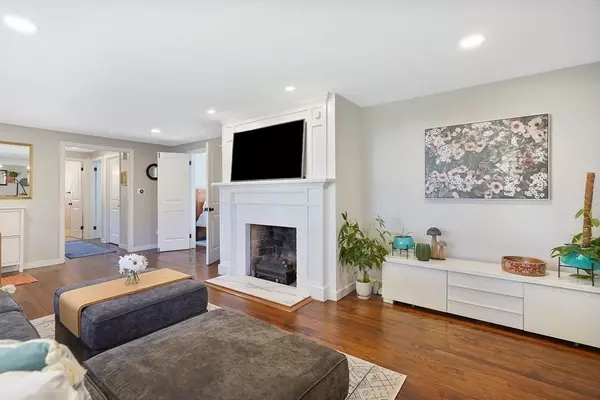$510,000
$509,900
For more information regarding the value of a property, please contact us for a free consultation.
359 Converse St Longmeadow, MA 01106
3 Beds
2.5 Baths
2,108 SqFt
Key Details
Sold Price $510,000
Property Type Single Family Home
Sub Type Single Family Residence
Listing Status Sold
Purchase Type For Sale
Square Footage 2,108 sqft
Price per Sqft $241
Subdivision Blueberry Hill
MLS Listing ID 73181748
Sold Date 12/29/23
Style Ranch
Bedrooms 3
Full Baths 2
Half Baths 1
HOA Y/N false
Year Built 1954
Annual Tax Amount $10,170
Tax Year 2023
Lot Size 0.350 Acres
Acres 0.35
Property Sub-Type Single Family Residence
Property Description
NEW, NEW, NEW! Located in the desirable Blueberry Hill School District sits this beautifully renovated ranch home. Interior and exterior renovation completed in 2020! As you walk through the front door you immediately notice the open concept living, new, gleaming hardwood floors, & incredible open floorplan. Gorgeous kitchen with quartzite countertops, center island, shaker cabinets, & large glass sliders that lead to the new patio (2022) . Open dining & living room make entertaining a breeze. Cozy up in the family room next to the fireplace, or view the NE seasons out the large picture window. The primary suite includes a more recent renovation (2023) with gorgeous double vanity, tiled shower, and walk-in closet! Two more good size bedrooms, one with an attached murphy bed. Relax outdoors in the fully fenced yard with beautiful koi pond. Full, finished basement (2023) which includes an office space & home gym! New roof, furnace, & AC. Pack your bags... as this one sure won't last!
Location
State MA
County Hampden
Zoning RA1
Direction GPS Friendly
Rooms
Family Room Flooring - Wood, Window(s) - Picture, Remodeled
Basement Full, Finished, Bulkhead
Primary Bedroom Level First
Dining Room Flooring - Wood, Remodeled
Kitchen Flooring - Hardwood, Countertops - Stone/Granite/Solid, Kitchen Island, Cabinets - Upgraded, Exterior Access, Open Floorplan, Recessed Lighting, Remodeled, Slider
Interior
Interior Features Home Office, Exercise Room, Finish - Sheetrock
Heating Forced Air, Propane, Leased Propane Tank
Cooling Central Air, ENERGY STAR Qualified Equipment
Flooring Hardwood, Wood Laminate
Fireplaces Number 1
Fireplaces Type Family Room
Appliance ENERGY STAR Qualified Refrigerator, ENERGY STAR Qualified Dryer, ENERGY STAR Qualified Dishwasher, ENERGY STAR Qualified Washer, Range - ENERGY STAR, Utility Connections for Gas Range, Utility Connections for Gas Dryer, Utility Connections for Electric Dryer
Laundry In Basement, Washer Hookup
Exterior
Exterior Feature Patio, Fenced Yard
Garage Spaces 2.0
Fence Fenced/Enclosed, Fenced
Community Features Public Transportation, Shopping, Park, Golf, Bike Path, Conservation Area, Highway Access, House of Worship, Public School
Utilities Available for Gas Range, for Gas Dryer, for Electric Dryer, Washer Hookup
Roof Type Asphalt/Composition Shingles
Total Parking Spaces 6
Garage Yes
Building
Foundation Concrete Perimeter
Sewer Public Sewer
Water Public
Architectural Style Ranch
Schools
Elementary Schools Blueberry Hill
Others
Senior Community false
Read Less
Want to know what your home might be worth? Contact us for a FREE valuation!

Our team is ready to help you sell your home for the highest possible price ASAP
Bought with Kristin Trytko • Canon Real Estate, Inc.





