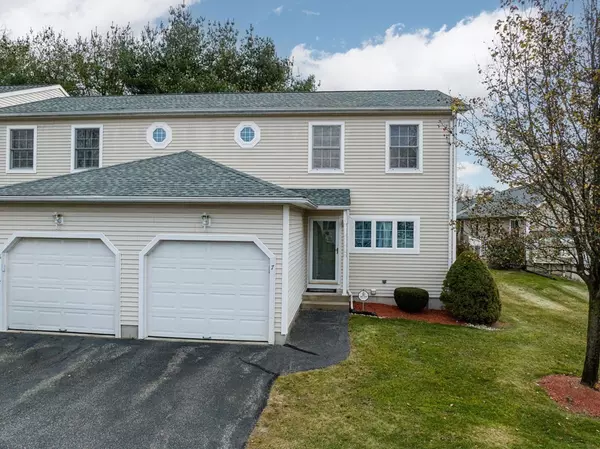$265,000
$250,000
6.0%For more information regarding the value of a property, please contact us for a free consultation.
585 Sheridan St #7 Chicopee, MA 01020
2 Beds
1.5 Baths
1,352 SqFt
Key Details
Sold Price $265,000
Property Type Condo
Sub Type Condominium
Listing Status Sold
Purchase Type For Sale
Square Footage 1,352 sqft
Price per Sqft $196
MLS Listing ID 73184001
Sold Date 12/29/23
Bedrooms 2
Full Baths 1
Half Baths 1
HOA Fees $260
HOA Y/N true
Year Built 1998
Annual Tax Amount $3,175
Tax Year 2023
Property Sub-Type Condominium
Property Description
Desirable Sheridan Estates 2-bedroom, 1.5-bath townhouse-style condo. As you enter the unit, you will be greeted by the updated kitchen featuring granite counters, tiled backsplash and all appliances. Plenty of additional storage in the pantry closet. The engineered hardwood flooring carries throughout the 1st floor. The living room is flooded w/natural light from the sliding glass door that opens to a composite deck, a perfect spot for outdoor living & relaxation. Upstairs, find two bedrooms w/ the primary bedroom featuring a walk-in closet and a shared bath boasting stylish finishes. A full unfinished basement & one car garage add convenience and storage solutions. Great end unit with a yard and beautiful landscaping. Situated in Chicopee, this condo offers proximity to area amenities, including, but not limited to shopping, restaurants, recreational activities & easy highway access. Don't miss the chance to have this stylish condo as your own—schedule a showing today!
Location
State MA
County Hampden
Zoning 216
Direction Fuller Road to Sheridan Street.
Rooms
Basement Y
Primary Bedroom Level Second
Kitchen Flooring - Vinyl, Dining Area, Exterior Access, Lighting - Pendant, Lighting - Overhead
Interior
Interior Features Central Vacuum
Heating Forced Air, Natural Gas, Unit Control
Cooling Central Air
Flooring Tile, Vinyl, Carpet, Hardwood
Appliance Range, Dishwasher, Disposal, Microwave, Refrigerator, Washer, Dryer, Utility Connections for Gas Range, Utility Connections for Electric Dryer
Laundry In Basement, In Unit, Washer Hookup
Exterior
Exterior Feature Deck - Composite, Professional Landscaping
Garage Spaces 1.0
Community Features Shopping, Golf, Medical Facility, Highway Access
Utilities Available for Gas Range, for Electric Dryer, Washer Hookup
Roof Type Shingle
Total Parking Spaces 1
Garage Yes
Building
Story 2
Sewer Public Sewer
Water Public
Others
Pets Allowed Yes w/ Restrictions
Senior Community false
Read Less
Want to know what your home might be worth? Contact us for a FREE valuation!

Our team is ready to help you sell your home for the highest possible price ASAP
Bought with Stephen Gonneville • HB Real Estate, LLC





