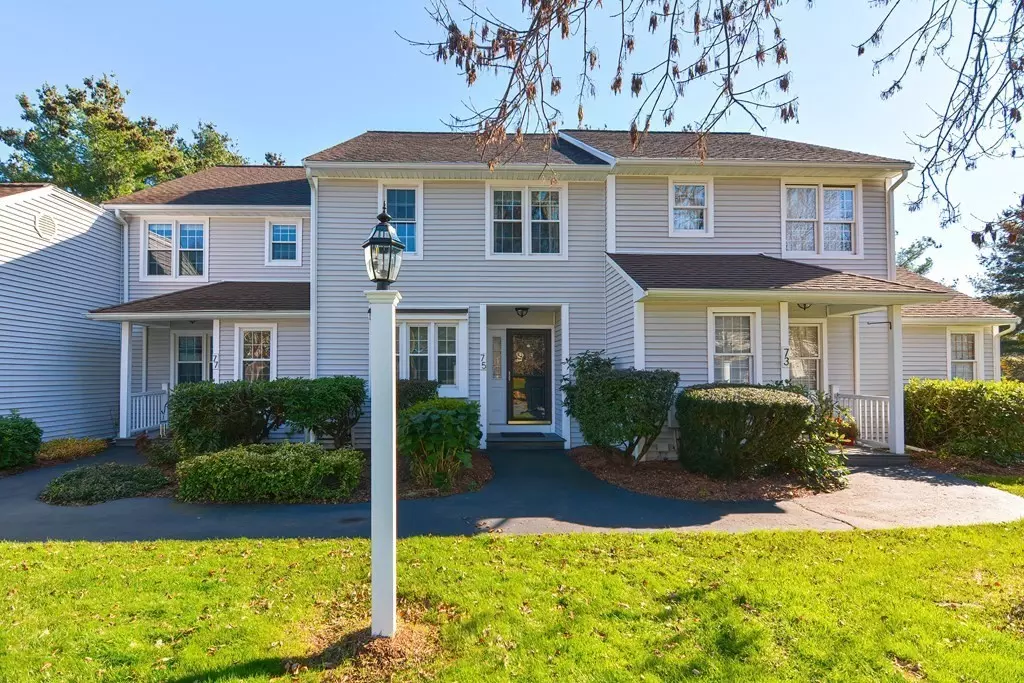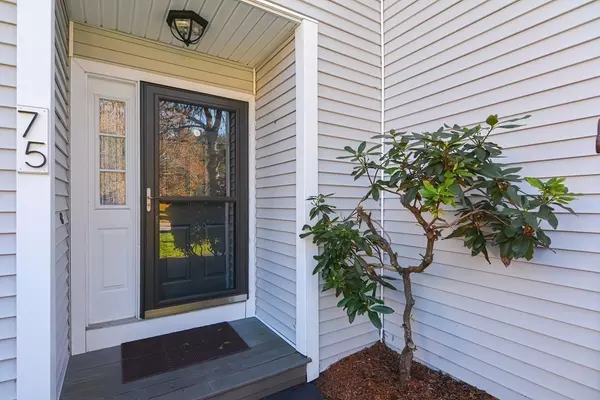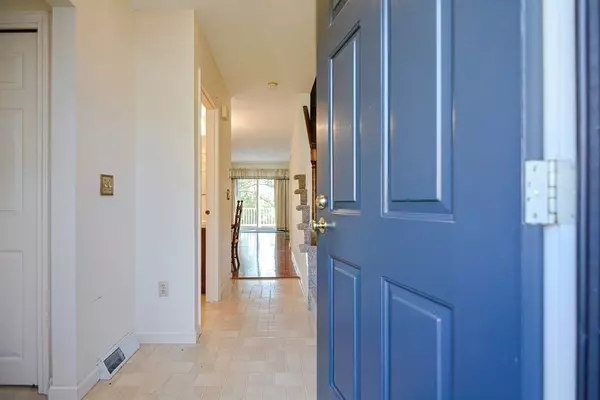$370,000
$369,900
For more information regarding the value of a property, please contact us for a free consultation.
75 Godfrey Ln #75 Milford, MA 01757
2 Beds
1.5 Baths
1,281 SqFt
Key Details
Sold Price $370,000
Property Type Condo
Sub Type Condominium
Listing Status Sold
Purchase Type For Sale
Square Footage 1,281 sqft
Price per Sqft $288
MLS Listing ID 73169591
Sold Date 01/05/24
Bedrooms 2
Full Baths 1
Half Baths 1
HOA Fees $413/mo
HOA Y/N true
Year Built 1987
Annual Tax Amount $4,075
Tax Year 2023
Property Description
A delightful and immaculately maintained unit in the highly desirable 74-unit Condo Community of LAURELWOOD AT MILFORD. First floor features galley style kitchen with breakfast nook, hardwood floored living and dining room combination with electric fire place and sliders leading to a outdoor deck. Welcoming entryway and half bath round out the first level. The second level of the home boasts a primary bedroom large enough to accommodate a king sized bed, a full bath with tub/shower combo, laundry area and a second spacious bedroom. Plenty of closet space is available throughout. The unfinished basement allows for your finishing touches and provides lots of storage space. A one car attached garage and additional off street parking space complete the property. Laurelwood At Milford provides quick access to all major routes, including 495, shopping, schools, restaurants, medical facilities, tennis courts, parks and walking / biking trails.
Location
State MA
County Worcester
Zoning RB
Direction West Fountain Street to Godfrey Lane
Rooms
Basement Y
Primary Bedroom Level Second
Dining Room Flooring - Hardwood, Open Floorplan
Kitchen Window(s) - Picture, Dining Area
Interior
Interior Features Internet Available - Unknown
Heating Forced Air, Electric
Cooling Central Air, Heat Pump, Unit Control
Flooring Wood, Tile, Carpet
Fireplaces Number 1
Fireplaces Type Living Room
Appliance Range, Dishwasher, Disposal, Microwave, Refrigerator, Washer, Dryer, Utility Connections for Electric Range, Utility Connections for Electric Dryer
Laundry Electric Dryer Hookup, Washer Hookup, Second Floor, In Unit
Exterior
Exterior Feature Deck
Garage Spaces 1.0
Community Features Shopping, Pool, Tennis Court(s), Park, Walk/Jog Trails, Medical Facility, Bike Path, Highway Access, House of Worship, Public School
Utilities Available for Electric Range, for Electric Dryer, Washer Hookup
Waterfront false
Roof Type Shingle
Total Parking Spaces 1
Garage Yes
Building
Story 2
Sewer Public Sewer
Water Public
Others
Pets Allowed Yes w/ Restrictions
Senior Community false
Acceptable Financing Contract
Listing Terms Contract
Read Less
Want to know what your home might be worth? Contact us for a FREE valuation!

Our team is ready to help you sell your home for the highest possible price ASAP
Bought with Michelle Barnes • RE/MAX ONE






