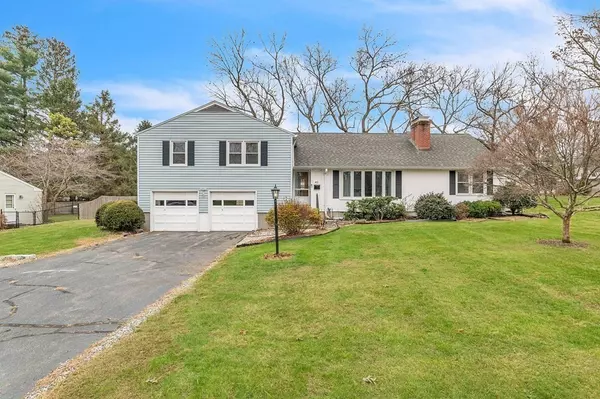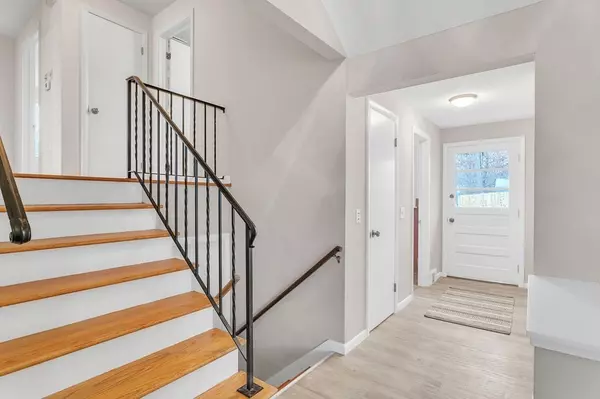$420,000
$419,999
For more information regarding the value of a property, please contact us for a free consultation.
41 Bel Air Dr Longmeadow, MA 01106
3 Beds
2.5 Baths
1,983 SqFt
Key Details
Sold Price $420,000
Property Type Single Family Home
Sub Type Single Family Residence
Listing Status Sold
Purchase Type For Sale
Square Footage 1,983 sqft
Price per Sqft $211
MLS Listing ID 73184588
Sold Date 01/05/24
Style Split Entry
Bedrooms 3
Full Baths 2
Half Baths 1
HOA Y/N false
Year Built 1961
Annual Tax Amount $8,311
Tax Year 2023
Lot Size 0.350 Acres
Acres 0.35
Property Sub-Type Single Family Residence
Property Description
STYLISH SPLIT! Foyer with a vaulted ceiling, new luxury plank vinyl flooring has site lines into the living room with a vaulted ceiling, bow window, hw floors and a TWO-SIDED FIREPLACE open to the dining room. OVERSIZED KITCHEN with an eat-in area and ample storage with 2 large pantry cabinets. DISHWASHER & STOVE NEW 2023. Access the backyard from the kitchen to a COVERED AREA onto a LARGE PATIO. Full bath off the kitchen. The first floor has a lovely FAMILY ROOM with built-in cabinetry with a new picture window with views to the back yard. The upper floor has three bedrooms all with refinished hardwood floors & new ceiling light fixtures. The primary suite has access to the full bath with new flooring. The lower level includes a laundry room, washer & gas dryer included (NEW 2023) and several multi-purpose rooms. Gas furnace, central a/c, many replacement windows, fenced in back yard, in-ground sprinklers and a WHOLE HOUSE GENERATOR! HIGHEST & BEST OFFER DUE BY 12/4/23 @ 7:00 PM
Location
State MA
County Hampden
Zoning RA1
Direction off Wolfswamp Road
Rooms
Family Room Flooring - Wall to Wall Carpet, Window(s) - Picture
Basement Partial, Partially Finished, Garage Access, Concrete
Primary Bedroom Level Second
Dining Room Vaulted Ceiling(s), Flooring - Hardwood
Kitchen Bathroom - Full, Closet, Flooring - Vinyl, Dining Area, Kitchen Island, Exterior Access
Interior
Interior Features Bathroom - Half, Vaulted Ceiling(s), Entry Hall, Game Room
Heating Forced Air, Natural Gas
Cooling Central Air, Whole House Fan
Flooring Tile, Hardwood, Flooring - Laminate
Fireplaces Number 1
Fireplaces Type Dining Room, Living Room
Appliance Range, Dishwasher, Disposal, Refrigerator, Washer, Dryer, Utility Connections for Electric Range, Utility Connections for Electric Oven, Utility Connections for Gas Dryer
Laundry Gas Dryer Hookup, In Basement, Washer Hookup
Exterior
Exterior Feature Patio, Covered Patio/Deck, Rain Gutters, Sprinkler System, Fenced Yard
Garage Spaces 2.0
Fence Fenced
Community Features Shopping, Pool, Tennis Court(s), Golf, Bike Path, Conservation Area, Highway Access, House of Worship, Public School, University
Utilities Available for Electric Range, for Electric Oven, for Gas Dryer, Washer Hookup, Generator Connection
Roof Type Shingle
Total Parking Spaces 4
Garage Yes
Building
Foundation Concrete Perimeter
Sewer Public Sewer
Water Public
Architectural Style Split Entry
Schools
Elementary Schools Wolfswamp
Middle Schools Glenbrook
High Schools Lhs
Others
Senior Community false
Read Less
Want to know what your home might be worth? Contact us for a FREE valuation!

Our team is ready to help you sell your home for the highest possible price ASAP
Bought with Rich Tariff and Associates • William Raveis R.E. & Home Services





