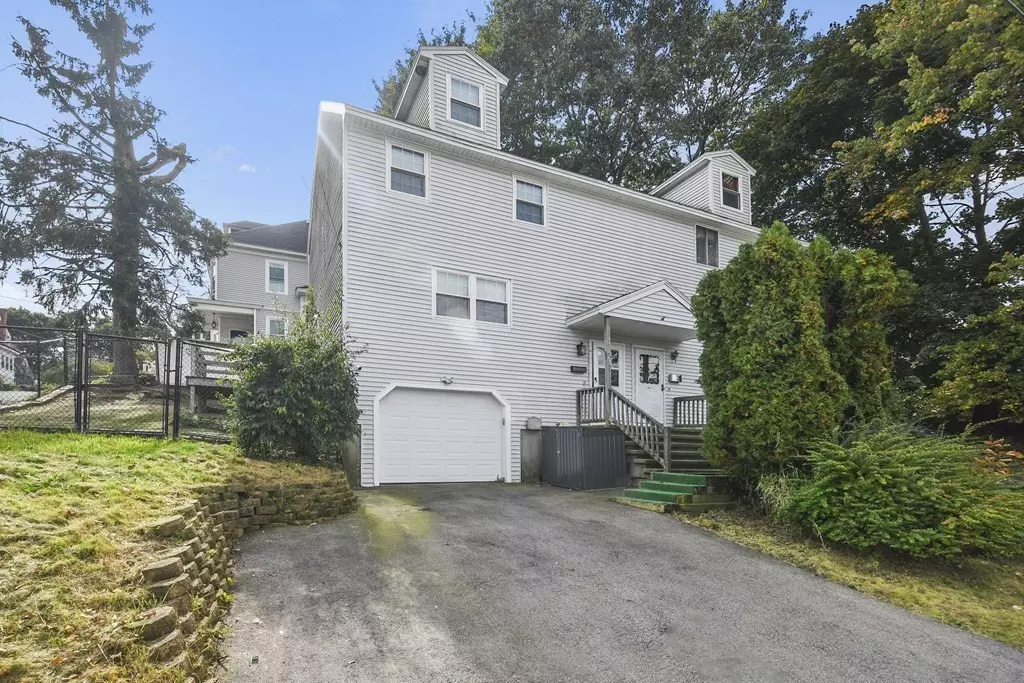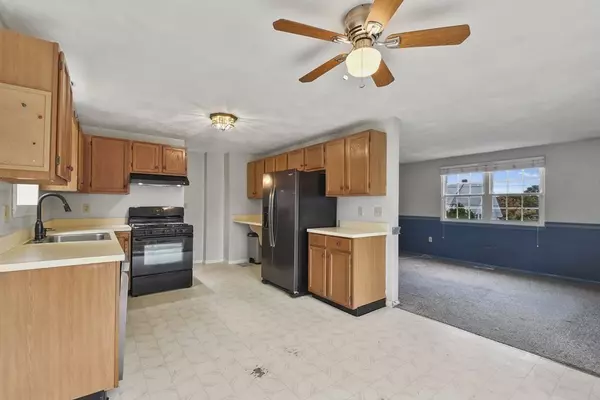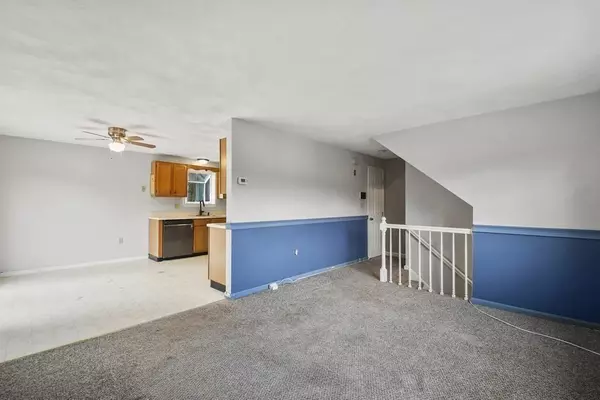$330,000
$350,000
5.7%For more information regarding the value of a property, please contact us for a free consultation.
66 Byron Avenue #66 Lawrence, MA 01841
3 Beds
1.5 Baths
1,110 SqFt
Key Details
Sold Price $330,000
Property Type Condo
Sub Type Condominium
Listing Status Sold
Purchase Type For Sale
Square Footage 1,110 sqft
Price per Sqft $297
MLS Listing ID 73170703
Sold Date 01/08/24
Bedrooms 3
Full Baths 1
Half Baths 1
HOA Y/N false
Year Built 1989
Annual Tax Amount $2,307
Tax Year 2023
Property Sub-Type Condominium
Property Description
BOM due to buyers loss of financing price adjustment to below market value. Welcome HOME to this duplex-style condo offering 3 bed, 1.5 bath. You'll be welcomed by a generously sized living room. The seamless layout connects the living space with the eat-in kitchen, which features a spacious dining area & a convenient half bath. Venturing to the second floor, you'll discover two bedrooms and a full bath completing this level. But the real surprise awaits on the third floor, accessed via a charming spiral staircase. Here, you'll find the third bedroom, a private space that can serve as a home office, a guest room, or a cozy hideaway. It's a versatile space that can adapt to your changing needs. Sliding glass door leads from the kitchen to your deck, overlooking your fenced in back yard, where you can savor your morning coffee or host gatherings with friends. Your new home is tucked away, yet just minutes from shopping, restaurants and more! Open house Sunday December 3rd from 1030-230.
Location
State MA
County Essex
Zoning RES
Direction Water St. to Ames St. to Byron Ave.
Rooms
Basement Y
Primary Bedroom Level Third
Kitchen Bathroom - Half, Ceiling Fan(s), Flooring - Laminate, Window(s) - Bay/Bow/Box, Dining Area, Deck - Exterior, Exterior Access, Slider, Stainless Steel Appliances
Interior
Heating Central, Forced Air, Natural Gas
Cooling Central Air
Flooring Vinyl, Carpet, Laminate
Appliance Range, Dishwasher, Refrigerator, Washer, Dryer, Utility Connections for Gas Range, Utility Connections for Gas Dryer
Laundry Gas Dryer Hookup, Washer Hookup, First Floor, In Unit
Exterior
Exterior Feature Deck - Wood, Fenced Yard, Screens
Garage Spaces 1.0
Fence Fenced
Community Features Public Transportation, Shopping, Park, Walk/Jog Trails, Laundromat, Bike Path, Highway Access, Public School
Utilities Available for Gas Range, for Gas Dryer
Roof Type Shingle
Total Parking Spaces 2
Garage Yes
Building
Story 3
Sewer Public Sewer
Water Public
Others
Senior Community false
Read Less
Want to know what your home might be worth? Contact us for a FREE valuation!

Our team is ready to help you sell your home for the highest possible price ASAP
Bought with Yvonne Rosario • Compass





