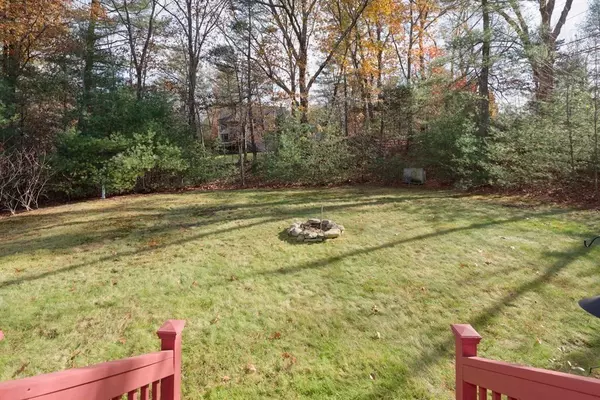$425,000
$429,900
1.1%For more information regarding the value of a property, please contact us for a free consultation.
402 Central St Milford, MA 01757
2 Beds
1 Bath
960 SqFt
Key Details
Sold Price $425,000
Property Type Single Family Home
Sub Type Single Family Residence
Listing Status Sold
Purchase Type For Sale
Square Footage 960 sqft
Price per Sqft $442
MLS Listing ID 73180914
Sold Date 01/10/24
Style Ranch
Bedrooms 2
Full Baths 1
HOA Y/N false
Year Built 2000
Annual Tax Amount $5,851
Tax Year 2023
Lot Size 1.030 Acres
Acres 1.03
Property Description
Discover the epitome of comfort and simplicity with this exceptional single-level ranch home which is flooded with natural light, creating a welcoming ambiance. The open floor plan effortlessly connects the living, dining, and kitchen areas, providing a perfect setting for both daily living and entertaining guests. The well-appointed kitchen features contemporary appliances with an eat-in dining area. This meticulous home offers a serene escape and is situated on over an acre of land. Gleaming hardwood floors. Perfect property if you are just starting out or those looking to downsize. 2 car garage and oversized driveway. This home is located near local attractions, highway access, and shopping centers, providing unparalleled convenience.
Location
State MA
County Worcester
Zoning RC
Direction Main Street to Central or Beaver Street to Central
Rooms
Basement Full, Partially Finished, Walk-Out Access, Interior Entry, Garage Access, Concrete
Primary Bedroom Level Main, First
Dining Room Flooring - Stone/Ceramic Tile, Open Floorplan, Crown Molding
Kitchen Flooring - Stone/Ceramic Tile, Dining Area, Balcony / Deck
Interior
Heating Baseboard, Oil
Cooling Wall Unit(s)
Flooring Tile, Hardwood
Appliance Range, Dishwasher, Microwave, Refrigerator, Washer, Dryer, Water Treatment, Utility Connections for Electric Range, Utility Connections for Electric Oven, Utility Connections for Electric Dryer
Laundry In Basement, Washer Hookup
Exterior
Exterior Feature Deck - Wood, Storage
Garage Spaces 2.0
Community Features Public Transportation, Shopping, Pool, Tennis Court(s), Park, Walk/Jog Trails, Medical Facility, Laundromat, Bike Path, Highway Access, House of Worship, Public School
Utilities Available for Electric Range, for Electric Oven, for Electric Dryer, Washer Hookup
Waterfront false
Roof Type Shingle
Total Parking Spaces 10
Garage Yes
Building
Lot Description Wooded, Gentle Sloping
Foundation Concrete Perimeter
Sewer Private Sewer
Water Private
Schools
Elementary Schools Memorial/Wood
Middle Schools Stacy
High Schools Mhs
Others
Senior Community false
Acceptable Financing Contract
Listing Terms Contract
Read Less
Want to know what your home might be worth? Contact us for a FREE valuation!

Our team is ready to help you sell your home for the highest possible price ASAP
Bought with Kelly Boucher • RE/MAX Real Estate Center






