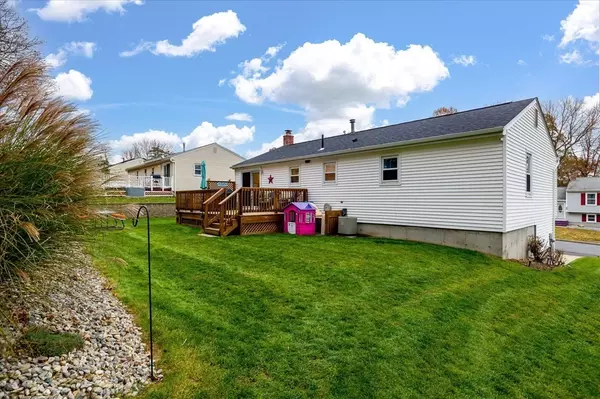$352,500
$350,000
0.7%For more information regarding the value of a property, please contact us for a free consultation.
52 Westbanks Ct Springfield, MA 01118
3 Beds
1 Bath
1,540 SqFt
Key Details
Sold Price $352,500
Property Type Single Family Home
Sub Type Single Family Residence
Listing Status Sold
Purchase Type For Sale
Square Footage 1,540 sqft
Price per Sqft $228
MLS Listing ID 73180361
Sold Date 01/10/24
Style Raised Ranch
Bedrooms 3
Full Baths 1
HOA Y/N false
Year Built 1981
Annual Tax Amount $4,725
Tax Year 2023
Lot Size 10,454 Sqft
Acres 0.24
Property Description
Welcome home to 52 Westbanks Ct! This warm and inviting home has been beautifully updated and lovingly cared for by the current owners for nearly 20 years. Countless family gatherings and special memories filled this home with sense of welcome you will immediately feel upon walking in the door. This homes features a stunning kitchen (2020) stainless appliances, quartzite counters & white cabinets, All new Hardwoods (2018) in the main living areas, remodeled bathroom (2017) w/double vanity, new roof and gutters (2022). Cozy and warm family room w/wood stove and bar for entertaining will become your favorite hangout spot (2019 )remodeled w/Lifeproof Luxury Vinyl floor. Perhaps best of all is the yard! A deck off the dining area leads you to your picturesque manicured lawn, landscaped steps up to another area complete with firepit and storage shed make this the perfect entertaining yard. Located on a cul de sac street great for walks! You will fall in love with this home right away!
Location
State MA
County Hampden
Zoning R1
Direction Bradley Rd to Burt Rd to Westbanks Ct
Rooms
Family Room Wood / Coal / Pellet Stove, Flooring - Vinyl, Open Floorplan, Remodeled, Storage
Basement Full, Partially Finished, Walk-Out Access, Garage Access
Primary Bedroom Level First
Dining Room Flooring - Hardwood, Deck - Exterior, Open Floorplan, Slider
Kitchen Flooring - Hardwood, Countertops - Stone/Granite/Solid, Kitchen Island, Cabinets - Upgraded, Open Floorplan, Recessed Lighting, Remodeled, Stainless Steel Appliances
Interior
Heating Forced Air, Natural Gas
Cooling Central Air
Flooring Tile, Carpet, Hardwood
Fireplaces Number 1
Appliance Range, Dishwasher, Microwave, Refrigerator, Utility Connections for Gas Range
Laundry In Basement, Washer Hookup
Exterior
Exterior Feature Deck, Rain Gutters, Storage, Sprinkler System, Decorative Lighting, Fenced Yard
Garage Spaces 1.0
Fence Fenced
Community Features Public Transportation, Shopping, Park, Highway Access, House of Worship, Private School, Public School
Utilities Available for Gas Range, Washer Hookup
Roof Type Shingle
Total Parking Spaces 2
Garage Yes
Building
Foundation Concrete Perimeter
Sewer Public Sewer
Water Public
Others
Senior Community false
Read Less
Want to know what your home might be worth? Contact us for a FREE valuation!

Our team is ready to help you sell your home for the highest possible price ASAP
Bought with Powered By Impact Team • KW Pinnacle Central






