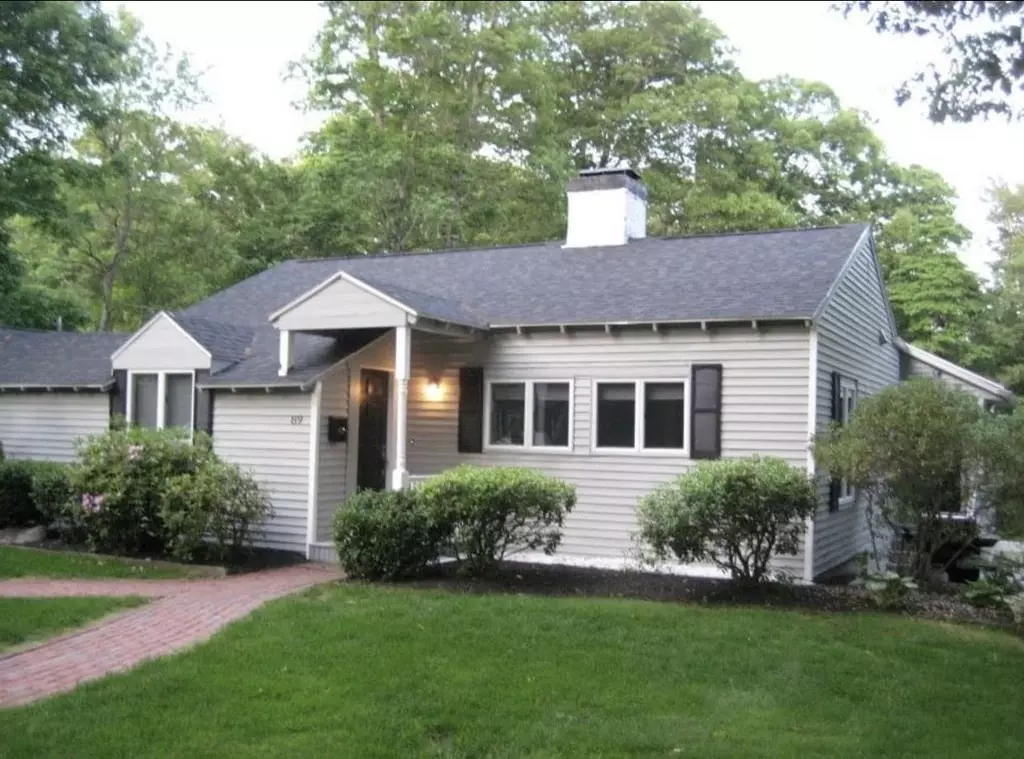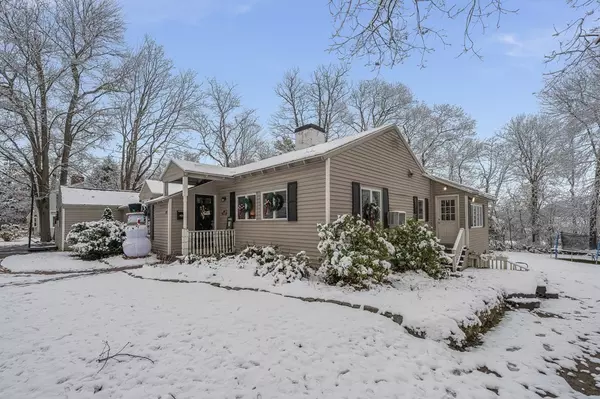$557,500
$534,900
4.2%For more information regarding the value of a property, please contact us for a free consultation.
89 Colonel Hunt Dr Abington, MA 02351
3 Beds
2 Baths
1,700 SqFt
Key Details
Sold Price $557,500
Property Type Single Family Home
Sub Type Single Family Residence
Listing Status Sold
Purchase Type For Sale
Square Footage 1,700 sqft
Price per Sqft $327
MLS Listing ID 73185996
Sold Date 01/12/24
Style Ranch
Bedrooms 3
Full Baths 2
HOA Y/N false
Year Built 1950
Annual Tax Amount $6,032
Tax Year 2023
Lot Size 0.580 Acres
Acres 0.58
Property Description
WELCOME HOME to this charming expanded ranch home situated in one of Abington's sweetest neighborhoods! You will feel the warmth immediately as you walk in to the beautiful fireplaced living room. This is THE home for your current and future family! Say goodbye to stairs as all living area on one level for easy living. Three bedrooms including main suite including full bath PLUS an additional office/laundry room. The sprawling kitchen was completely remodeled in 2020 and includes all new SS appliances and stone countertops plus large pantry closet. Open kitchen floor plan extends into family-sized dining area and a back game room sun room. Hardwood floors throughout. Recent heating system. Roof 10yrs. old. Large back yard space has plenty of room for entertaining plus 3yr old above ground swimming pool. Convenient location close to everything including commuter rail, schools, grocery, Rtes. 18, 58, and 123. Freshly painted and ready for it's new loving owners - just bring your stuff!
Location
State MA
County Plymouth
Zoning res a
Direction Washington Street to Colonel Hunt Drive.
Rooms
Family Room Open Floorplan
Basement Partial, Crawl Space, Walk-Out Access, Sump Pump, Dirt Floor
Primary Bedroom Level First
Dining Room Flooring - Hardwood, Exterior Access, Open Floorplan, Recessed Lighting
Kitchen Flooring - Hardwood, Pantry, Countertops - Stone/Granite/Solid, Kitchen Island, Exterior Access, Open Floorplan, Remodeled, Stainless Steel Appliances
Interior
Heating Baseboard, Electric Baseboard, Oil
Cooling Wall Unit(s)
Flooring Tile, Hardwood
Fireplaces Number 1
Fireplaces Type Living Room
Appliance Range, Dishwasher, Microwave, Refrigerator, Washer, Dryer, Utility Connections for Electric Range, Utility Connections for Electric Dryer
Laundry First Floor, Washer Hookup
Exterior
Exterior Feature Deck, Pool - Above Ground
Garage Spaces 1.0
Pool Above Ground
Community Features Public Transportation, Shopping, Park, Walk/Jog Trails, Medical Facility, Bike Path, Conservation Area, Highway Access, Public School, T-Station
Utilities Available for Electric Range, for Electric Dryer, Washer Hookup
Roof Type Shingle
Total Parking Spaces 4
Garage Yes
Private Pool true
Building
Lot Description Corner Lot, Cleared, Level
Foundation Concrete Perimeter
Sewer Public Sewer
Water Public
Schools
Elementary Schools Beaver Brook
Middle Schools Abington Middle
High Schools Abington High
Others
Senior Community false
Read Less
Want to know what your home might be worth? Contact us for a FREE valuation!

Our team is ready to help you sell your home for the highest possible price ASAP
Bought with Michelle Farrell • Lamacchia Realty, Inc.






