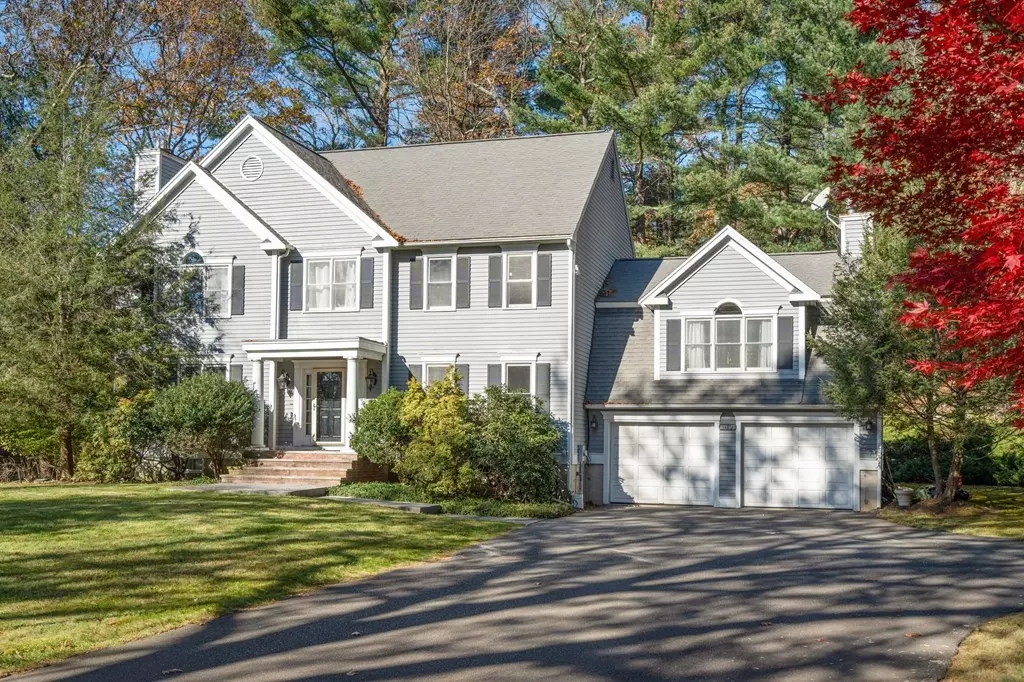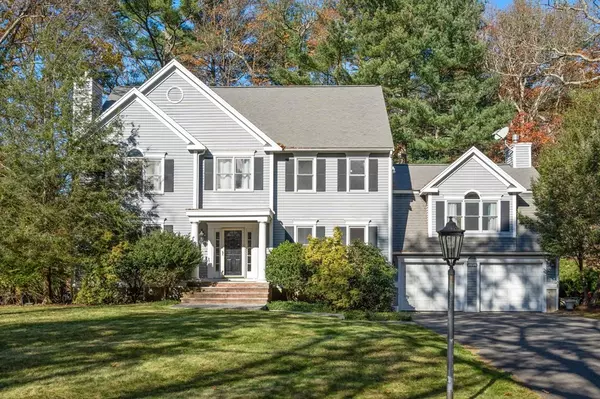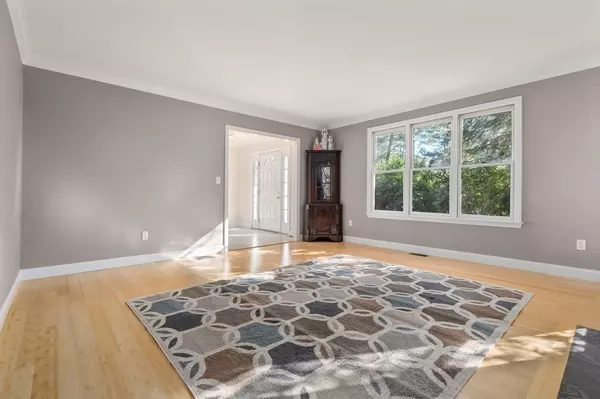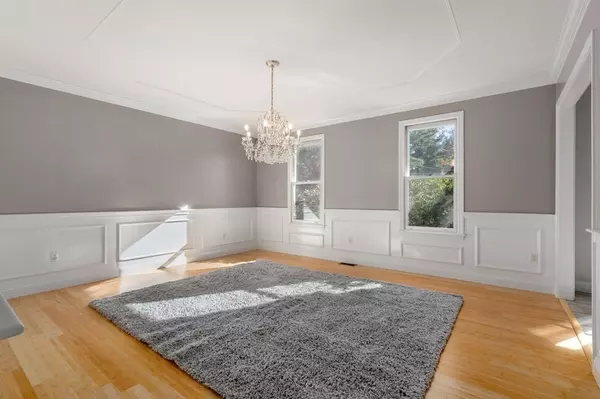$1,266,000
$1,295,000
2.2%For more information regarding the value of a property, please contact us for a free consultation.
1091 High Street Dedham, MA 02026
4 Beds
2.5 Baths
3,842 SqFt
Key Details
Sold Price $1,266,000
Property Type Single Family Home
Sub Type Single Family Residence
Listing Status Sold
Purchase Type For Sale
Square Footage 3,842 sqft
Price per Sqft $329
MLS Listing ID 73180703
Sold Date 01/11/24
Style Colonial
Bedrooms 4
Full Baths 2
Half Baths 1
HOA Y/N false
Year Built 1995
Annual Tax Amount $8,291
Tax Year 2023
Lot Size 0.930 Acres
Acres 0.93
Property Description
This handsome Colonial is set on one acre in Precinct 1. Fresh, up-to-date rooms are beautifully proportioned with custom details and natural sunlight. The front hall connects a living room with gas fireplace and dining room with wainscoting and dental moldings. The kitchen with stainless steel appliances provides excellent space with an intimate breakfast dining area for family meals. Above the attached two car garage is a fabulous family room with gas fireplace, high ceilings, and large windows. The 2nd floor consists of a main en-suite bedroom with a vaulted ceiling and walk-in closet and 3 family bedrooms and full bath. There is a large finished basement with a separate entrance, perfect for playroom, gym or home office. This location is convenient to everything! The historic village center is not far with shopping, coffee, yoga, restaurants and a movie theater. Also nearby are Wilson Mountain trails, Charles River, Legacy Place for shopping, major routes & commuter rail to Boston.
Location
State MA
County Norfolk
Area Precinct One/Upper Dedham
Zoning SRA
Direction I-95 to High Street
Rooms
Family Room Flooring - Wood
Basement Full, Finished, Walk-Out Access, Sump Pump, Concrete
Primary Bedroom Level Second
Kitchen Flooring - Stone/Ceramic Tile, Countertops - Stone/Granite/Solid
Interior
Interior Features Exercise Room, Play Room
Heating Forced Air, Electric Baseboard, Natural Gas
Cooling Central Air
Flooring Tile, Carpet, Bamboo, Hardwood, Flooring - Wall to Wall Carpet
Fireplaces Number 2
Fireplaces Type Living Room
Appliance Range, Dishwasher, Disposal, Refrigerator, Washer, Dryer, Range Hood, Plumbed For Ice Maker, Utility Connections for Gas Range, Utility Connections for Gas Oven, Utility Connections for Gas Dryer
Laundry First Floor, Washer Hookup
Exterior
Exterior Feature Deck - Wood, Patio, Sprinkler System
Garage Spaces 2.0
Community Features Walk/Jog Trails, Conservation Area, Highway Access, Private School, Public School
Utilities Available for Gas Range, for Gas Oven, for Gas Dryer, Washer Hookup, Icemaker Connection
Roof Type Shingle
Total Parking Spaces 4
Garage Yes
Building
Foundation Concrete Perimeter
Sewer Public Sewer
Water Public
Schools
Elementary Schools Riverdale
Middle Schools Dedham
High Schools Dedham
Others
Senior Community false
Acceptable Financing Contract
Listing Terms Contract
Read Less
Want to know what your home might be worth? Contact us for a FREE valuation!

Our team is ready to help you sell your home for the highest possible price ASAP
Bought with Aaron Mann • A Brother's Real Estate Brokerage






