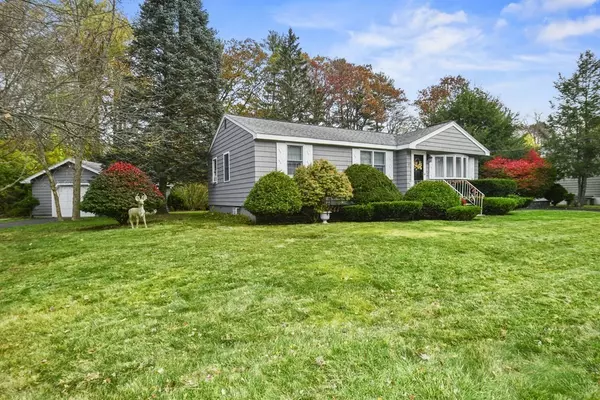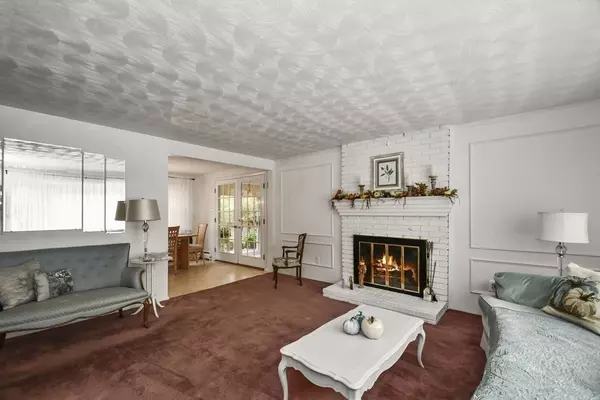$655,000
$599,900
9.2%For more information regarding the value of a property, please contact us for a free consultation.
31 Ellen Road Burlington, MA 01803
3 Beds
1 Bath
1,594 SqFt
Key Details
Sold Price $655,000
Property Type Single Family Home
Sub Type Single Family Residence
Listing Status Sold
Purchase Type For Sale
Square Footage 1,594 sqft
Price per Sqft $410
MLS Listing ID 73178441
Sold Date 01/12/24
Style Ranch
Bedrooms 3
Full Baths 1
HOA Y/N false
Year Built 1960
Annual Tax Amount $4,971
Tax Year 2023
Lot Size 0.460 Acres
Acres 0.46
Property Sub-Type Single Family Residence
Property Description
Experience this delightful 3-bedroom, 1-bathroom ranch-style home in Burlington, MA. As you enter, you'll be drawn into the living room, which showcases a large bow window that floods the space w/ natural sunlight & a cozy fireplace! The kitchen is complete w/ an electric stove top, wall oven, & a dedicated dining area. It's the perfect spot to enjoy your meals & entertain guests! 3 bedrooms each offer comfortable spaces to retreat, & are equipped w/ closets for storage. The full bathroom off the hallway has a large vanity & shower/tub combination. The heated sunroom w/ slider access to outside completes main level. Basement expands your living area w/ a large family room. This versatile space can be used as a recreation area or home office! The washer & dryer can also be found on this level, making laundry tasks a breeze. The property boasts a great backyard w/ a patio. A privacy fence makes it a relaxing space. OFFER DEADLINE is Monday 11/13/2023 at 3:00pm.
Location
State MA
County Middlesex
Zoning RO
Direction Wilmington Road to Allison Drive to Paula Street to Ellen Road
Rooms
Family Room Flooring - Wall to Wall Carpet, Cable Hookup
Basement Full, Partially Finished, Interior Entry, Bulkhead, Concrete
Primary Bedroom Level First
Kitchen Flooring - Vinyl, Dining Area
Interior
Interior Features Slider, Sun Room
Heating Baseboard, Oil
Cooling Window Unit(s), Wall Unit(s)
Flooring Tile, Vinyl, Carpet, Hardwood, Flooring - Wall to Wall Carpet
Fireplaces Number 1
Fireplaces Type Living Room
Appliance Range, Oven, Dishwasher, Disposal, Microwave, Countertop Range, Refrigerator, Washer, Dryer, Utility Connections for Electric Range, Utility Connections for Electric Oven, Utility Connections for Electric Dryer
Laundry Electric Dryer Hookup, Washer Hookup, In Basement
Exterior
Exterior Feature Patio
Garage Spaces 1.0
Community Features Public Transportation, Shopping, Tennis Court(s), Park, Walk/Jog Trails, Golf, Medical Facility, Laundromat, Bike Path, Conservation Area, Highway Access, House of Worship, Public School, T-Station
Utilities Available for Electric Range, for Electric Oven, for Electric Dryer, Washer Hookup
Roof Type Shingle
Total Parking Spaces 6
Garage Yes
Building
Lot Description Corner Lot, Level
Foundation Concrete Perimeter
Sewer Public Sewer
Water Public
Architectural Style Ranch
Schools
Elementary Schools Pine Glen
Middle Schools Msms
High Schools Bhs
Others
Senior Community false
Read Less
Want to know what your home might be worth? Contact us for a FREE valuation!

Our team is ready to help you sell your home for the highest possible price ASAP
Bought with Vincent Forzese • Realty One Group Nest





