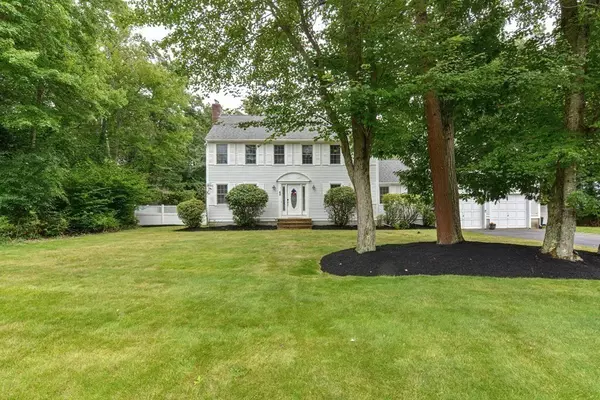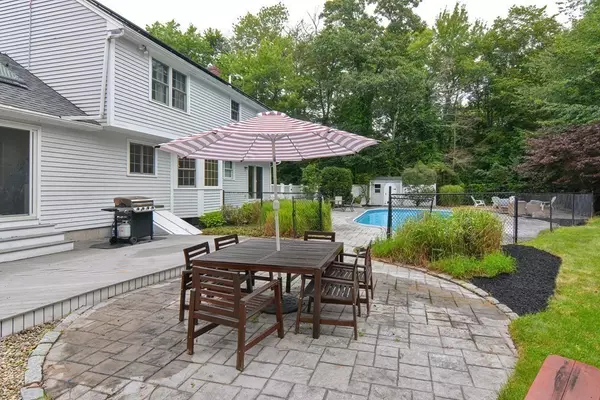$790,000
$799,900
1.2%For more information regarding the value of a property, please contact us for a free consultation.
62 Mckinley Drive Abington, MA 02351
4 Beds
2.5 Baths
3,182 SqFt
Key Details
Sold Price $790,000
Property Type Single Family Home
Sub Type Single Family Residence
Listing Status Sold
Purchase Type For Sale
Square Footage 3,182 sqft
Price per Sqft $248
MLS Listing ID 73151158
Sold Date 01/12/24
Style Colonial
Bedrooms 4
Full Baths 2
Half Baths 1
HOA Y/N false
Year Built 1989
Annual Tax Amount $9,218
Tax Year 2023
Lot Size 0.910 Acres
Acres 0.91
Property Description
Welcome to your dream home in the heart of the highly sought-after Presidential Estates neighborhood! This spacious four-bedroom colonial offers the perfect blend of comfort, elegance, and outdoor enjoyment. Situated in a serene and family-friendly community, this property is a true gem that combines modern living with luxurious amenities. Enjoy the backyard oasis all summer long as a perfect way to entertain family, friends, or relax. Newer roof, boiler (2015) and Andersen windows throughout (2008), central AC (2021) to name a few. Pay little to no electric bills as solar panels typically produce a surplus each month. Buyer to assume solar contract.
Location
State MA
County Plymouth
Zoning R
Direction Hancock St to Presidential Dr to McKinley Dr
Rooms
Family Room Skylight, Cathedral Ceiling(s), Flooring - Stone/Ceramic Tile, Deck - Exterior, Exterior Access, Slider
Basement Full, Partially Finished, Interior Entry
Primary Bedroom Level Second
Dining Room Flooring - Hardwood
Kitchen Flooring - Stone/Ceramic Tile, Window(s) - Picture, Recessed Lighting, Stainless Steel Appliances
Interior
Interior Features Cable Hookup, Lighting - Overhead, Closet, Exercise Room, Bonus Room, Central Vacuum
Heating Baseboard, Oil
Cooling Central Air
Flooring Tile, Carpet, Hardwood, Flooring - Wall to Wall Carpet
Fireplaces Number 2
Fireplaces Type Family Room, Living Room, Wood / Coal / Pellet Stove
Appliance Range, Dishwasher, Microwave, Refrigerator, Washer, Dryer, Utility Connections for Electric Range, Utility Connections for Electric Dryer
Laundry Closet - Linen, Flooring - Wall to Wall Carpet, Electric Dryer Hookup, Washer Hookup, Second Floor
Exterior
Exterior Feature Deck - Composite, Patio, Pool - Inground, Rain Gutters, Hot Tub/Spa, Storage, Fenced Yard
Garage Spaces 2.0
Fence Fenced
Pool In Ground
Community Features Public Transportation, Shopping, Tennis Court(s), Park, Walk/Jog Trails, Golf, Medical Facility, Conservation Area, House of Worship, Private School, Public School
Utilities Available for Electric Range, for Electric Dryer, Washer Hookup
Roof Type Shingle
Total Parking Spaces 6
Garage Yes
Private Pool true
Building
Lot Description Level
Foundation Concrete Perimeter
Sewer Public Sewer
Water Public
Others
Senior Community false
Acceptable Financing Contract
Listing Terms Contract
Read Less
Want to know what your home might be worth? Contact us for a FREE valuation!

Our team is ready to help you sell your home for the highest possible price ASAP
Bought with Andreia DaSilva • Keller Williams Elite






