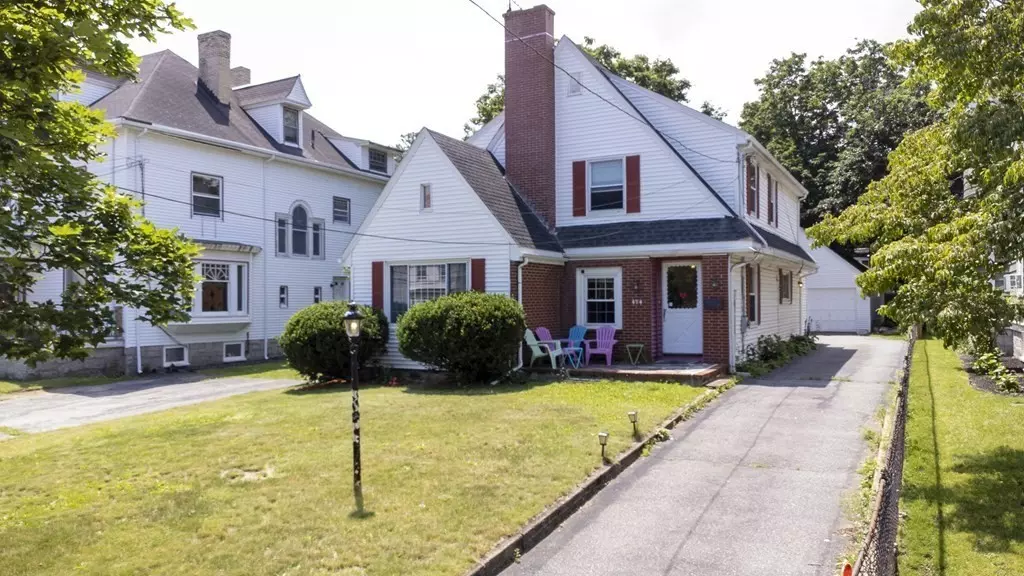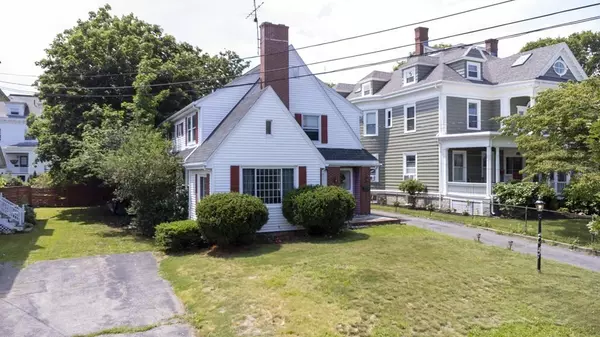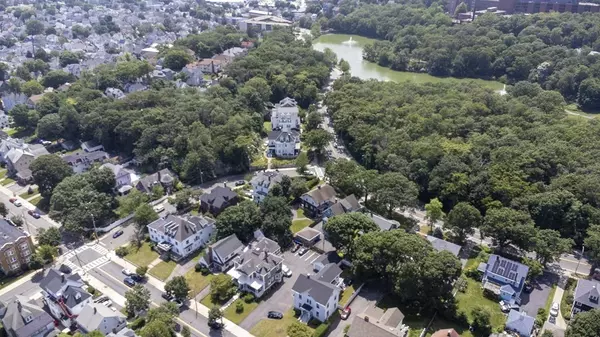$865,800
$920,000
5.9%For more information regarding the value of a property, please contact us for a free consultation.
494 Highland Ave Malden, MA 02148
4 Beds
3.5 Baths
3,122 SqFt
Key Details
Sold Price $865,800
Property Type Single Family Home
Sub Type Single Family Residence
Listing Status Sold
Purchase Type For Sale
Square Footage 3,122 sqft
Price per Sqft $277
MLS Listing ID 73177558
Sold Date 01/16/24
Style Colonial
Bedrooms 4
Full Baths 3
Half Baths 1
HOA Y/N false
Year Built 1920
Annual Tax Amount $8,815
Tax Year 2023
Lot Size 6,534 Sqft
Acres 0.15
Property Sub-Type Single Family Residence
Property Description
Don't miss this opportunity to own a beautifully maintained home in Malden's highly desirable West End neighborhood. House has been well-kept thru the years, plenty of rooms and ample space withupdated eat-in kitchen and multiple baths. Inviting entrance welcomes you to an open floor plan, spacious living room with fireplace and formal dining room with built-in cabinets. Ample living area onfirst floor, including office and den on either end of the house. Master bedroom is currently divided into 2 bedrooms but could be easily converted back into a huge master bedroom. Nice hardwood and tilefloors throughout. Finished basement includes separate laundry room and playroom. 2 car garage and plenty of parking. Terrific location near Fellsmere Pond. Approximately half mile from Malden CenterT Station, convenient to 93 and all commuter route
Location
State MA
County Middlesex
Zoning ResA
Direction Waling distance to Malden Center T Station, convenient to 93 and all commuter routes
Rooms
Basement Full
Interior
Heating Baseboard, Oil
Cooling Window Unit(s)
Flooring Wood, Hardwood
Fireplaces Number 1
Appliance Range, Dishwasher, Microwave, Refrigerator, Washer, Dryer, Utility Connections for Gas Range
Exterior
Exterior Feature Patio - Enclosed
Garage Spaces 2.0
Community Features Public Transportation, Park, Medical Facility, Conservation Area, Highway Access, Private School, Public School, T-Station, University
Utilities Available for Gas Range
Roof Type Shingle
Total Parking Spaces 4
Garage Yes
Building
Lot Description Cleared, Level
Foundation Block, Stone
Sewer Public Sewer
Water Public
Architectural Style Colonial
Others
Senior Community false
Read Less
Want to know what your home might be worth? Contact us for a FREE valuation!

Our team is ready to help you sell your home for the highest possible price ASAP
Bought with Carmelo Bari • Engel & Volkers Boston





