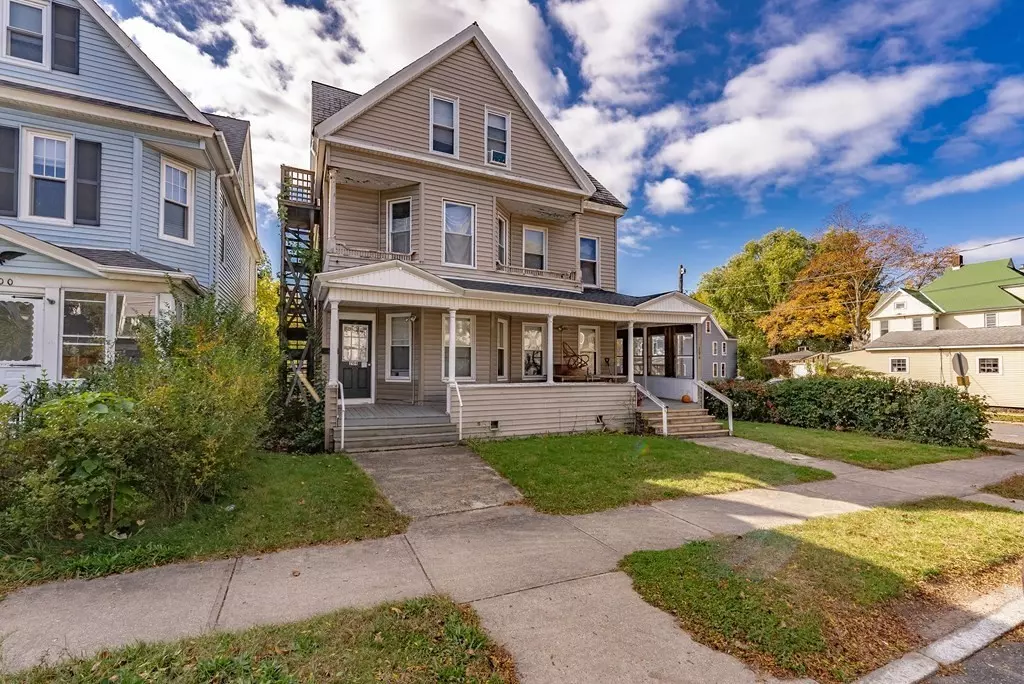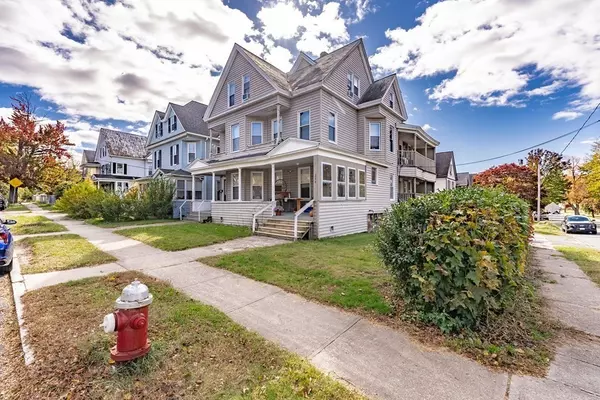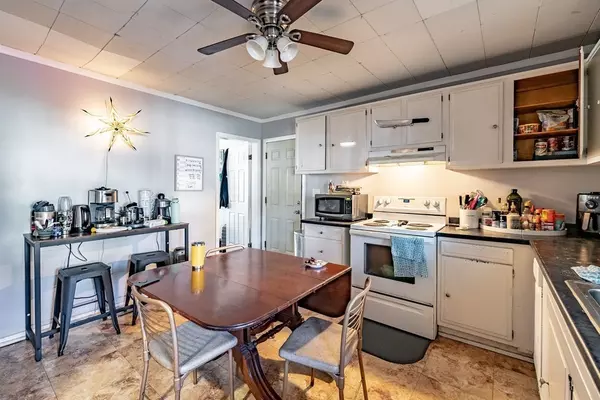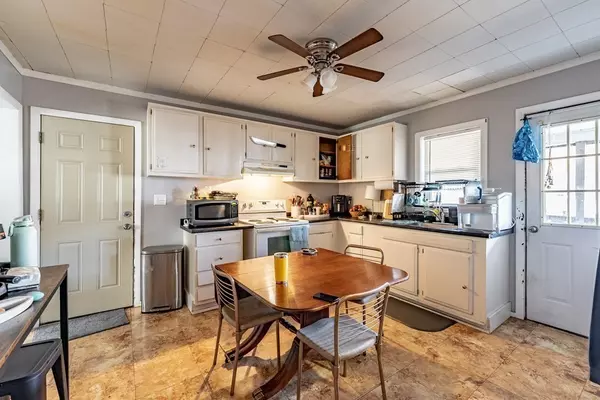$335,000
$325,000
3.1%For more information regarding the value of a property, please contact us for a free consultation.
204-206 Sargeant St Holyoke, MA 01040
9 Beds
3 Baths
3,521 SqFt
Key Details
Sold Price $335,000
Property Type Multi-Family
Sub Type 3 Family
Listing Status Sold
Purchase Type For Sale
Square Footage 3,521 sqft
Price per Sqft $95
MLS Listing ID 73182813
Sold Date 01/16/24
Bedrooms 9
Full Baths 3
Year Built 1900
Annual Tax Amount $2,928
Tax Year 2023
Lot Size 5,662 Sqft
Acres 0.13
Property Sub-Type 3 Family
Property Description
New to Market! This fine 3 family income property is ready for the next owner to take over. The 3 apartments offer spacious layouts and all have 3 bedrooms and 1 full bath on each level. The first & second floor have newer heating systems (2015) and newer hot water tanks. They also offer a living room with decorative fireplace, family room, kitchen with pantry and porch access. The 3rd floor has a good sized kitchen with a large pantry along with a nice living room space. The apartments have been updated and some nice features include: newer roof on front porch area (Sept.2023), newer flooring on first floor, vinyl siding, replacement windows & coin-operated laundry in the basement. Don't forget Holyoke Gas & Electric service and off-street parking. Easy access to highways, shopping, dining and bus route. Please do not go to the property without an appointment. Schedule an appointment today!
Location
State MA
County Hampden
Zoning R-2
Direction Northampton St to Sargeant St | GPS Friendly
Rooms
Basement Full, Unfinished
Interior
Interior Features Other (See Remarks), Unit 1(Ceiling Fans, Pantry), Unit 2(Ceiling Fans, Pantry), Unit 3(Ceiling Fans, Pantry), Unit 1 Rooms(Living Room, Kitchen, Family Room, Other (See Remarks)), Unit 2 Rooms(Living Room, Kitchen, Family Room), Unit 3 Rooms(Living Room, Kitchen, Other (See Remarks))
Heating Unit 1(Steam, Gas), Unit 2(Steam, Gas), Unit 3(Forced Air)
Cooling Unit 3(None)
Flooring Vinyl, Carpet, Hardwood
Fireplaces Number 2
Appliance Unit 1(Range, Refrigerator), Unit 2(Range, Refrigerator), Unit 3(Range, Refrigerator), Utility Connections for Gas Range, Utility Connections for Electric Dryer
Laundry Laundry Room, Washer Hookup
Exterior
Exterior Feature Porch
Community Features Public Transportation, Shopping, Park, Public School, Other
Utilities Available for Gas Range, for Electric Dryer, Washer Hookup
Roof Type Shingle,Slate
Total Parking Spaces 4
Garage No
Building
Lot Description Corner Lot
Story 6
Foundation Brick/Mortar
Sewer Public Sewer
Water Public
Others
Senior Community false
Read Less
Want to know what your home might be worth? Contact us for a FREE valuation!

Our team is ready to help you sell your home for the highest possible price ASAP
Bought with Christopher Childs • Gallagher Real Estate





