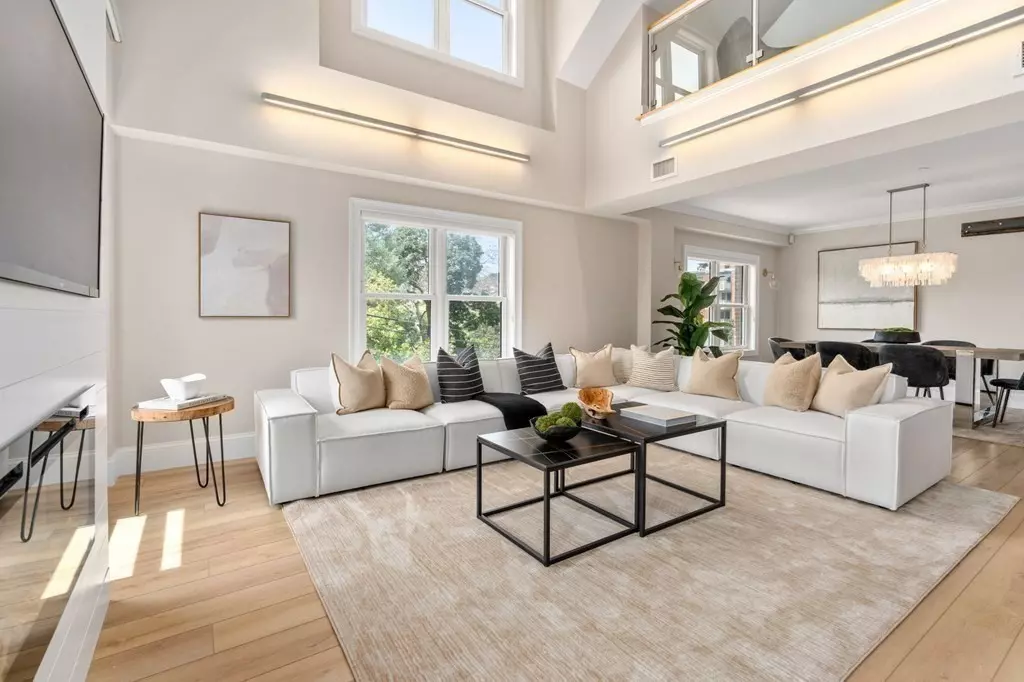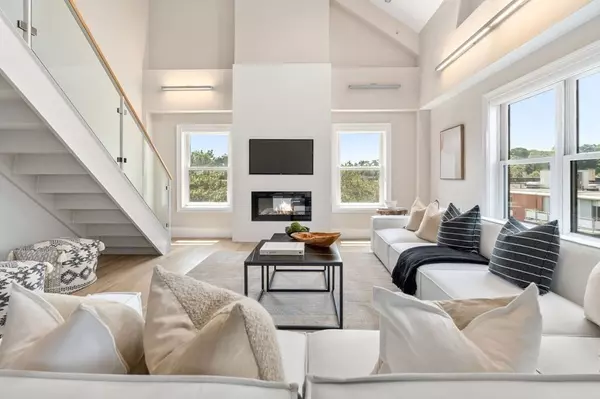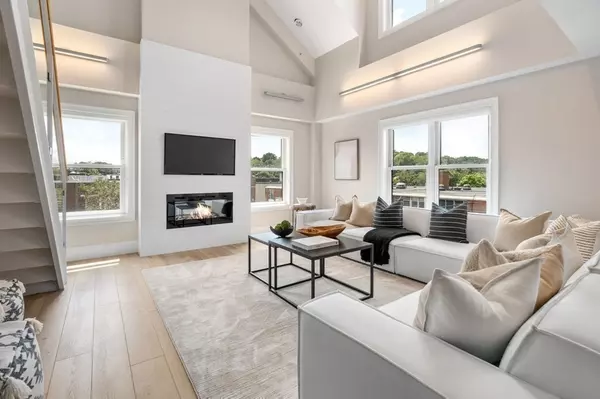$2,500,000
$2,550,000
2.0%For more information regarding the value of a property, please contact us for a free consultation.
55 Park Street #PH 4A Brookline, MA 02446
4 Beds
3 Baths
2,355 SqFt
Key Details
Sold Price $2,500,000
Property Type Condo
Sub Type Condominium
Listing Status Sold
Purchase Type For Sale
Square Footage 2,355 sqft
Price per Sqft $1,061
MLS Listing ID 73185722
Sold Date 01/12/24
Bedrooms 4
Full Baths 3
HOA Fees $1,098/mo
HOA Y/N true
Year Built 2005
Annual Tax Amount $22,028
Tax Year 2023
Property Sub-Type Condominium
Property Description
In a stellar Coolidge Corner location, this architecturally striking 4BR 3BA southfacing penthouse is filled w/abundant light from 3 exposures. The expansive open floorplan offers stunning modern design, soaring ceilings, oversized windows, private 23x17 roofdeck w/views of Boston skyline & direct elevator access from 2 heated garage spaces into the unit. Entry foyer opens thru a barn door to 8 beautifully appointed rooms. The 2020 chef's kitchen w/massive dining bar opens to the large DR w/park views & flows into the spectacular 2-story LR w/fireplace. 3 family BRs w/walk-in closets & 2 baths are in a separate 1st fl wing, along w/ample additional storage & laundry. Gorgeous staircase w/glass railings leads to the 2nd fl FamRm/office in the loft w/park views. The grand main suite is a retreat w/vaulted ceilings, huge windows, office/sitting area, large walk-in closet, spa-like BA w/soaking tub & glass shower & access to the deck. Prof managed 100% owner occupied 2005 boutique building
Location
State MA
County Norfolk
Area Coolidge Corner
Zoning Res
Direction Beacon Street East, right on Park Street
Rooms
Basement Y
Primary Bedroom Level Second
Interior
Interior Features Entrance Foyer, Home Office
Heating Central, Forced Air, Natural Gas, Individual, Unit Control
Cooling Central Air, Individual, Unit Control
Fireplaces Number 1
Appliance Range, Dishwasher, Disposal, Microwave, Refrigerator, Washer, Dryer, Utility Connections for Gas Range
Laundry First Floor, In Unit
Exterior
Exterior Feature Deck - Roof, Decorative Lighting, City View(s)
Garage Spaces 2.0
Community Features Public Transportation, Shopping, Pool, Tennis Court(s), Park, Golf, Medical Facility, Bike Path, Conservation Area, Highway Access, House of Worship, Private School, Public School, T-Station, University
Utilities Available for Gas Range
View Y/N Yes
View City
Roof Type Rubber
Garage Yes
Building
Story 2
Sewer Public Sewer
Water Public
Schools
Elementary Schools Pierce
High Schools Brookline High
Others
Pets Allowed Yes
Senior Community false
Read Less
Want to know what your home might be worth? Contact us for a FREE valuation!

Our team is ready to help you sell your home for the highest possible price ASAP
Bought with James Brasco • Century 21 Shawmut Properties





