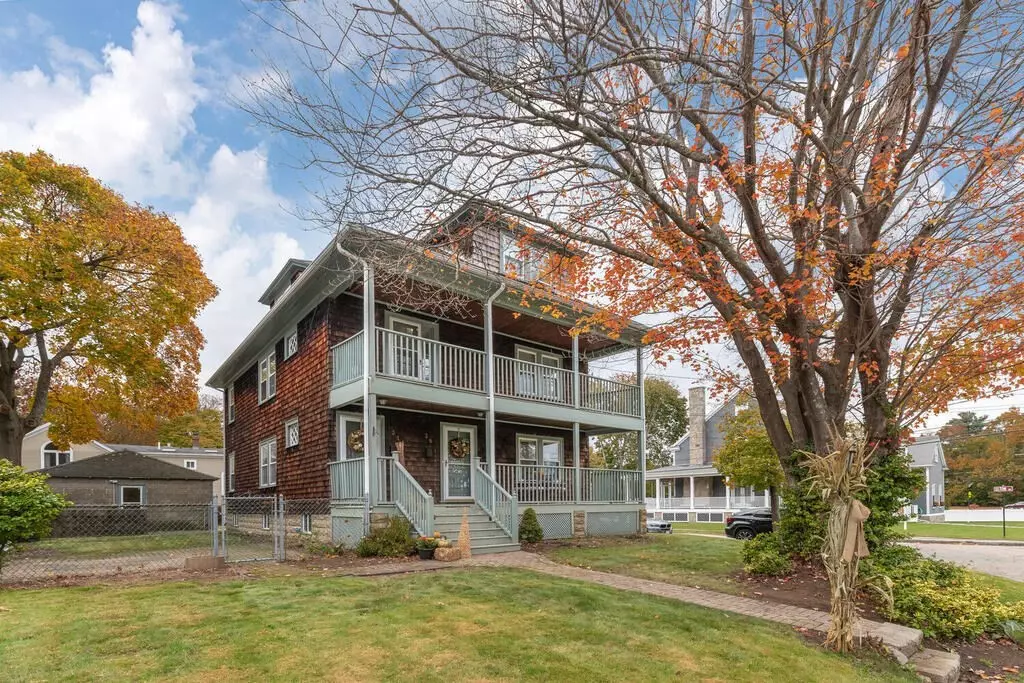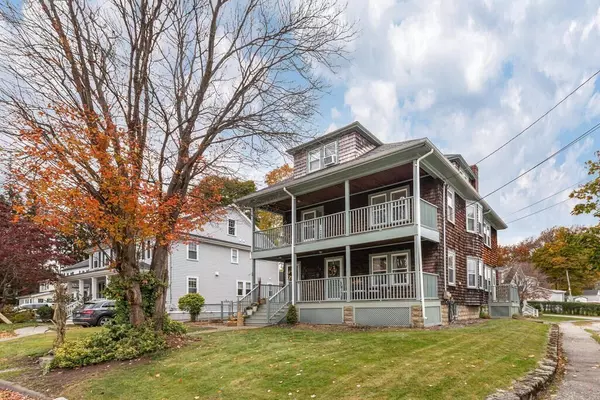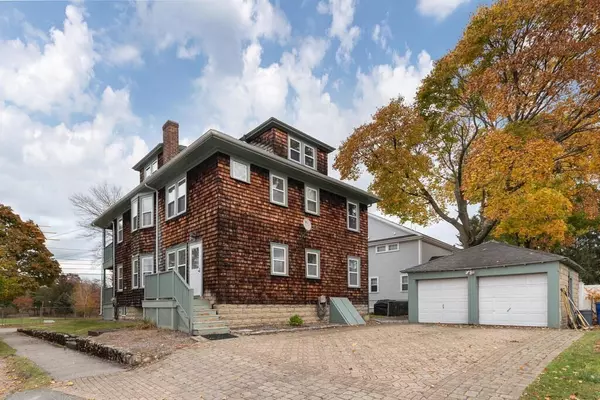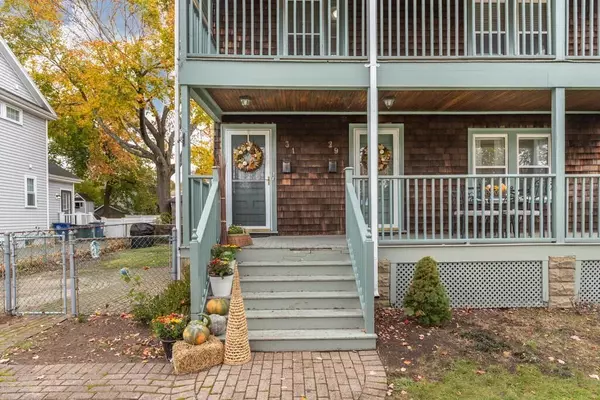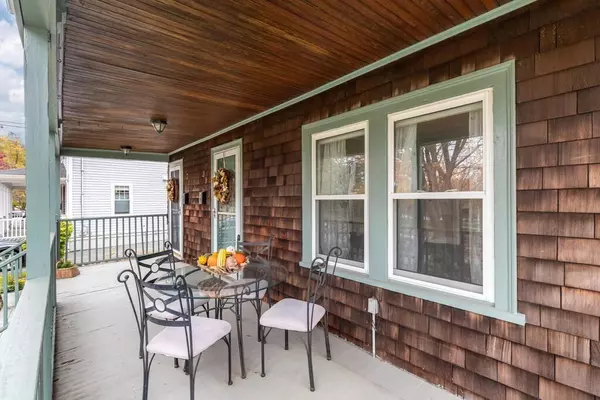$1,249,000
$1,249,000
For more information regarding the value of a property, please contact us for a free consultation.
29-31 Fullers Ln Milton, MA 02186
7 Beds
2.5 Baths
2,713 SqFt
Key Details
Sold Price $1,249,000
Property Type Multi-Family
Sub Type 2 Family - 2 Units Up/Down
Listing Status Sold
Purchase Type For Sale
Square Footage 2,713 sqft
Price per Sqft $460
MLS Listing ID 73178459
Sold Date 01/16/24
Bedrooms 7
Full Baths 2
Half Baths 1
Year Built 1907
Annual Tax Amount $9,999
Tax Year 2023
Lot Size 7,840 Sqft
Acres 0.18
Property Sub-Type 2 Family - 2 Units Up/Down
Property Description
Location, Location! This spacious oversized 2-family home w/ a 2 car garage is a rare find, boasting three floors of living space. The first-floor unit welcomes you w/ 5 generously sized rooms, while the second-floor unit expands seamlessly to the third floor, offering an impressive 9 rooms to enjoy. Nestled just steps away from the renowned Cunningham Park, you'll have acres of plush land at your disposal. Whether you fancy a friendly ball game, a refreshing swim in the pool, or a leisurely skate on the pond during winter, this park has it all. Enjoy sun-filled rooms & hardwood floors that adorn the entire home. Both units feature oversized front porches, inviting you to unwind & savor the charm of the neighborhood. A stone's throw to Cunningham and Collicot Elementary schools. Furthermore, the vibrant East Milton Square offers a delightful array of amenities such as the Fruit Center, Abby Park, Novara, & more. Commute with ease, close to highways & 9 miles from Boston.
Location
State MA
County Norfolk
Area East Milton
Zoning RC
Direction Edge hill Rd to Fullers Lane
Rooms
Basement Full, Bulkhead, Unfinished
Interior
Interior Features Unit 1 Rooms(Living Room, Dining Room, Kitchen, Other (See Remarks)), Unit 2 Rooms(Living Room, Dining Room, Kitchen, Family Room)
Heating Unit 1(Hot Water Radiators, Gas), Unit 2(Hot Water Radiators, Gas)
Flooring Hardwood, Unit 1(undefined), Unit 2(Hardwood Floors)
Appliance Unit 1(Range, Dishwasher, Microwave, Refrigerator), Unit 2(Range, Dishwasher, Refrigerator), Utility Connections for Gas Range, Utility Connections for Electric Range
Exterior
Exterior Feature Porch, Deck - Wood, Patio
Garage Spaces 2.0
Community Features Public Transportation, Shopping, Pool, Tennis Court(s), Park, Walk/Jog Trails, Golf, Medical Facility, Private School, Public School
Utilities Available for Gas Range, for Electric Range
Roof Type Shingle
Total Parking Spaces 6
Garage Yes
Building
Lot Description Corner Lot
Story 3
Foundation Concrete Perimeter
Sewer Public Sewer
Water Public
Others
Senior Community false
Read Less
Want to know what your home might be worth? Contact us for a FREE valuation!

Our team is ready to help you sell your home for the highest possible price ASAP
Bought with Francine Jeffers • Kelley & Rege Properties, Inc.

